ls-design1
Wow
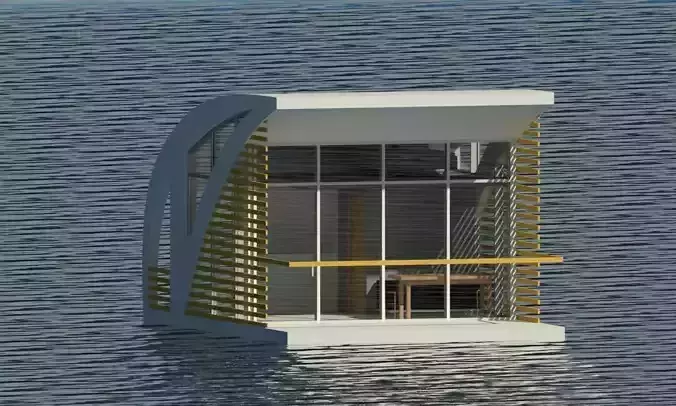

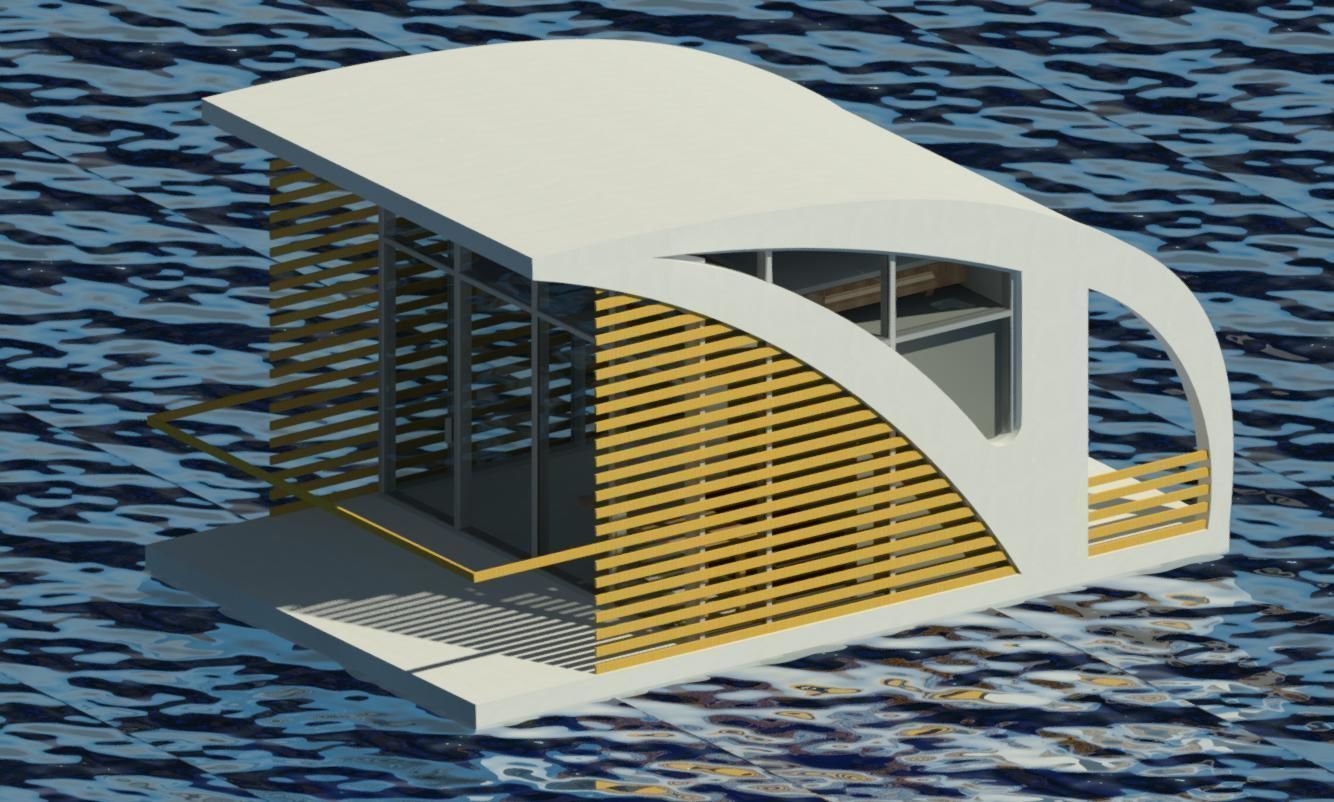
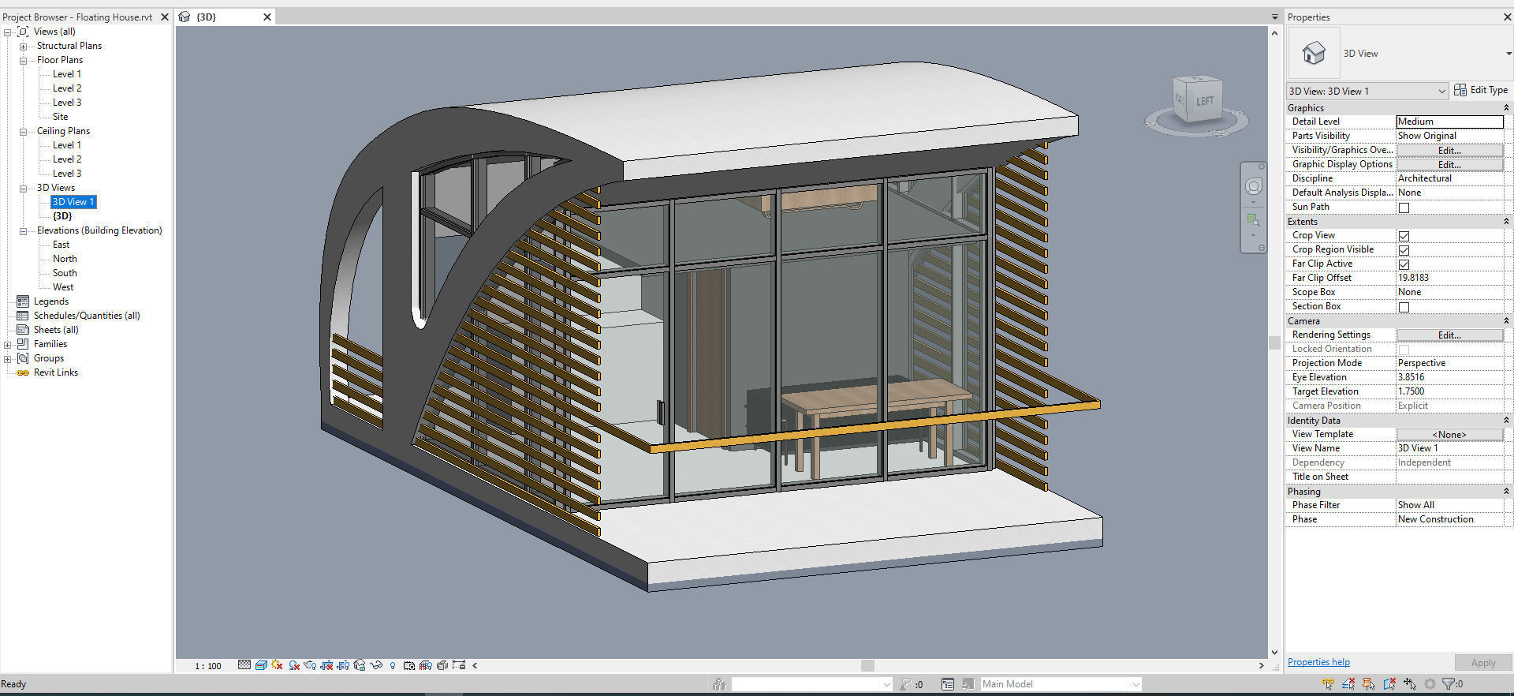
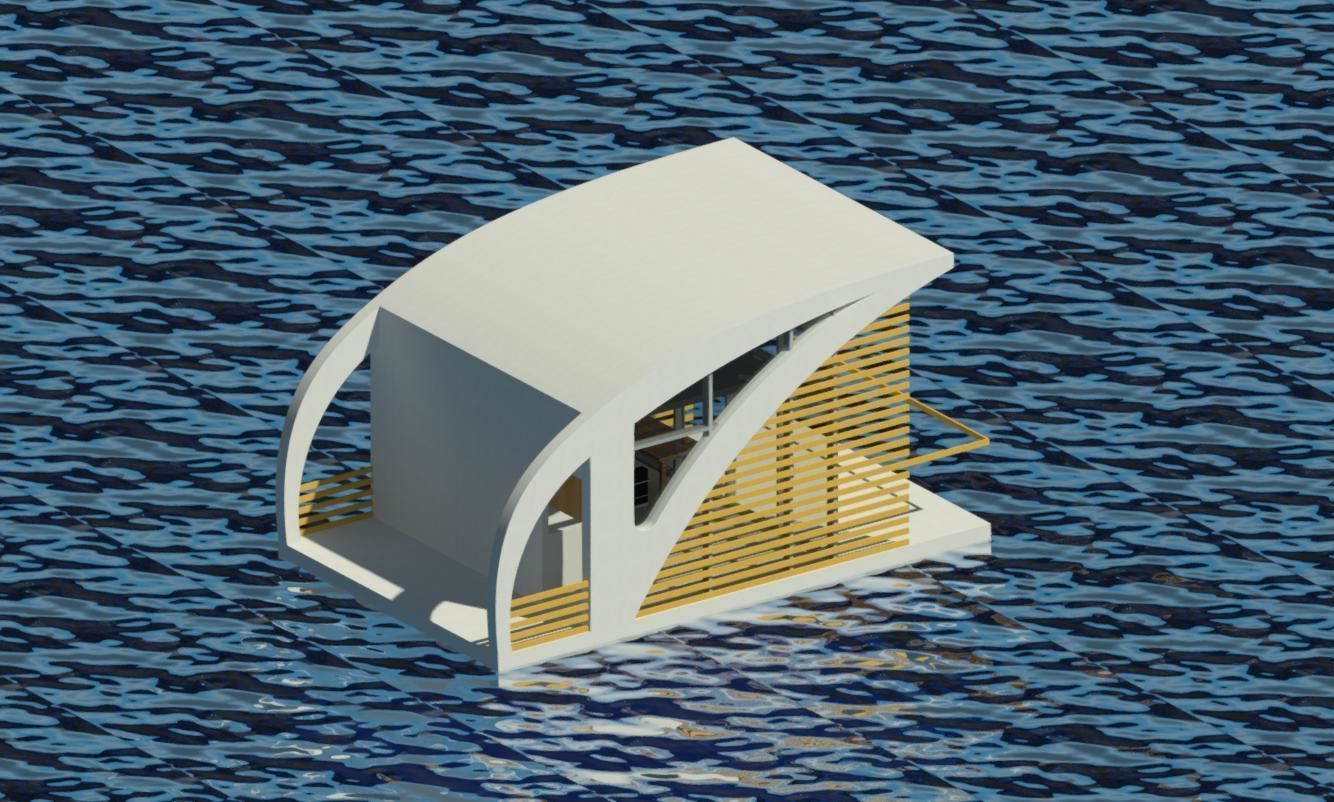
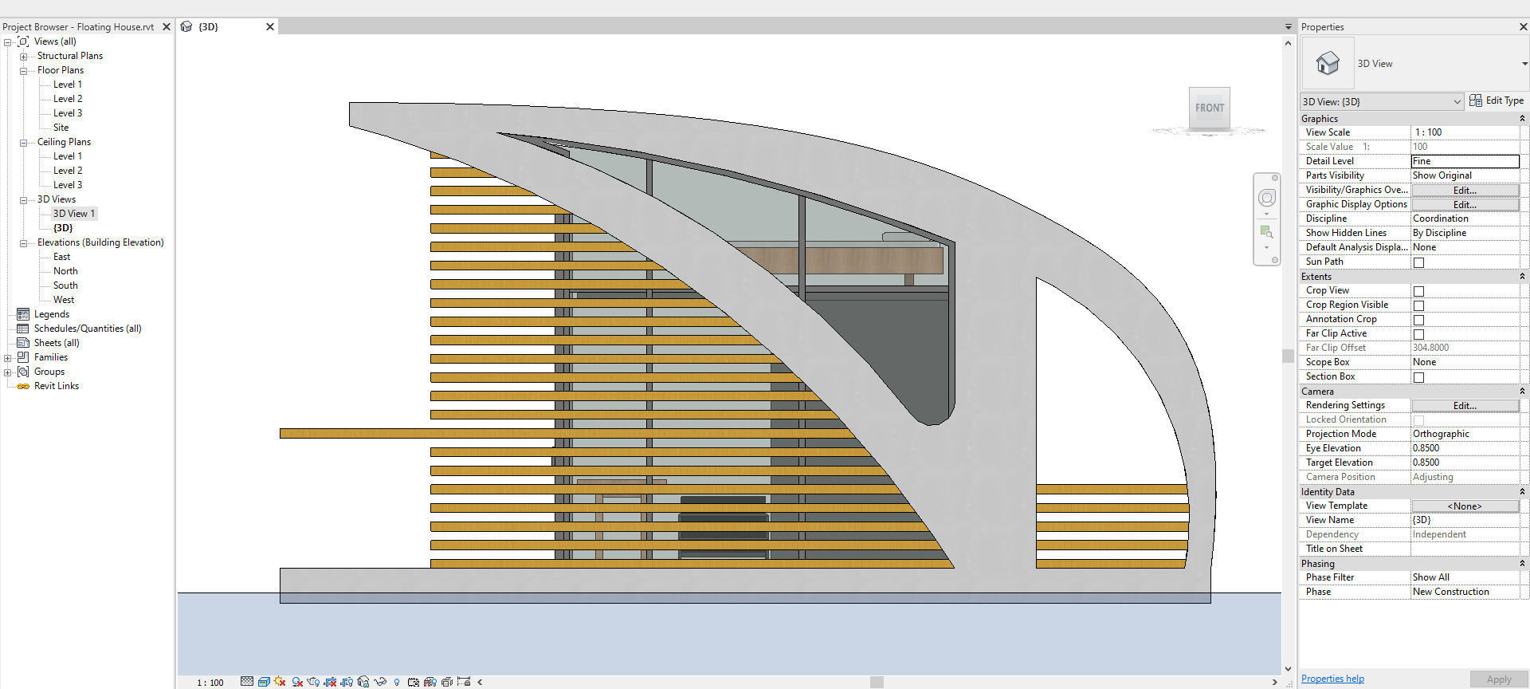
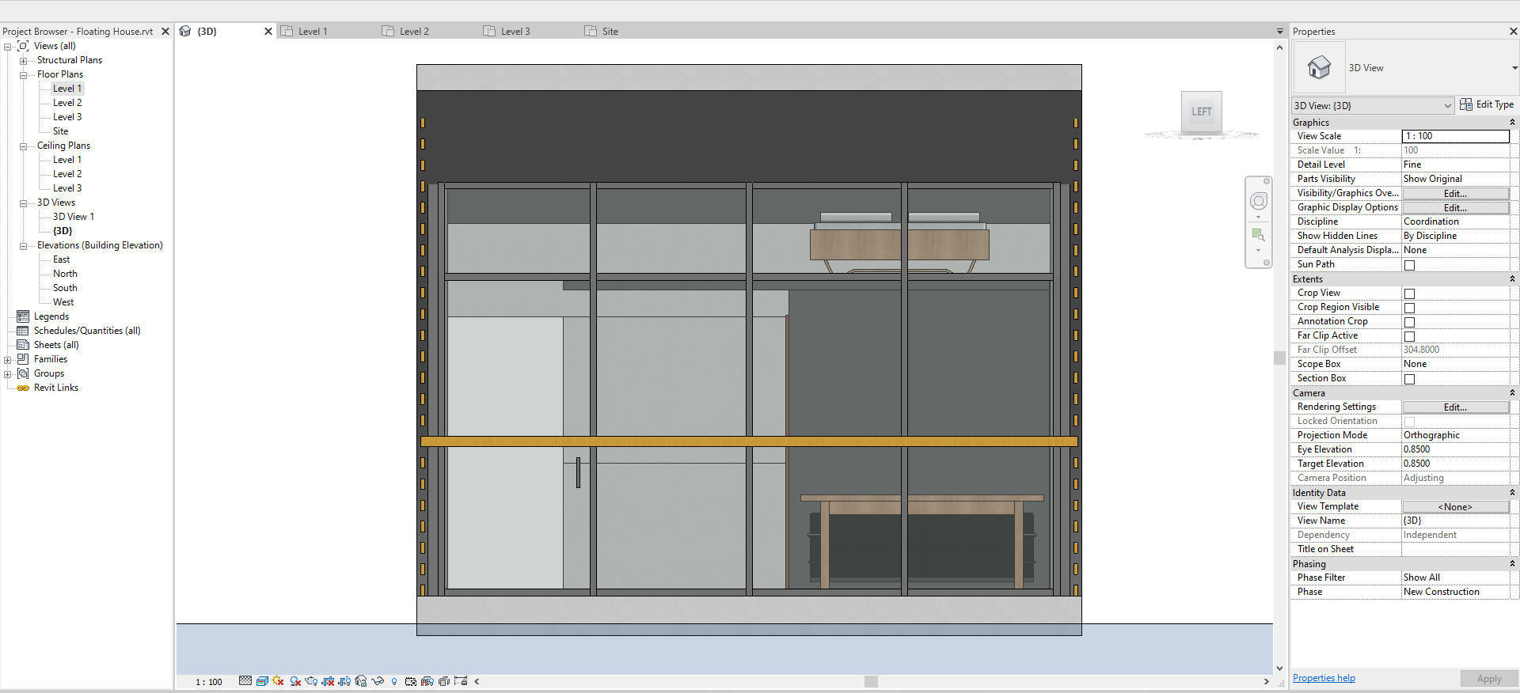
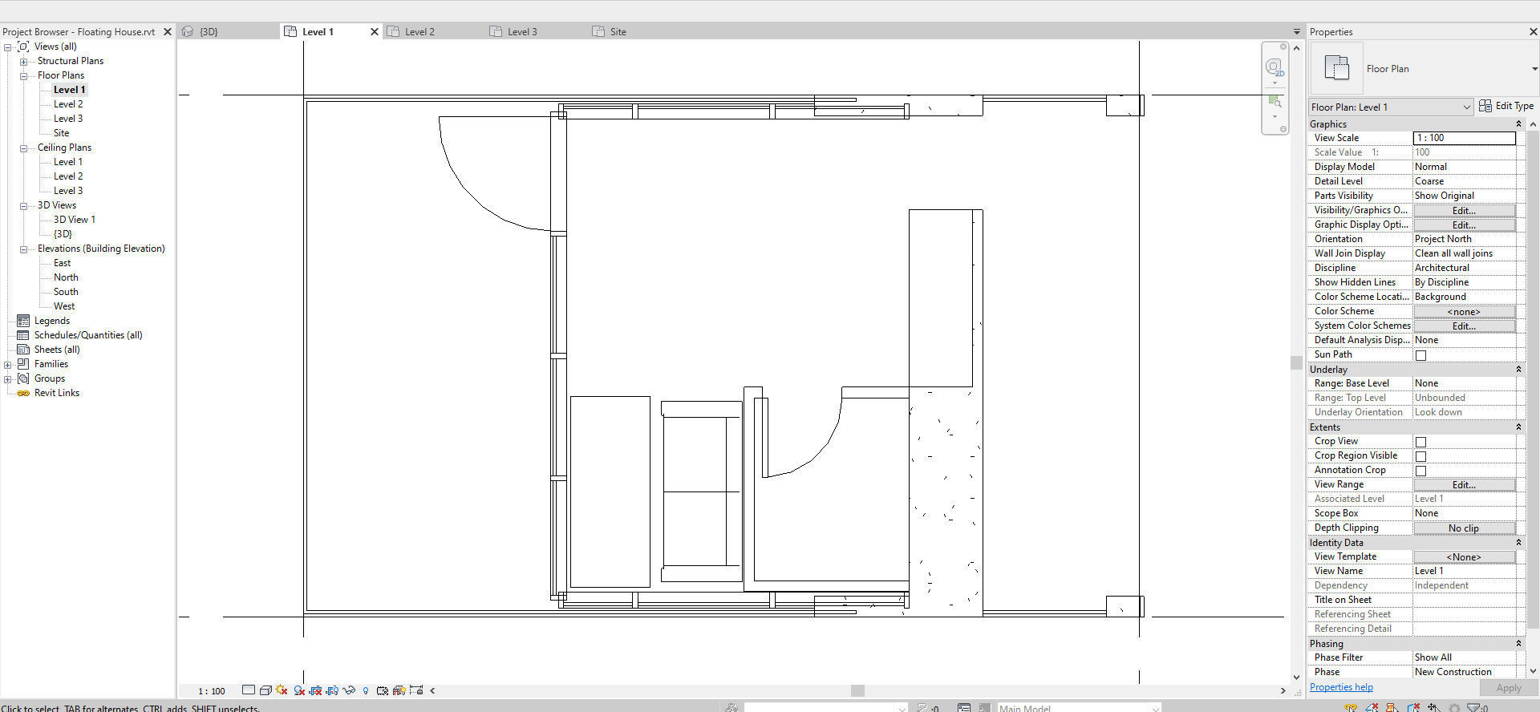

Architecture Project of a Floating House that has been completely created in BIM (Revit). All plan, section and elevation views are included within the model. Schedules and Quantites can be easily created according to your material selections and it is suitable to be translated into a construction Project.
.FBX file is also included for your renderings in third party programs (Vray, Lumion, Corona, etc...).
RVT file is compatible with Revit versions 2019 and higher.