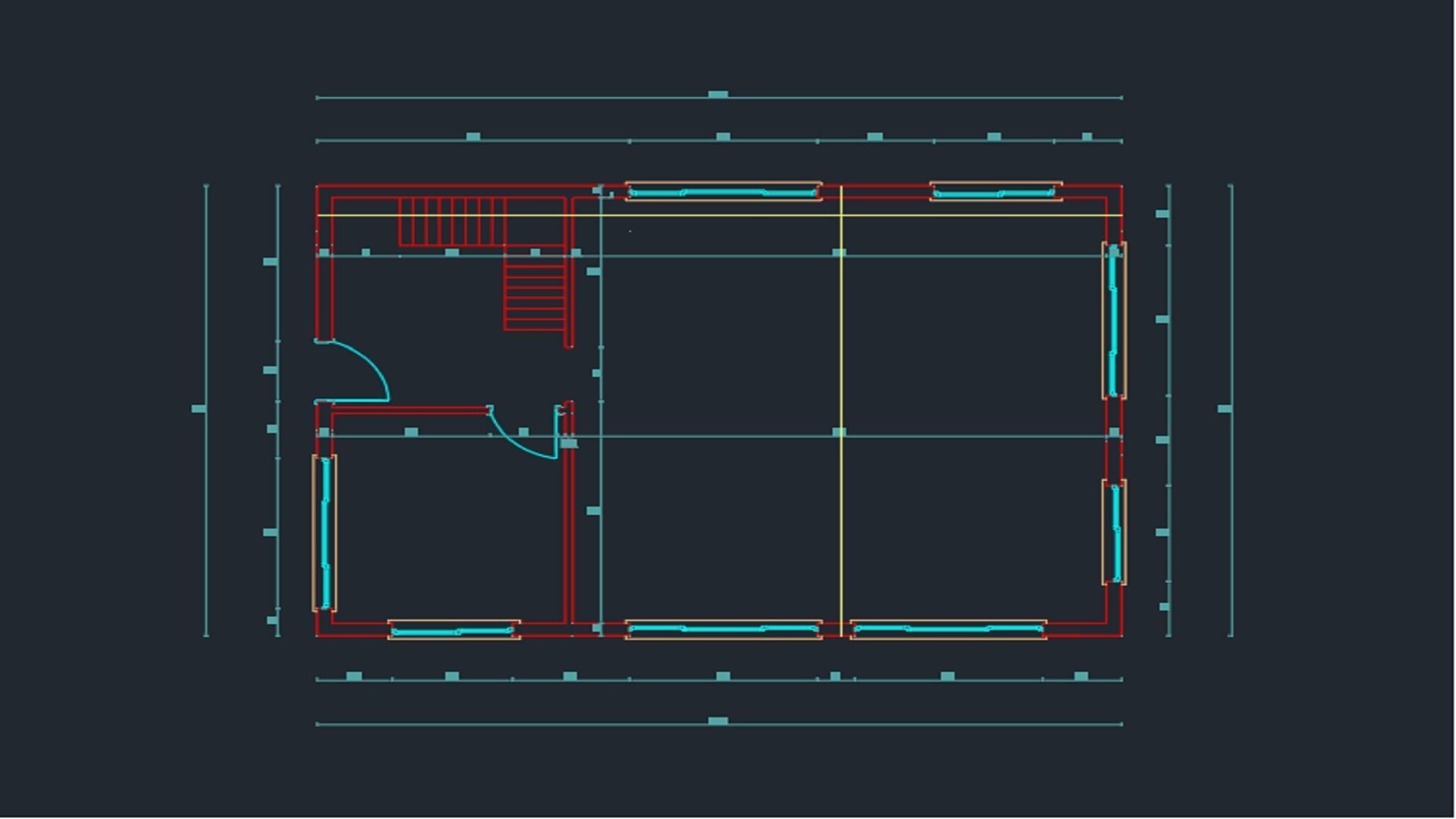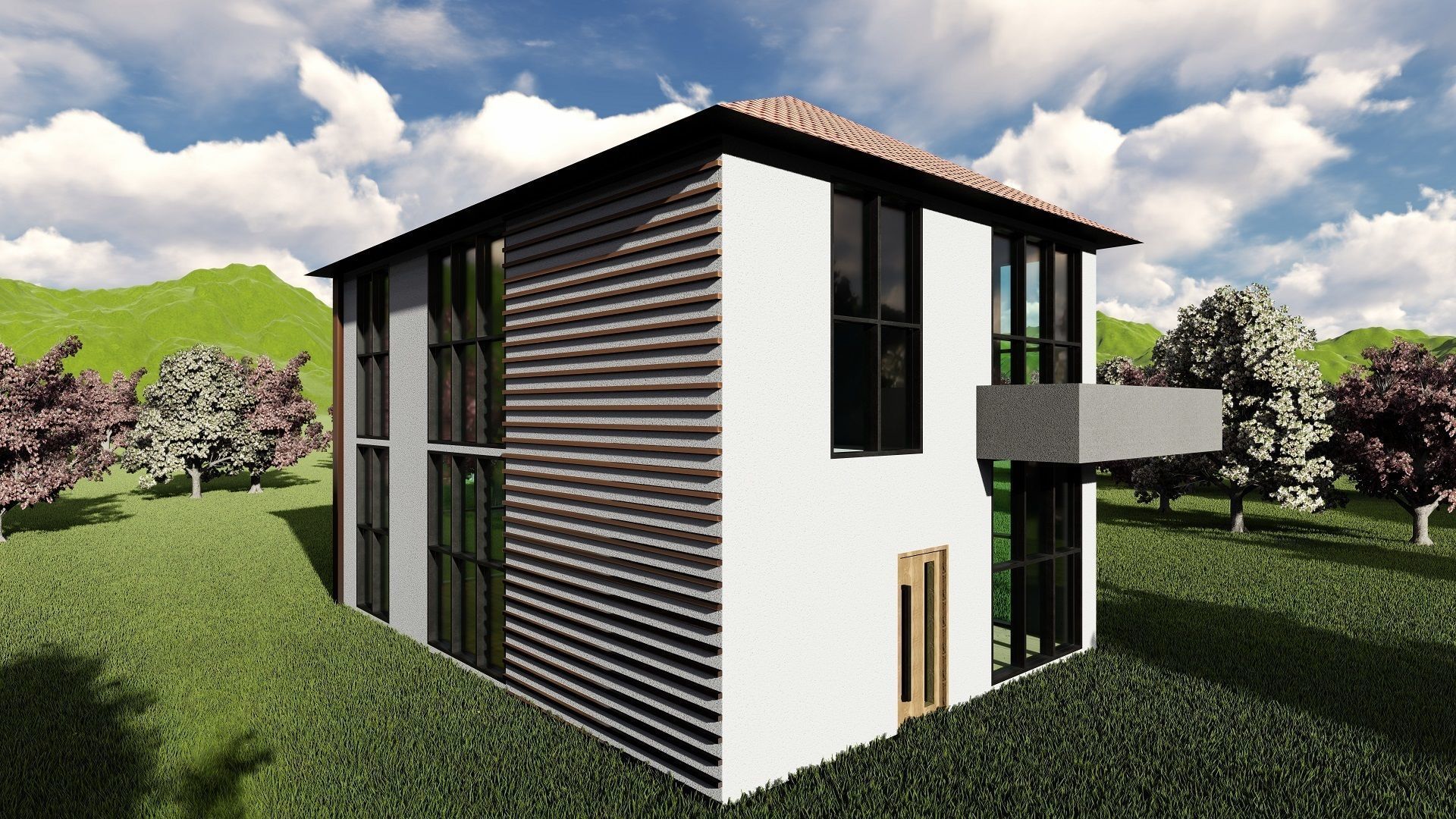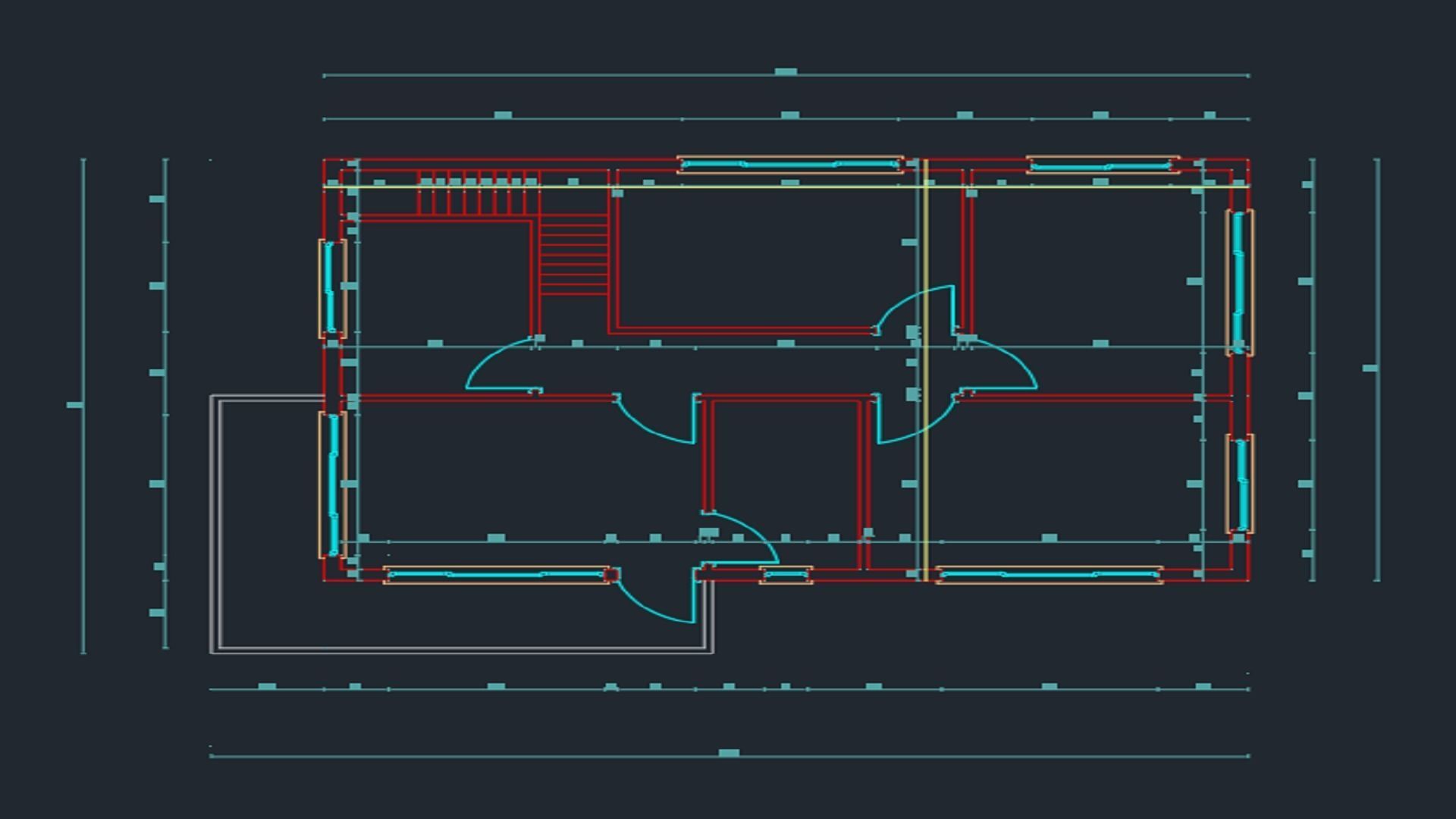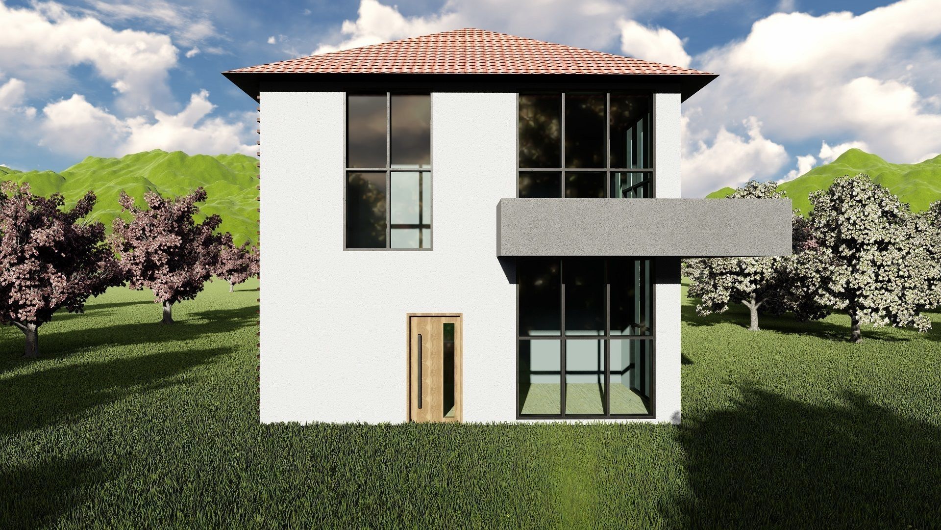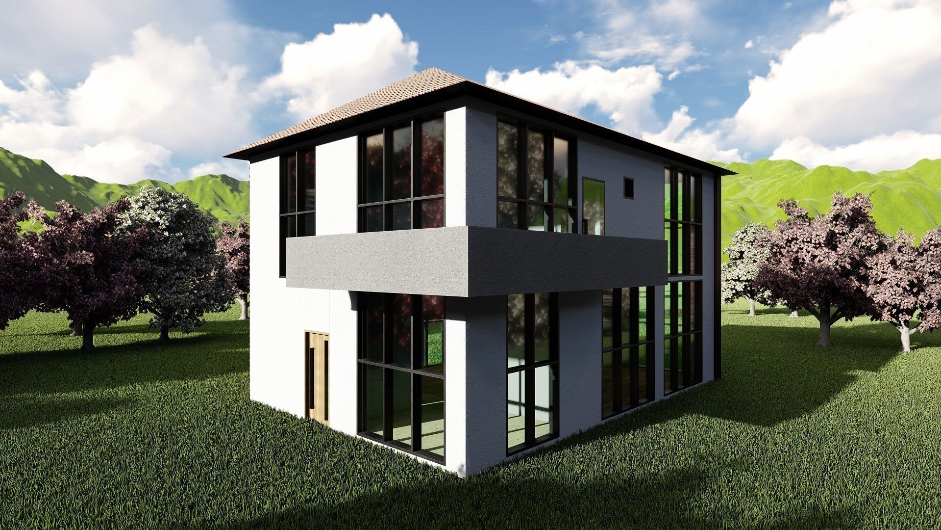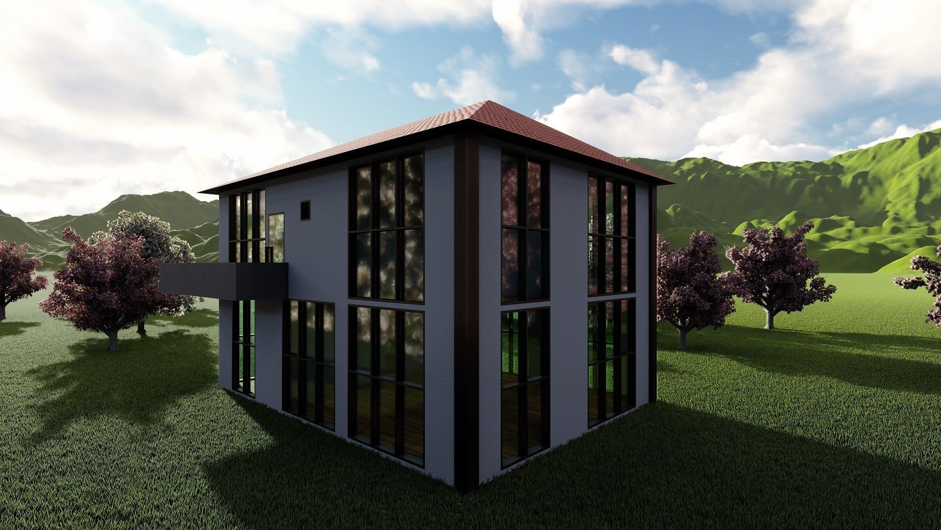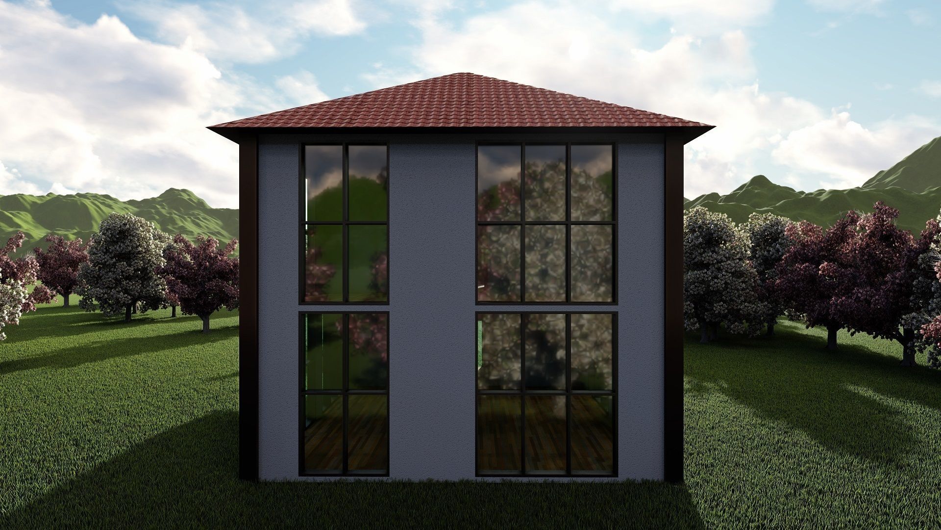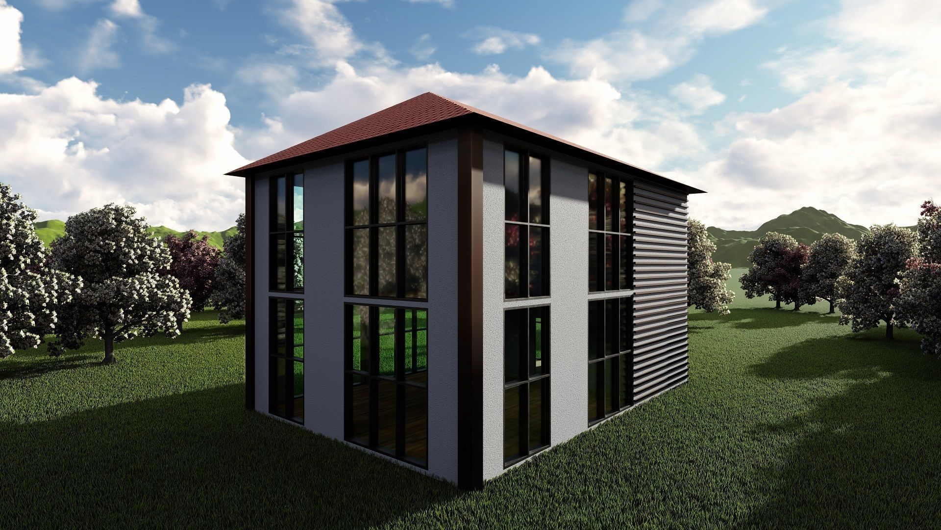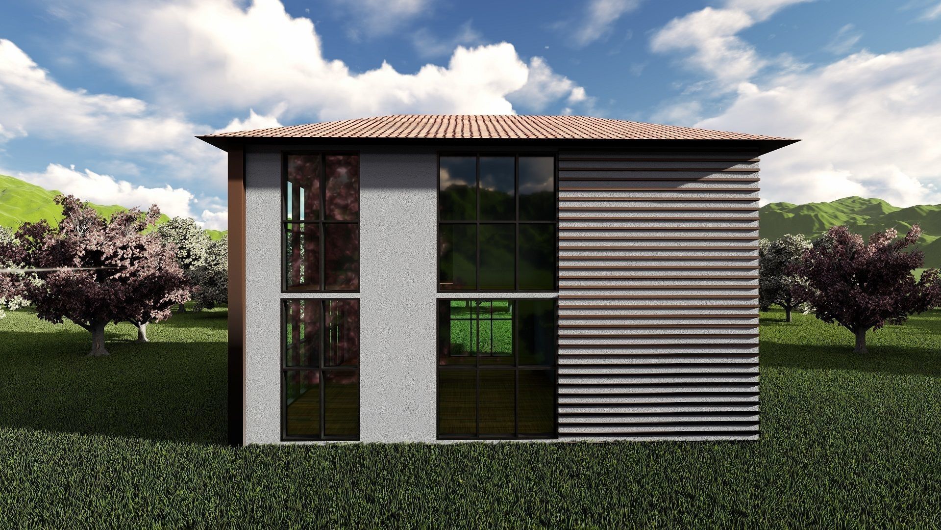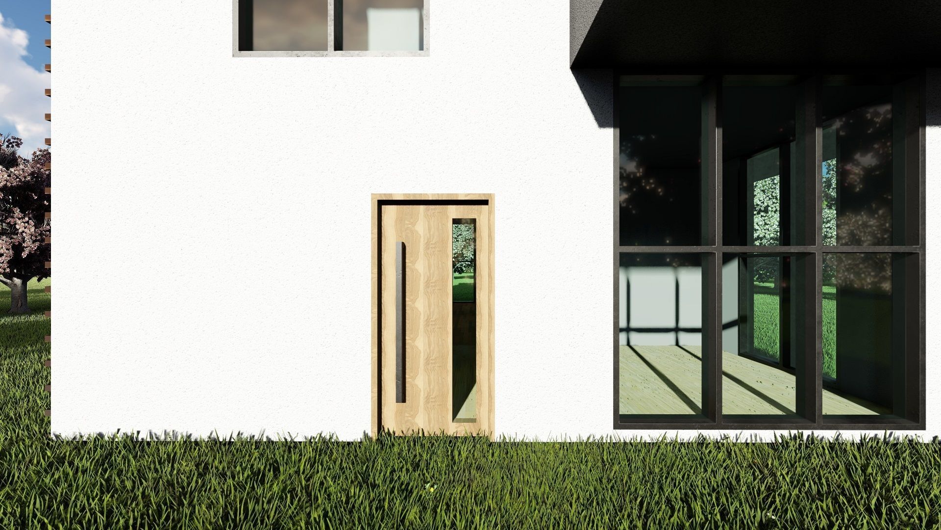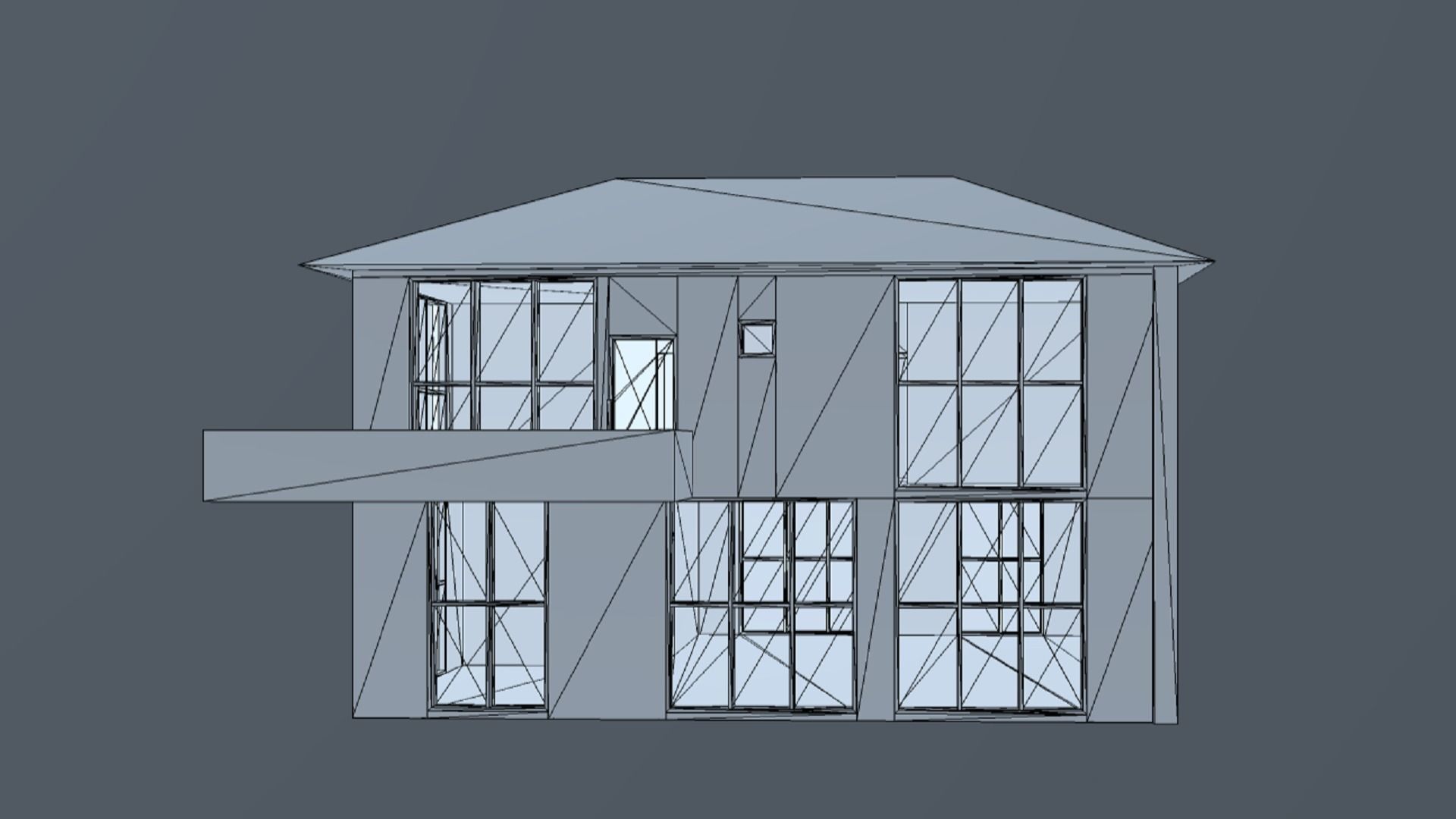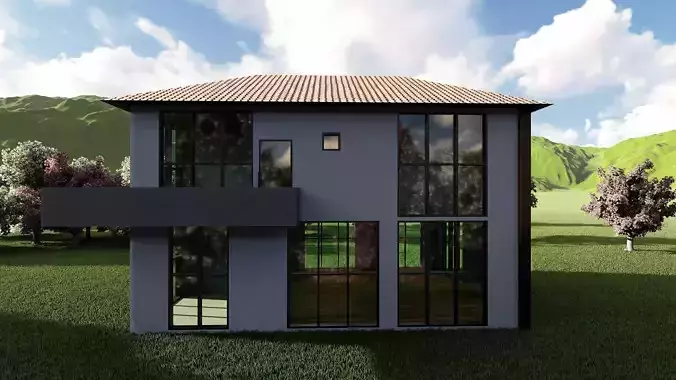
Useto navigate. Pressescto quit
Family House Floor Plan Low-poly 3D model
Verification details of the FBX file
Files
Binary FBX
Scene
No unsupported objects
Geometry
No N-gonsNo faceted geometryManifold geometry
Textures and Materials
PBR texturesNo embed texturesSquare texturesPower of 2 texture sizesAssigned materials
UVs
No UV overlapsUV unwrapped model
Naming
Allowed characters
Description
Wouldn't you like to live with your family in a house with warm design?
The house, which has a warm design, is 146 m2 in total, including the ground floor and the first floor. You will be given many program extensions, including .dwg file.
The floor plan will be presented with sections, views and roof plan.
I am honored to share this design with you.


