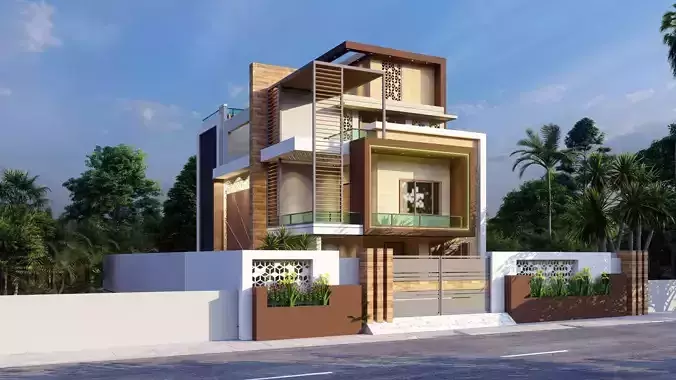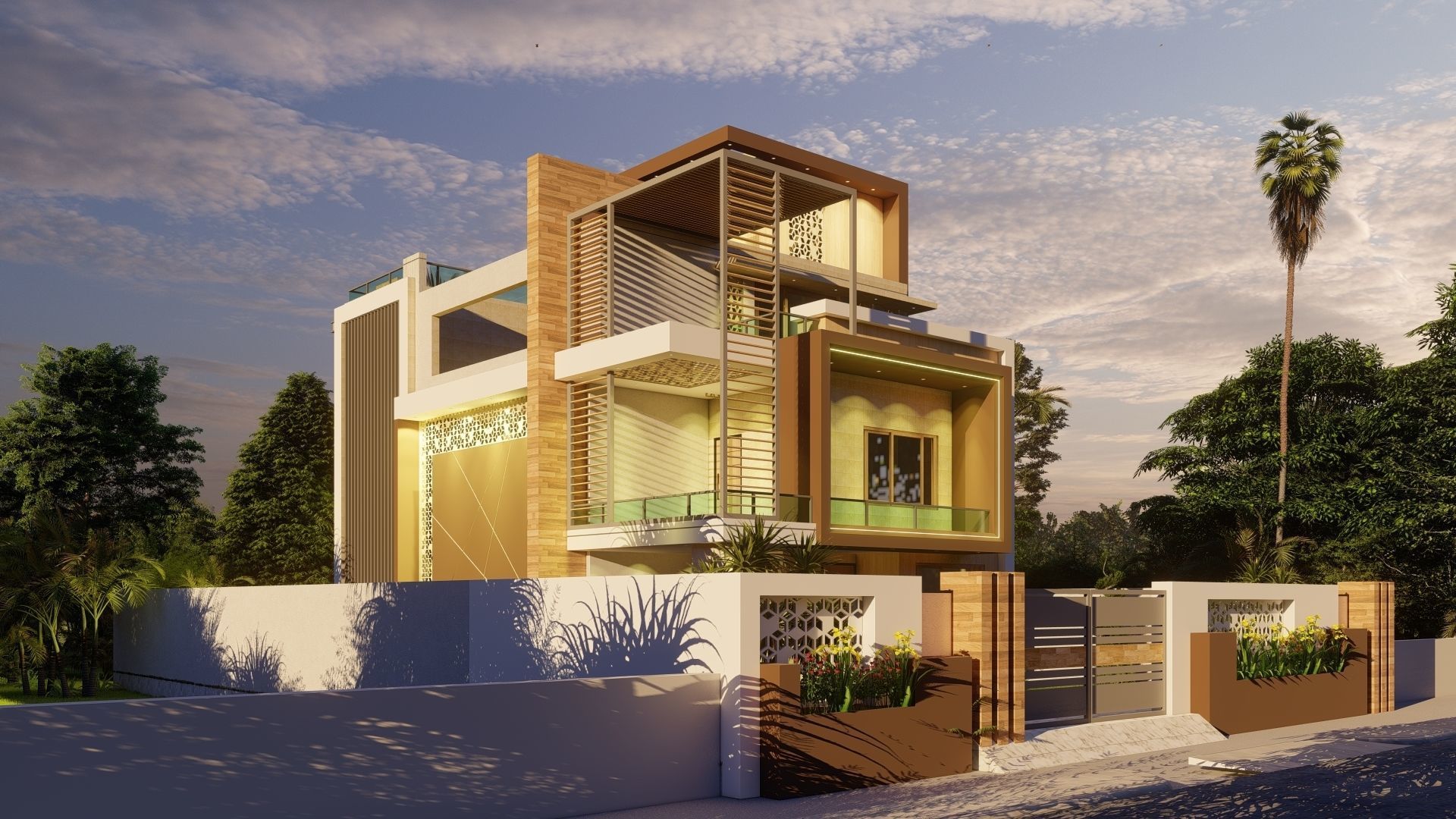
Useto navigate. Pressescto quit
Exterior view of residential compelete file 3D model
Description
This file contail all sketchup & lumion and final rendering image with all your needs . Exterior design of residential project.
Hic fasciculus omnia sketchup & lumion & finalem reddens imaginem cum omnibus tuis necessitatibus contexunt. Exterior design de project residentialibus.







