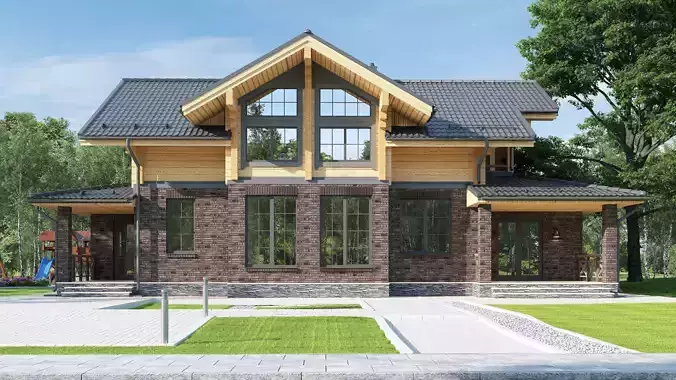3D Features
Textures
The model includes image files (textures) that add color, patterns, or detail to its surfaces.
3D printing
Indicates whether the designer marked this model as suitable for 3D printing.
Model is not 3D printable
The designer indicates this model is intended for digital use only (rendering, animation, or AR/VR) and not for 3D printing.
Geometry
Polygon mesh
A model built from polygons (triangles or quads) connected in a mesh.
1723687 polygons
The total number of polygons (flat shapes) that make up the 3D model.
/ 1058316 verticesThe number of points (corners) that define the shape of the model's polygons.
Unwrapped UVs
Unknown
Publish date
2021-01-13
Model ID
#2807208












