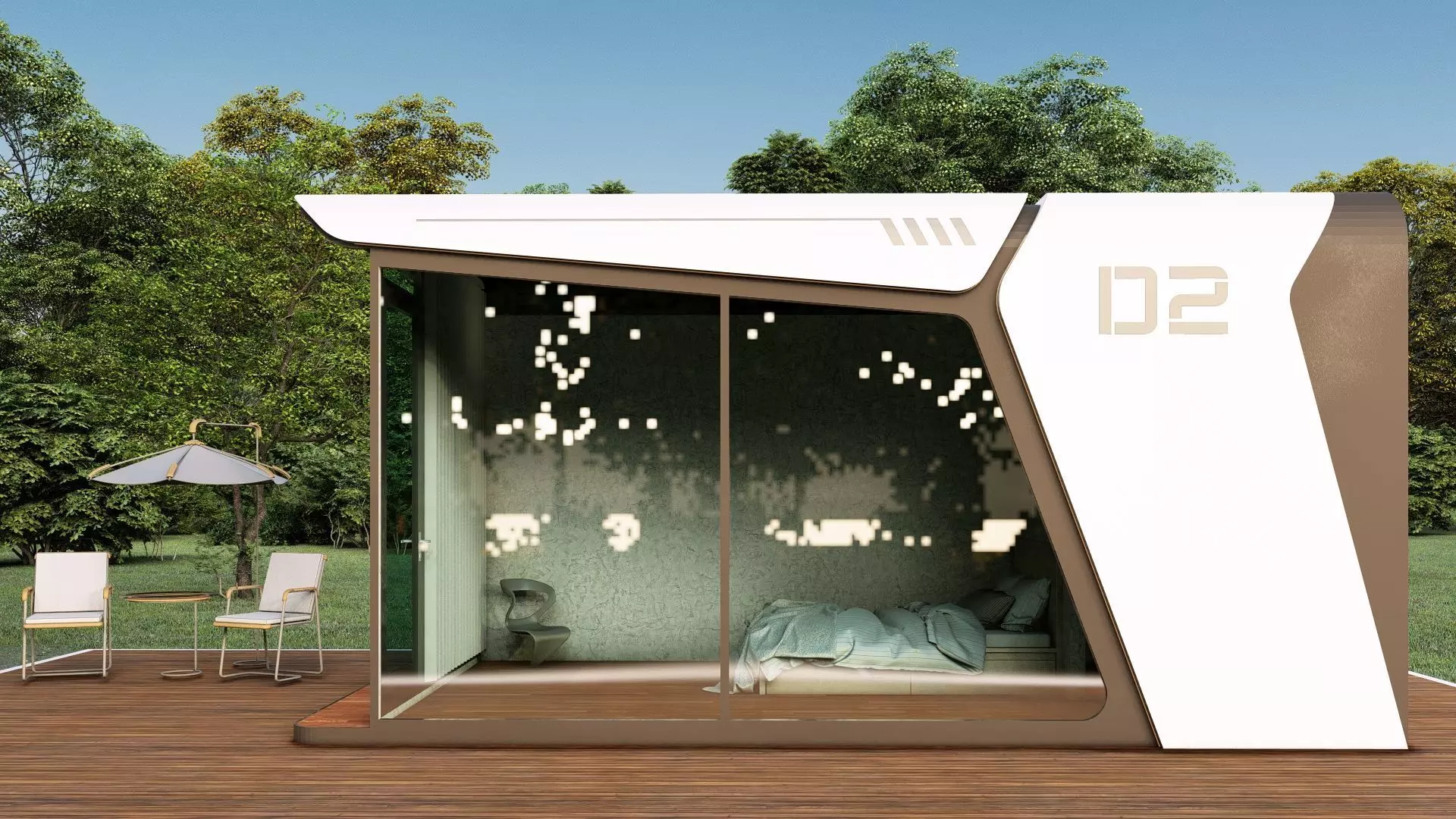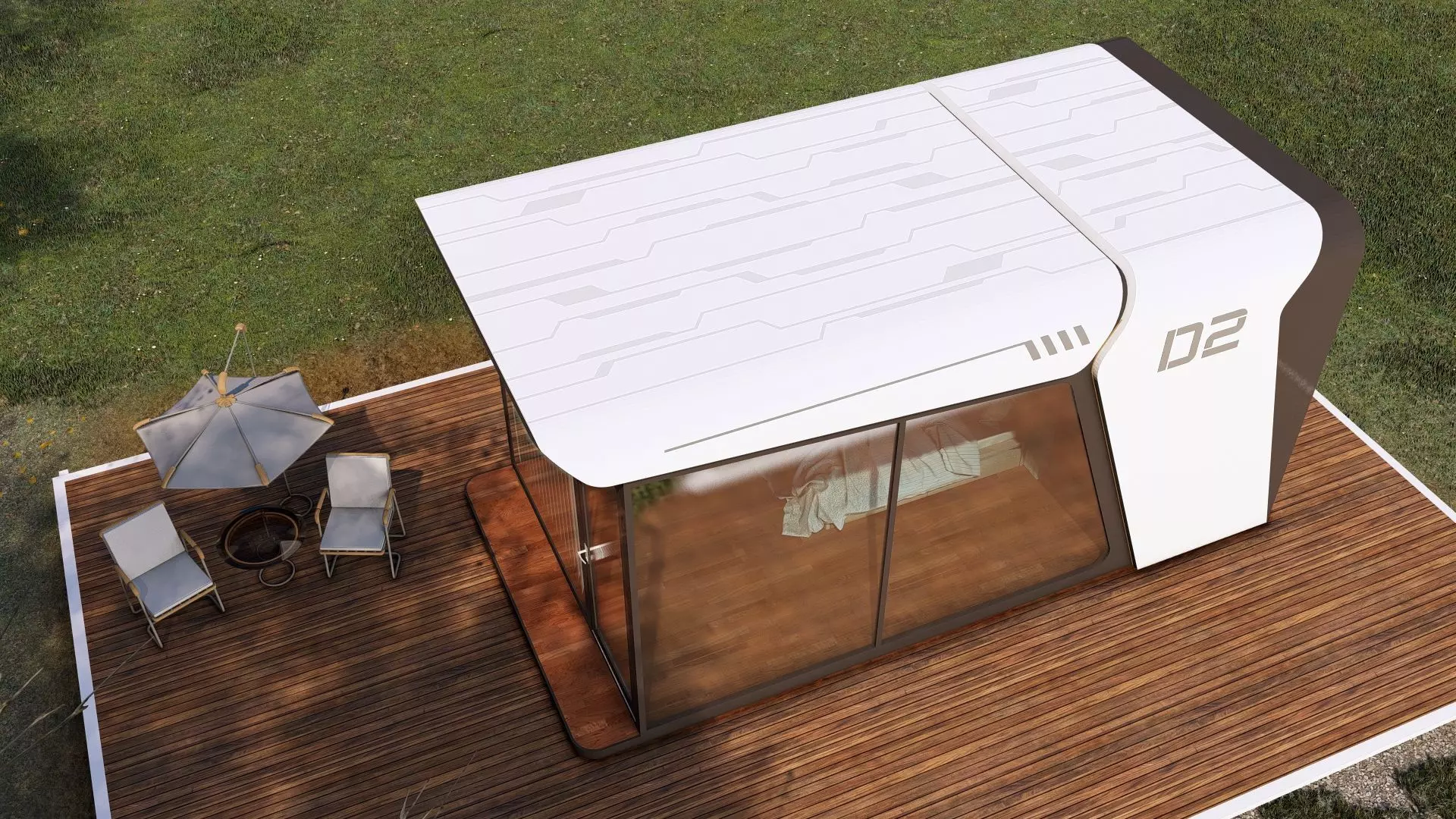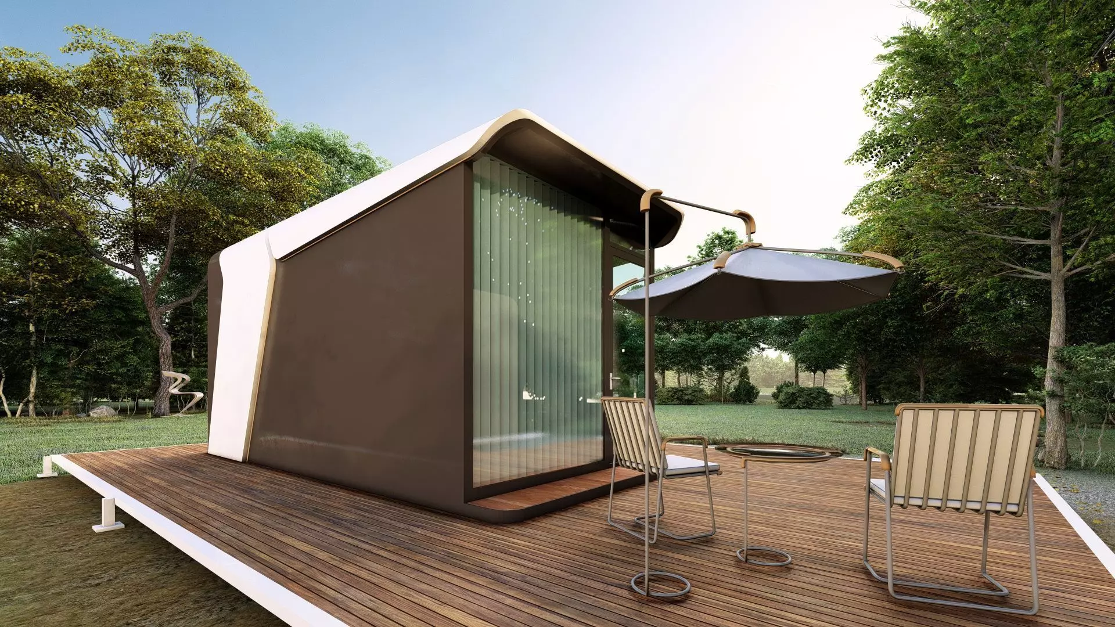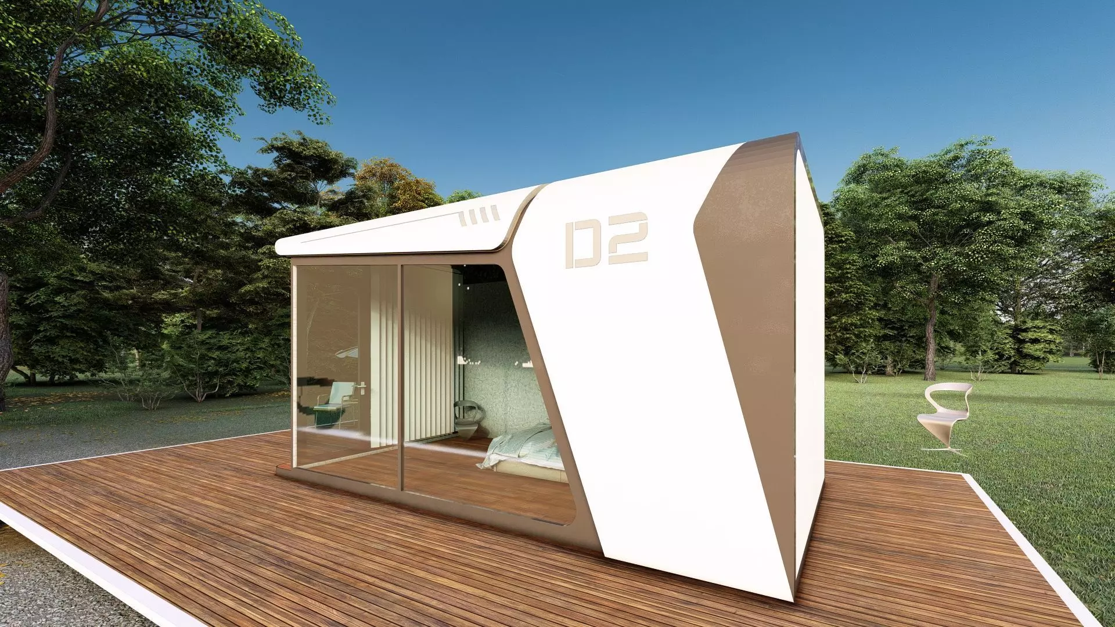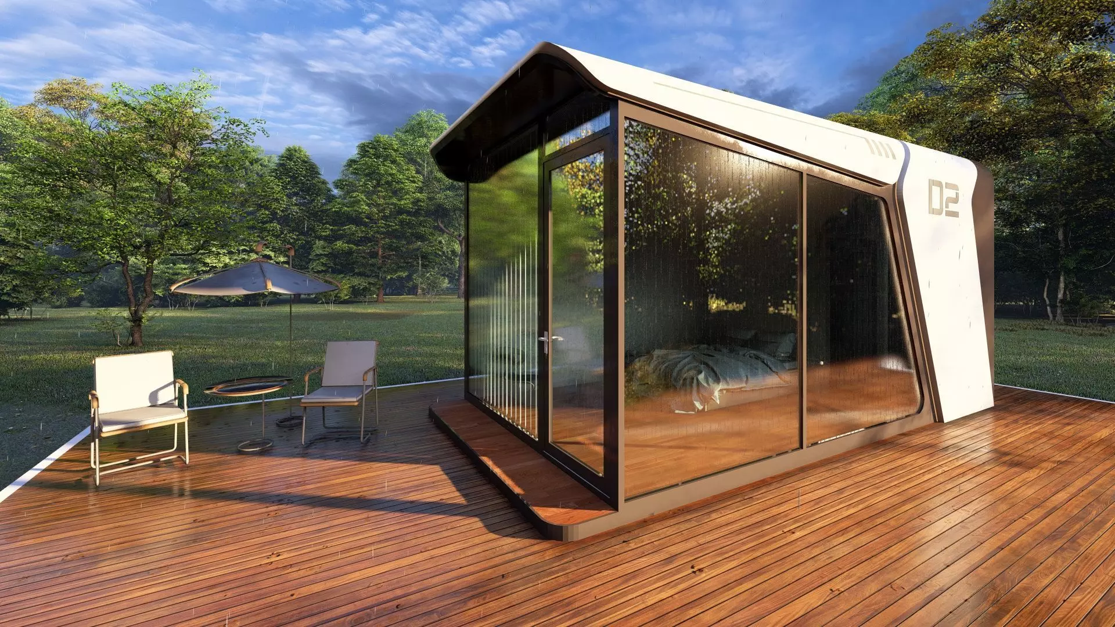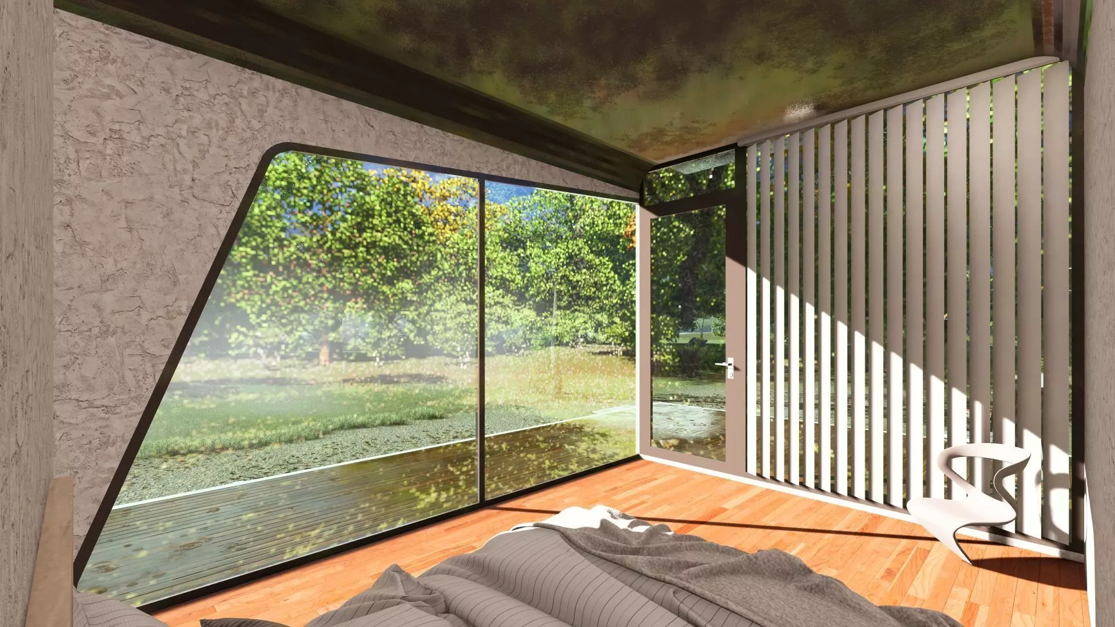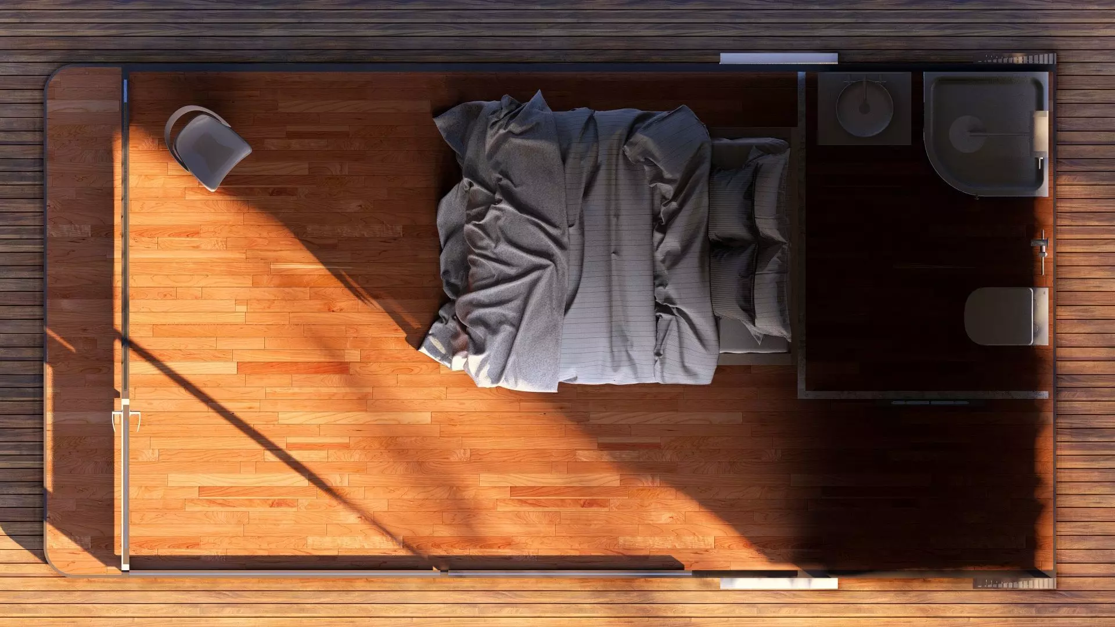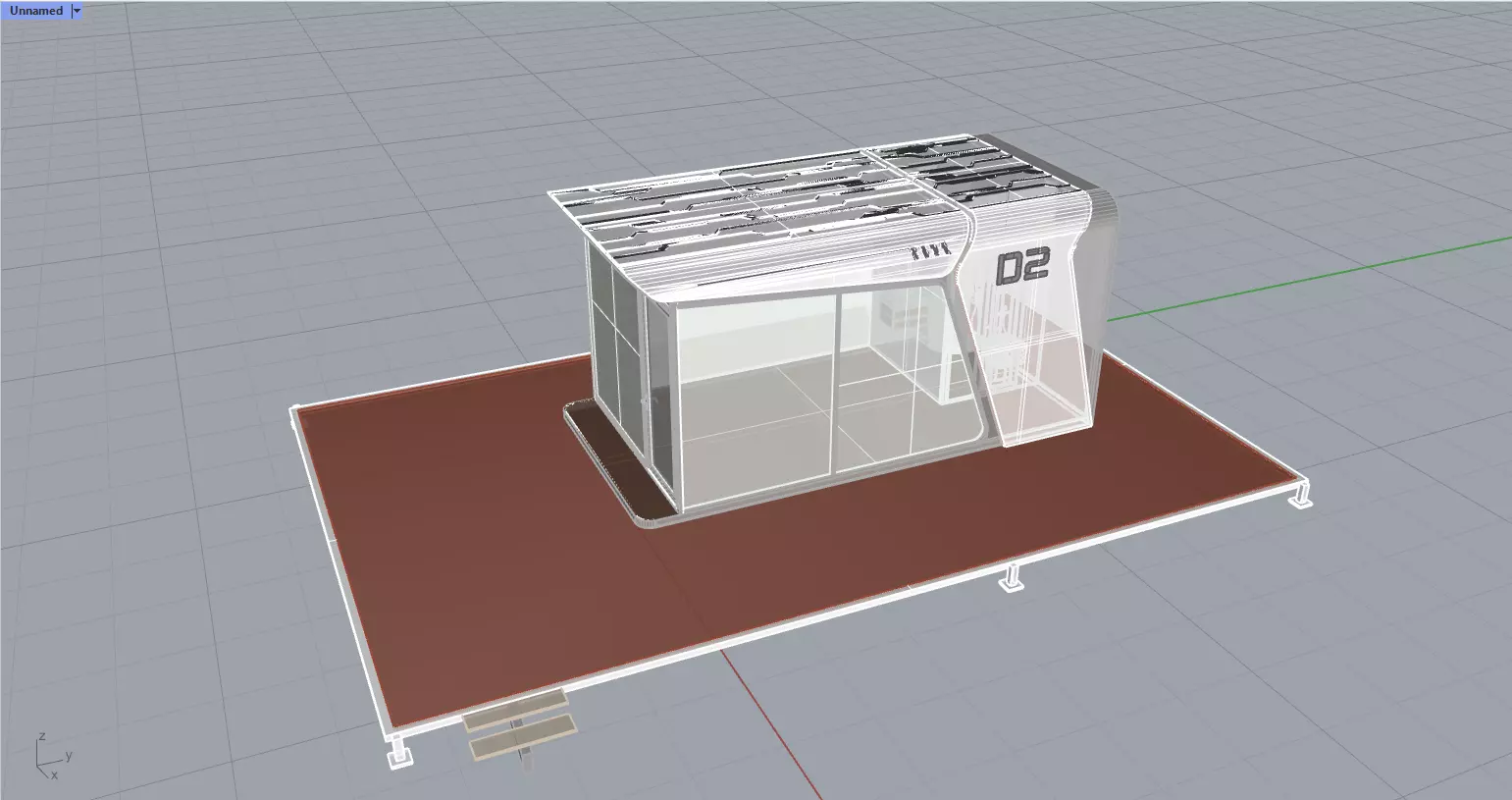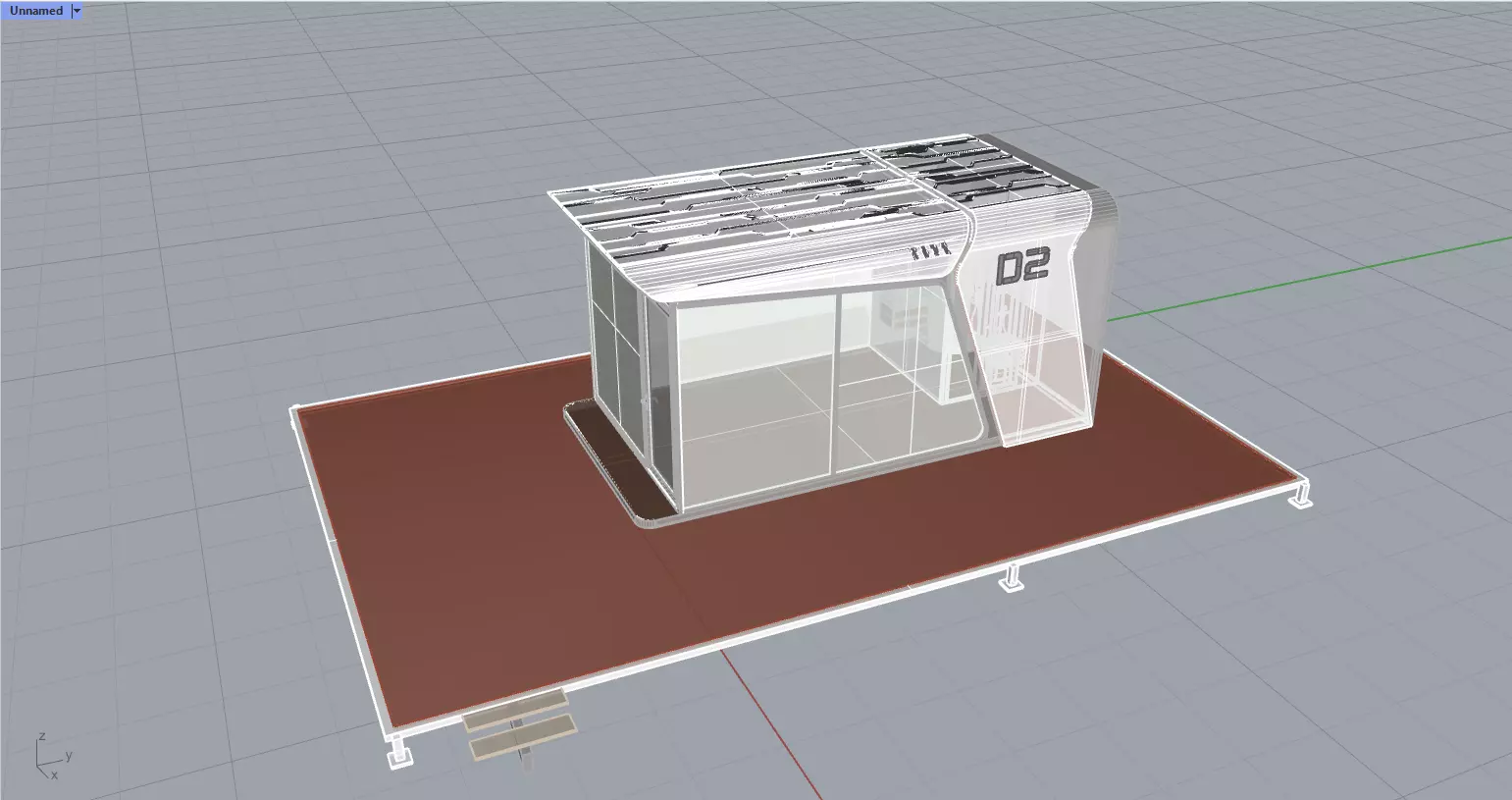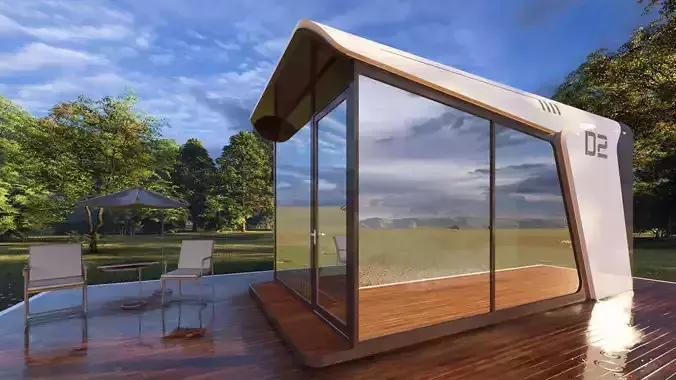
Capsule House D2 3D model
I created a 3D model of the D2 Capsule House, a compact and futuristic modular living unit measuring 6m x 3.3m x 3.3m. Designed with efficiency and style in mind, the D2 offers a perfect balance between minimalism and comfort, making it ideal for two-person accommodation in modern living, tourism, or remote retreat applications.
The exterior features a streamlined aerodynamic form with subtle lighting accents that emphasize its futuristic character. A large glass façade opens the space visually, bringing in natural light and providing a seamless connection between the interior and the environment.
Inside, the D2’s layout is intelligently organized to include a bedroom area, compact living space, and integrated bathroom, all within a sleek and efficient footprint. The clean lines, soft illumination, and smart spatial planning make it both functional and visually elegant.

