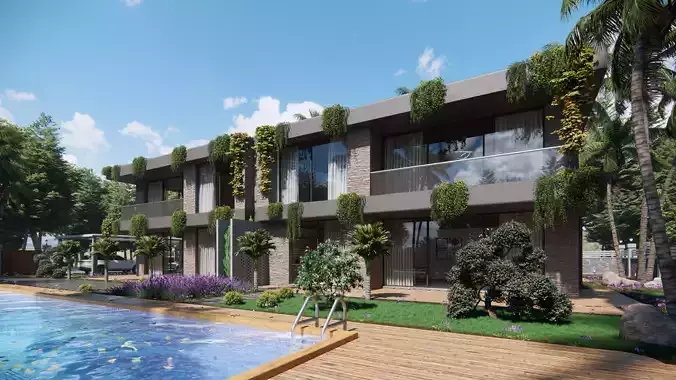1/25
Botanica Residence Villa – A Masterpiece of Modern Living
Important Note: This model is modeled with Sketchup program and rendered with Enscape 4.0 version. It opens in lower Enscape render versions. Enscape 4.0 is recommended for the same quality. Plants are not visible in other fbx and obj files except skp file.
Introducing the Botanica Residence Villa, an architectural gem that blends contemporary design with nature's beauty. This luxurious model is ideal for residential projects and architectural visualizations, offering exceptional detail and realism.
- 4 Spacious Units: Each designed for comfort and elegance.
- Large Communal Pool: Perfect for relaxing and entertaining.
- Expansive Landscaped Grounds: Featuring lush greenery and meticulously planned outdoor spaces.
- Extended Walking Path: A serene environment for strolls through nature.
- Parking for 4 Vehicles: Plenty of space for residents or guests.
- Expertly Designed Surroundings: The surrounding environment and landscape have been carefully crafted to enhance the villa’s overall appeal.
**_
The Botanica Residence Villa is the ultimate choice for high-end residential developments, 3D renders, or any modern architectural project requiring detailed realism and thoughtful design. Elevate your visuals with this premium villa model, offering both aesthetic appeal and functional layout.
_**
REVIEWS & COMMENTS
accuracy, and usability.














