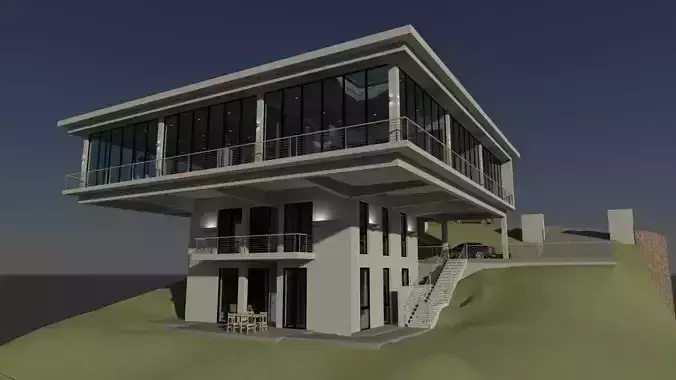1/11
Cantilever House.
House consists of three levels / Storeys.
Bottom is a flat on its own. One bedroom flat with bathroom, kitchen, Living room and a balcony.
Middle is part of the main house but is also laid out to be a separate one bedroom flat with bathroom, kitchen, Living room and a balcony.
Top area is Main 3 Bedroom House 2 Bedrooms with on-suites and bathroom. Furthermore its got a Double Garage, Scullery, Open Plan Kitchen / Dining / Living Area and a BBQ Area with its own bathroom. Also a Laundry where you can access the Service shaft of the building from Lower level to Roof.
It has also got space for a Jacuzzi in the BBQ area.
This is the perfect house for a Mountain landscape.
It Has got at least a 270 degree view of the landscape from the top/main floor.
For a preview of the model download the Preview
Scene in preview is not included
REVIEWS & COMMENTS
accuracy, and usability.










