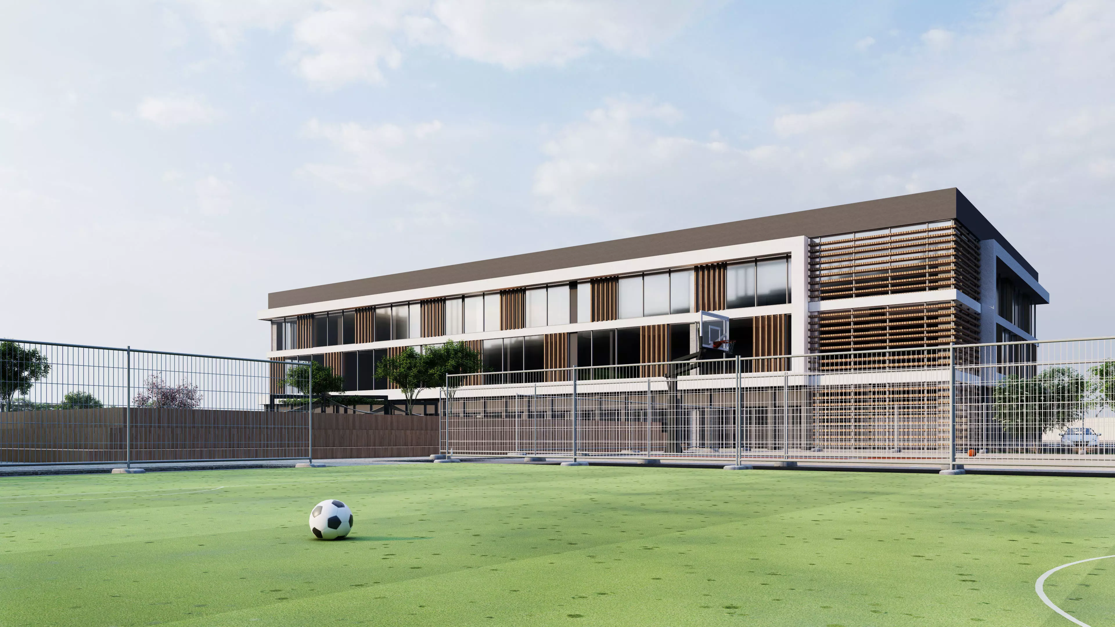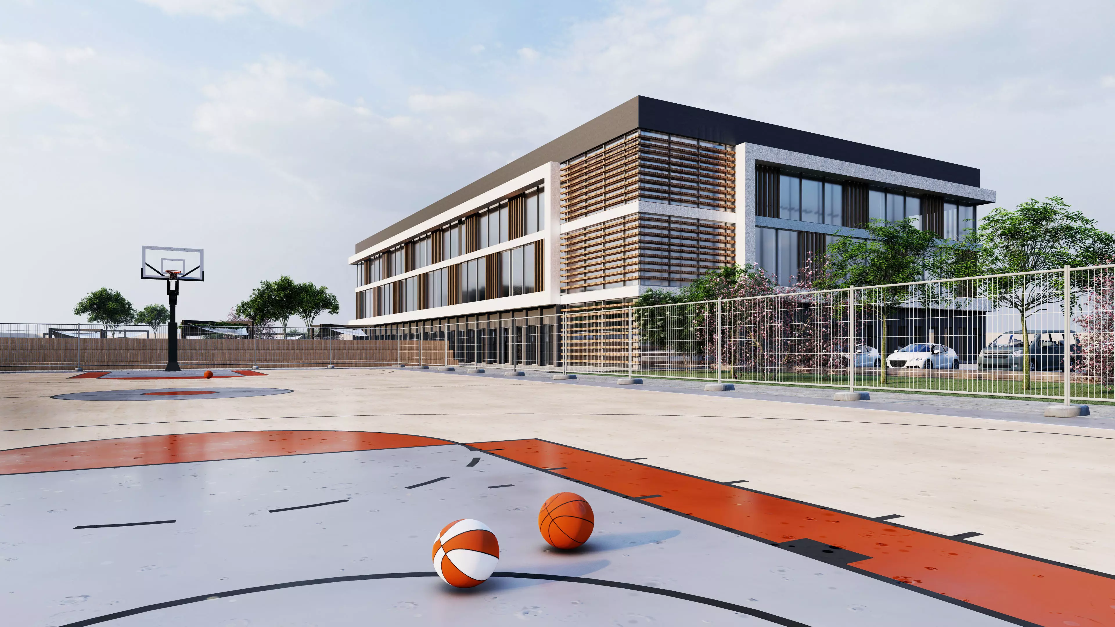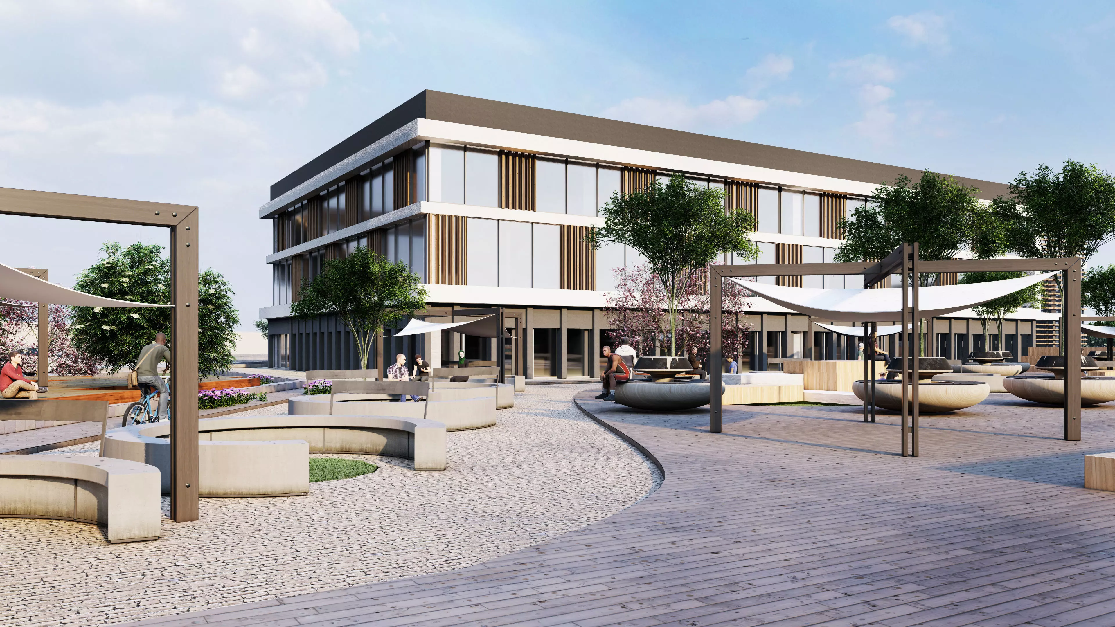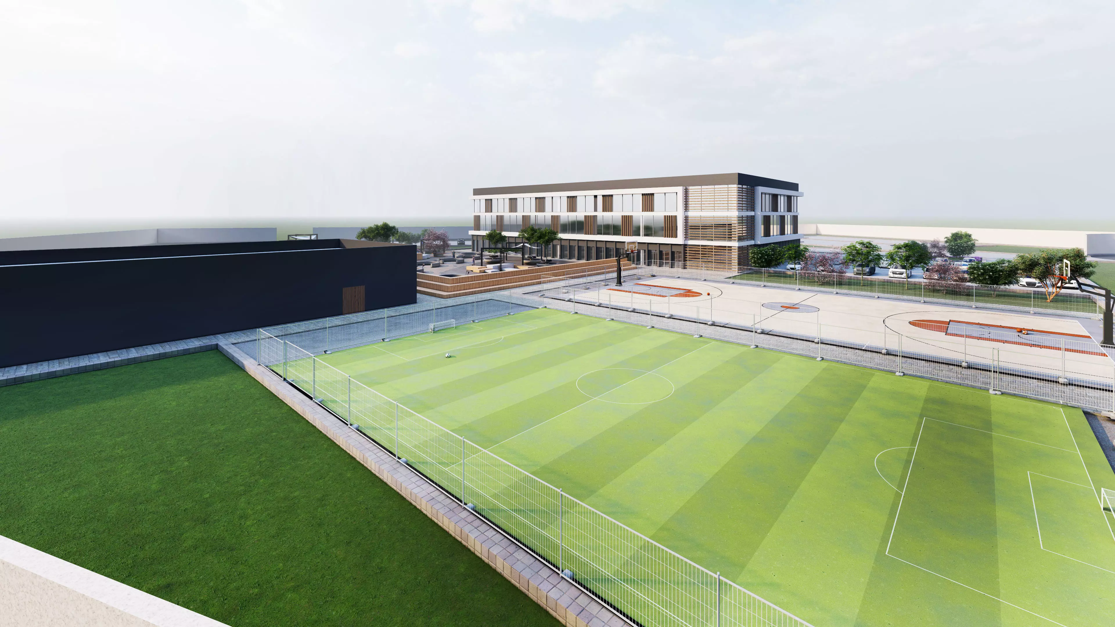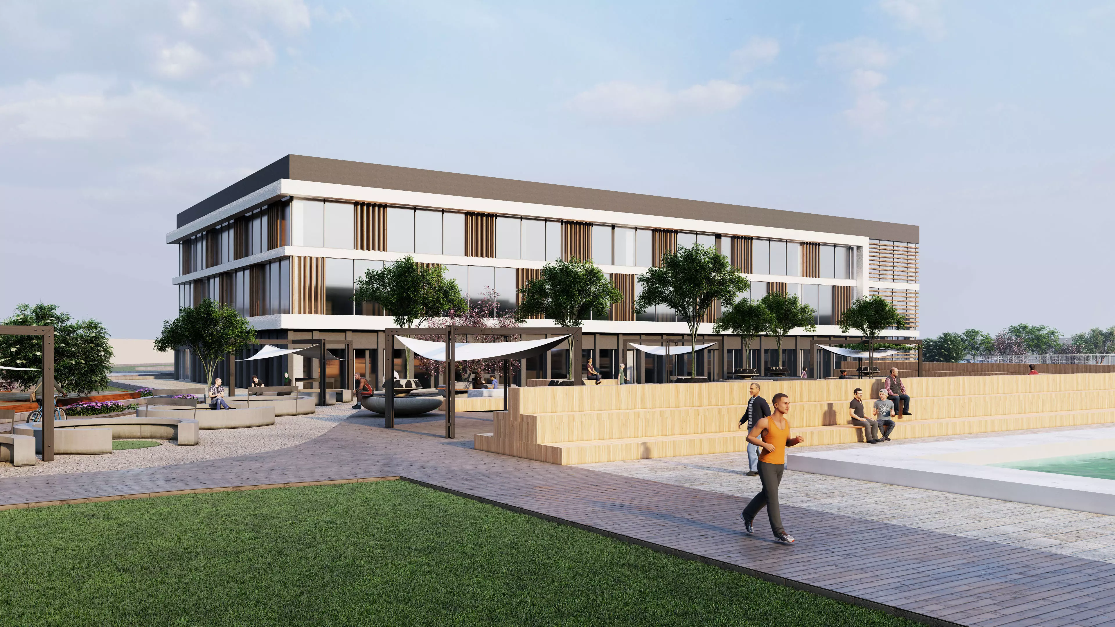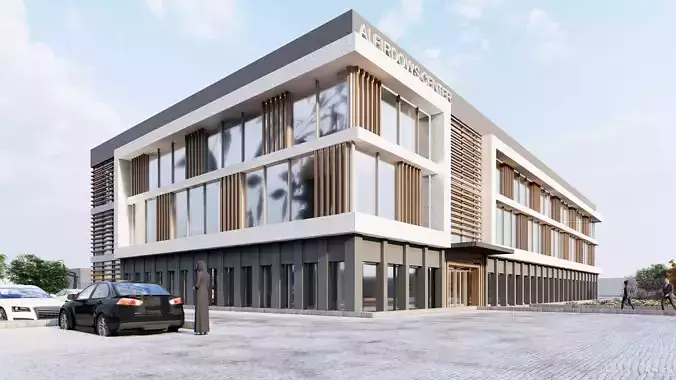
Modern Sports Center 3D model
This 3D model represents a modern Sports & Recreation Center designed with a contemporary architectural style. The project includes Full site plan with detailed sports facilities and modern buildingThe model is ideal for use in architectural visualization, urban design concepts, and presentation projects. It can be adapted as a sports academy, fitness center, community club, or recreational hub.Key Features:
Modern 3-story sports center building (modeled in Revit)Fully designed landscape and site plan layoutOutdoor football / soccer fieldOutdoor basketball courtSwimming pool areaWalkways, plazas, and gathering spacesTrees, greenery, furniture, and equipment (added in Lumion / Hover for visualization)Clean, realistic rendering setup
File Information:
Building and site modeling: Autodesk Revit 2025Landscaping, entourage, and rendering: Lumion 10.5 + Hover assetsHigh-quality textures and materials appliedSuitable for architectural visualization, animation, and concept presentationsApplications:ـSports Academy-Fitness & Wellness Center
- Community Clubhouse-Recreation Facility-School Campus (alternative use)

