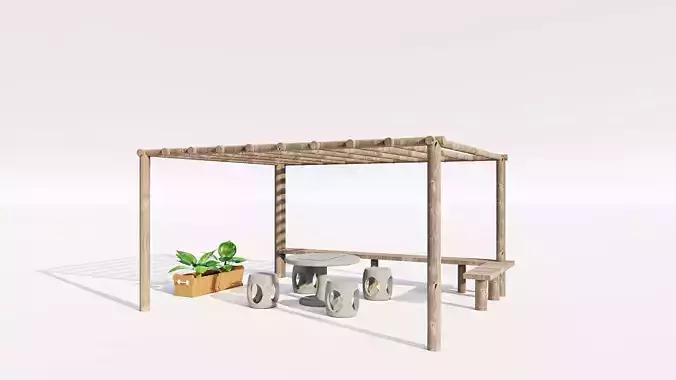1/12
This highly versatile 3D model depicts a Large-Scale, Modular Shade Canopy or pavilion structure designed for expansive public areas, commercial plazas, resort grounds, or large patios. The design is distinctly modern, characterized by its intersecting geometry and mixed materials.
The complete, ready-to-render asset includes:
Canopy Structure: A large, multi-section roof composed of interlocking, semi-hexagonal units. The roofing features slatted wooden beams (or wood-effect material) framed by dark metal, providing stylish, diffused shade.
Support System: The roof is held aloft by multiple tall, sleek dark metal columns. The structure uses a cable-stay system, where thin cables run from the column tops to the outer edges of the canopy, enhancing the modern, architectural look.
Integrated Seating: Beneath the canopy are several circular metal café or bistro tables with matching perforated metal tops, set on concrete-style pedestal bases.
Landscape Base: The columns anchor into small, circular concrete bases surrounded by small patches of grass, indicating the model is suitable for easy integration into a variety of ground surfaces.
Aesthetics: The structure emphasizes bold geometry, high verticality, and the powerful contrast between the warm wood tones and the sharp, dark metal. It is an impressive focal point for any contemporary outdoor setting.
This model is delivered as a high-quality, fully detailed unit, perfect for adding instant complexity and functionality to urban or landscape architectural visualization (Arch-Viz) projects.
Included File Formats:
DWG – Autodesk AutoCADDXF – Autodesk AutoCADFBX – Autodesk and other 3D softwareDAE – ColladaOBJ – Universal formatSKP – SketchUp 2023LUMION – Lumion LiveSync (Version 12.5)
REVIEWS & COMMENTS
accuracy, and usability.












