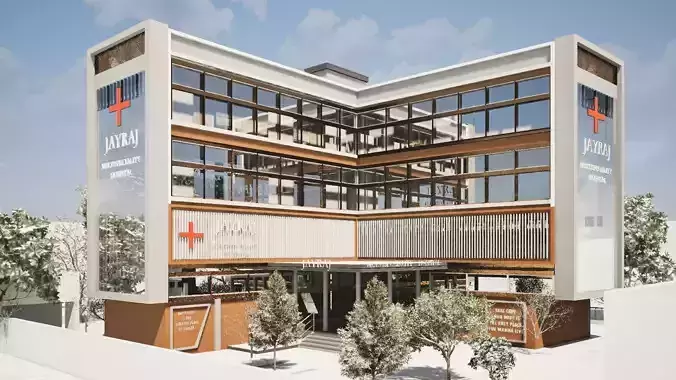1/30
Modern Hospital Building 3D Model with Site & Facade DesignThis 3D model of a modern hospital building is meticulously designed to meet the needs of healthcare facilities with a focus on functionality, aesthetics, and patient comfort. Featuring a contemporary facade with glass elements and architectural paneling, the model is complemented by a thoughtfully designed site plan with landscaped areas and walkways. The structure is versatile enough to be used for multi-specialty hospitals, clinics, or medical research centers.
Key Features:Innovative Facade Design: Combines glass, metal louvers, and sleek paneling to create a visually striking exterior.Comprehensive Site Plan: Includes landscaped gardens, parking areas, and pedestrian pathways for a welcoming environment.Functional Layout: Designed to accommodate multiple departments, waiting areas, consultation rooms, and operating theaters.Double-Height Lobby: Grand entrance with ample natural light, enhancing the patient and visitor experience.Accessible Design: Ramps, elevators, and wide corridors ensure inclusivity and ease of movement.File Formats Included:SKP (SketchUp), OBJ, FBX, 3DS, DAETwinmotion Render Ready: Fully compatible for real-time walkthroughs and visual presentations.Technical Specifications:Low Poly Model: Optimized for smooth performance while maintaining high detail.PBR Textures: Realistic materials for facade elements, glass, metal, and landscaping.Wireframe Preview: Available for customization and structural review.Applications & Uses:Hospitals & ClinicsMedical Research CentersSpecialty Care FacilitiesRehabilitation CentersEducational Medical InstitutionsThank you for your interest! Please leave a review to help us continue offering high-quality 3D models tailored for your architectural and design needs.
REVIEWS & COMMENTS
accuracy, and usability.






























