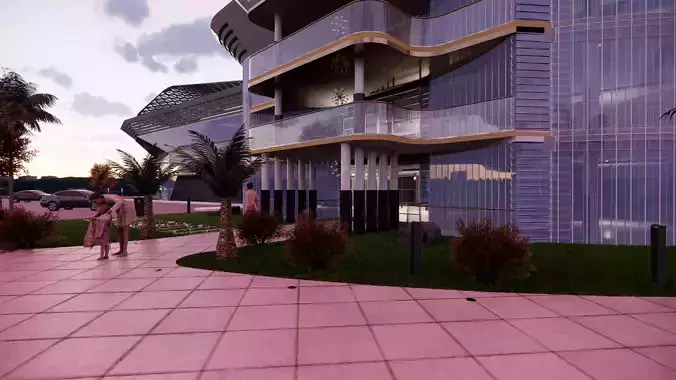1/11
Shopping Centre 3 (interior and exterior) highly detailed modelling andtexturing with realistic interior and exterior lighting.The shopping mall has 3 floors, a rooflight, escalators, revolving doors, shopfronts and glass railings throughout. The exterior is made of geometric cladding and prominent entrances on all four sides. There is also a car park on both sides of the mall and roads, kerbs, crossings, traffic lights, and streetlights. It also includes a FREE LAMBORGHINI MURCIALAGO All model components are grouped and organised in layers. All cameras are physical cameras, HDRI sky and background The imaage are directly render with Enscape with NO post-production or adjustment in Photoshop.A complete project with drawings, shops, Corridoors, Public restrooms, Lifts, Caffe, Top roof Cafee settings etcs have get full and complete projects and enjoy on Low Price!!!!!Ground Floor plan1st Storey planMumty or Top roof planElevationsSections3DTexture Zip
REVIEWS & COMMENTS
accuracy, and usability.











