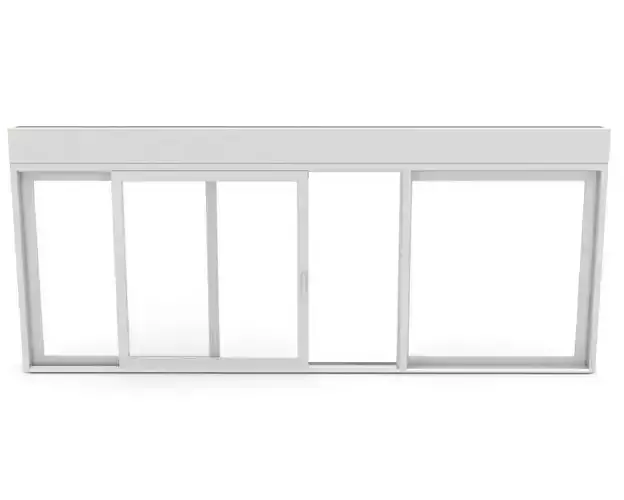1/12
Element of the modular wall project
Each of the sets includes one or more 2.5 m high wall sections with a decor, all can be easily removed to keep only the window
Each wall section can be used for both interior and exterior renderings as it includes all the necessary details, meticulously recreated in its actual size to give a perfect rendering.
This set contains :
- a triple sliding bay window half open
The size of an element can easily be changed by selecting and moving half of the component, allowing you to increase the width or height of any window or door without distorting the frame.
For windows, the material of the inner frame is different from that of the outer frame.
The available formats are (all centered to origin):
- SketchUp 2019 (native format)
- 3ds Max (2020, 2021, 2022, 2023)
- 3ds Max (2020, 2021, 2022, 2023) with the V-Ray materials used for rendering.
- Blender (2.93 LTS and 3.5) imported from SketchUp with the add-on SketchUp Importer 0.22.3
- dae Collada (exported from SketchUp 2019)
- 3ds (exported from SketchUp 2019)
- obj (exported from SketchUp 2019 and 3ds Max 2023)
- fxb (exported from 3ds Max 2023)
- abc Alembic (exported from Blender 2.93 LTS)
- stl (exported from Blender 2.93 LTS)
All exportation have been made with default settings
The rendering was done with 3ds Max 2023 and the V-Ray 6.10.04 engine with only the default materials proposed by the products
REVIEWS & COMMENTS
accuracy, and usability.













