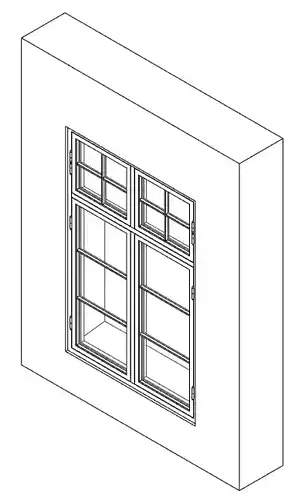1/5
This pack includes a set of Scandinavian-style, parametric Revit door and window families designed for universal use across architectural projects.
Each family is carefully crafted with flexibility in mind, featuring adjustable parameters such as:
Window and door overall size (width and height)
Frame and sash dimensions
Glass unit thickness (insulated glass)
Glazing bar (muntin) count—both vertical and horizontal
Opening direction (inward and outward)
Hinge side (left or right)
Interior window sills
Opening offsets and reveal adjustments for precise wall integration
The families are manufacturer-neutral and built to fit a variety of project needs, making them ideal for architects, designers, and BIM professionals looking for reliable, easy-to-use Revit content.
REVIEWS & COMMENTS
accuracy, and usability.





