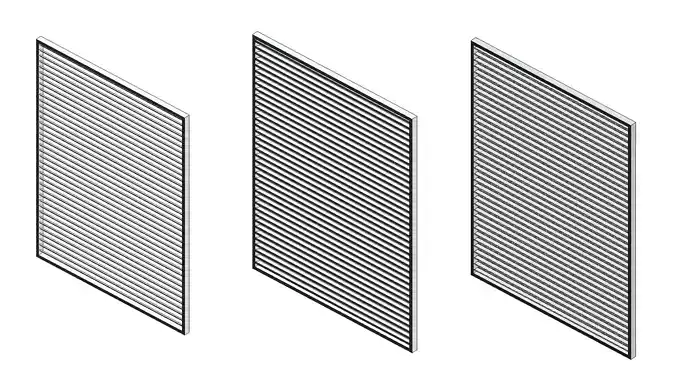1/9
This is a louvre curtain wall panel. It can be very easily placed onto any curtain wall panel by simply loading the family into the project and changing the type of the curtain wall panel. Fully Parametric.Louvre panels are usually installed on staircase glass curtain walls for interior ventilation and fire ventilation.
Family consists of three types of louvre blades. Oval shaped, rectangular and S-Shaped. Once loaded into a project, user can select from different family types for the desired shape of the louvre blade. Blade angle, blade height and thickness can be controlled by the user.
The Width and Height of the panel are automatically adjusted to fit into the curtain wall panel selected based on the curtainw all grid.
Frame depth is automatically calculated based on the louvre blade height. Number of blades and spacing between them is also automatically calculated based on the panel height and louvre blade height, in order for the blades to fully close and angle is selected at 90degrees.
ATTRIBUTES:
- Revit Version : 2022
- Family Type : Curtain Wall Panel
- File Extension : .rfa
PARAMETERS:
- Blade Angle
- Frame Width
- Louvre Blade Height and Thickness
- Panel offset from curtain wall
- Materials ( Frame and Louvres )Louvre Shape selection ( oval shaped, rectangular shape and S-Shaped )
FAMILY TYPES:
- Oval Shaped Blades
- Rectangular Shaped Blades
- S-Shaped Blades
User does not need to adjust the width and the height of each panel, since they are automatically adjusted to fit into each curtain wall panel as drawn by the user with the curtain grids.
REVIEWS & COMMENTS
accuracy, and usability.









