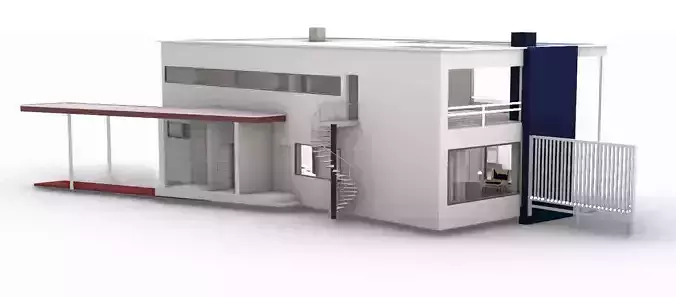1/7
Walter Gropius House (USA) — High-fidelity Rhino 3D ModelDigital reconstruction of Walter Gropius’s family home in the United States, built around a modernist vocabulary of simple volumes, flat rooflines, horizontal window bands, and a light, timber-and-plaster facade. The model captures the house’s balanced massing, ribbon glazing, glass-block accents, and the dialogue between garden, terrace, and living spaces. Proportions follow a clear modular logic with restrained detailing and functional exterior elements such as screened porch, balcony/roof deck, and stair volumes.
Interior layoutGround level includes entry, open living–dining zone, kitchen/service core, and studio/work area; upper level includes bedrooms, shared bath, circulation gallery, and access to outdoor terraces. Built-ins and storage walls are modeled to express the house’s integrated, efficient planning typical of Gropius’s work.
Detailed room (Living Room/Salon)The living room is modeled as a bright, continuous space anchored by full-height glazing and a simple hearth wall. Custom built-in shelving and low storage credenzas define zones for seating and display. A continuous window bench, slim steel handrail at the stair edge, and a glass-block screen near the circulation path are included to convey material contrast and diffuse light. Furniture is represented with clean 3D blocks (sofa set, lounge chairs, coffee table, side tables, floor lamps, rug) placed to suggest a conversational arrangement open to the terrace. Floor material reads as warm wood; walls and ceiling are kept smooth and light to emphasize daylight and views. Door and window frames are modeled with slim profiles to maintain the horizontal rhythm.
Technical notes
Software: Rhino 3D
Geometry: primary architecture in NURBS; clean display meshes included for export/verification
Organization: layered by building system (site, shell, openings, interiors, furniture, lighting) with named blocks for repeatable elements (windows, shelving, fixtures)
Scale/Units: real-world, metric (millimeters) [adjustable]
Intended use: architectural visualization, studies, renderings, and export to polygon formats (OBJ/FBX)
REVIEWS & COMMENTS
accuracy, and usability.







