E
edikk
Textures are missing from OBJ and FBX versions
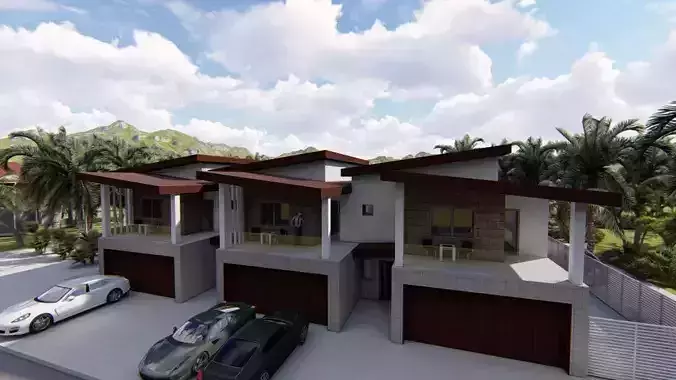

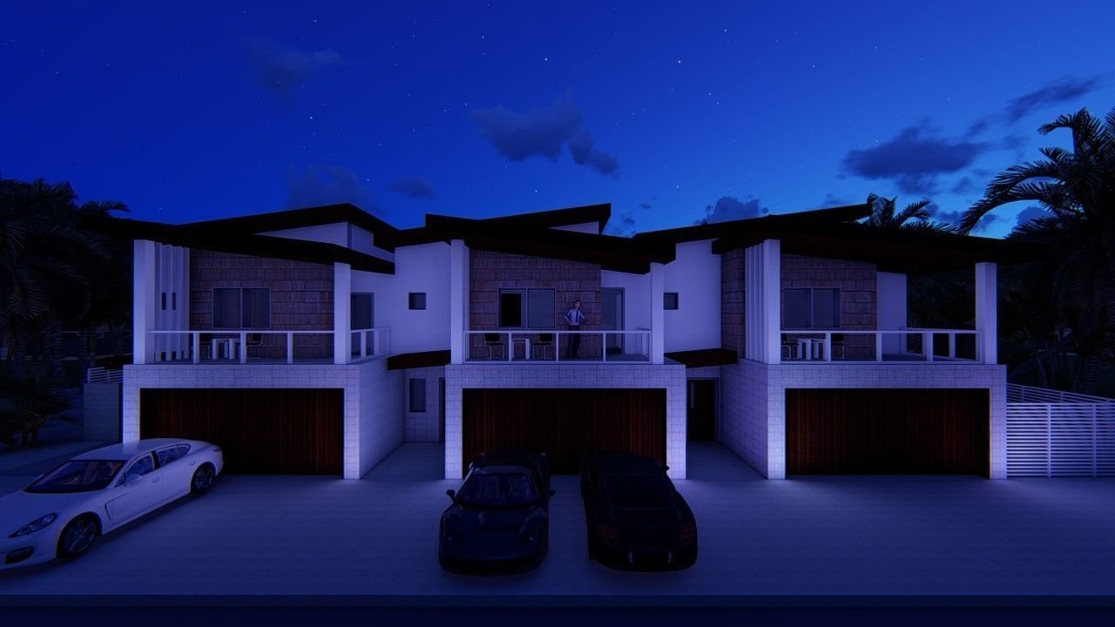
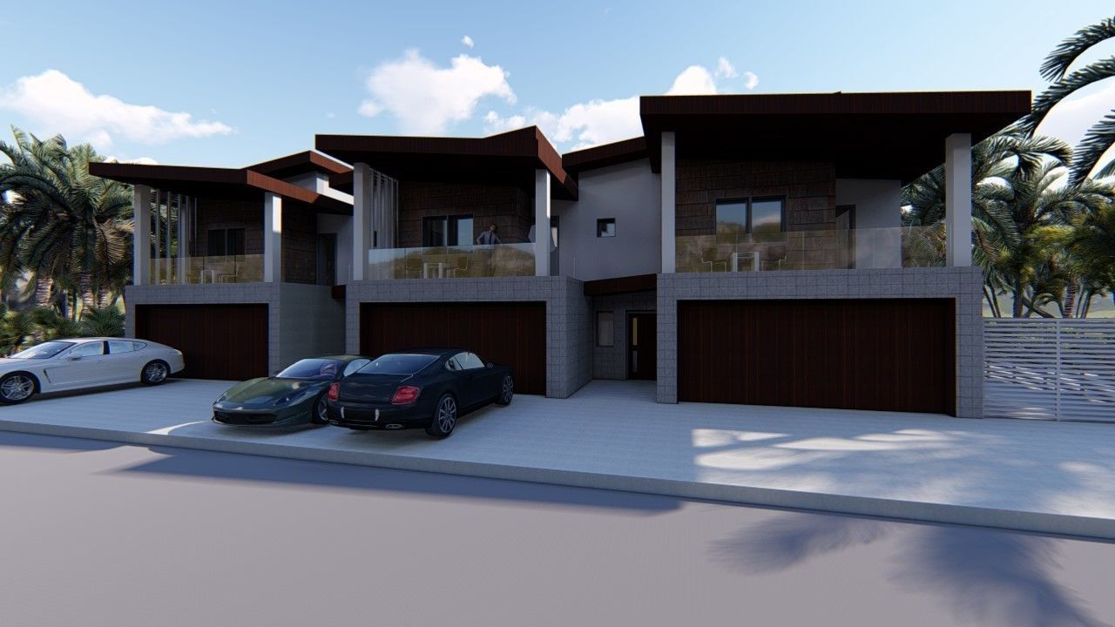
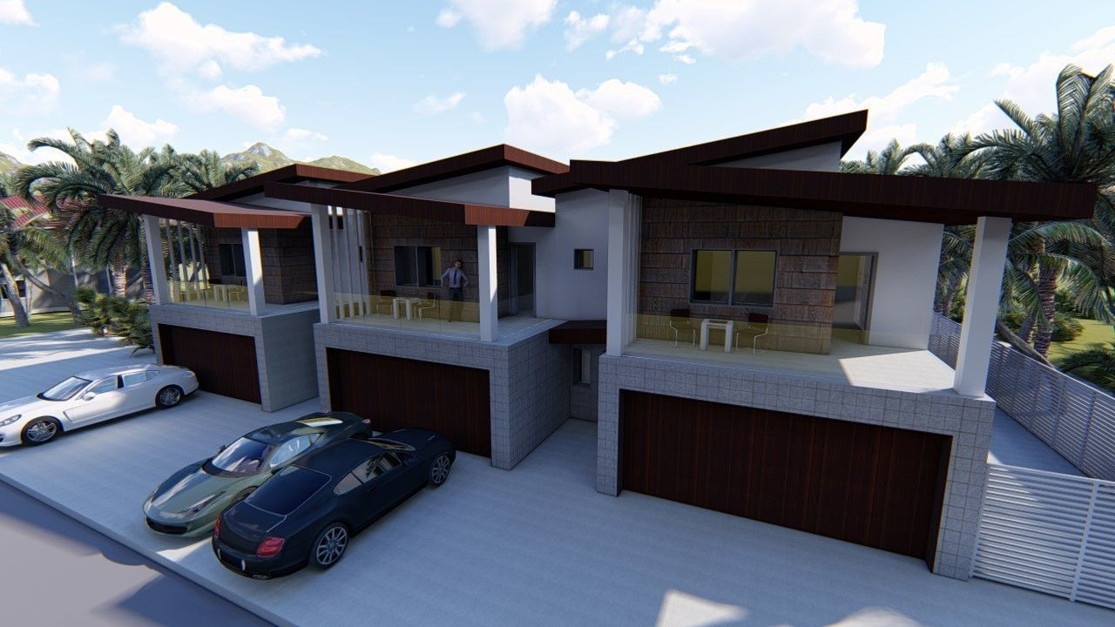
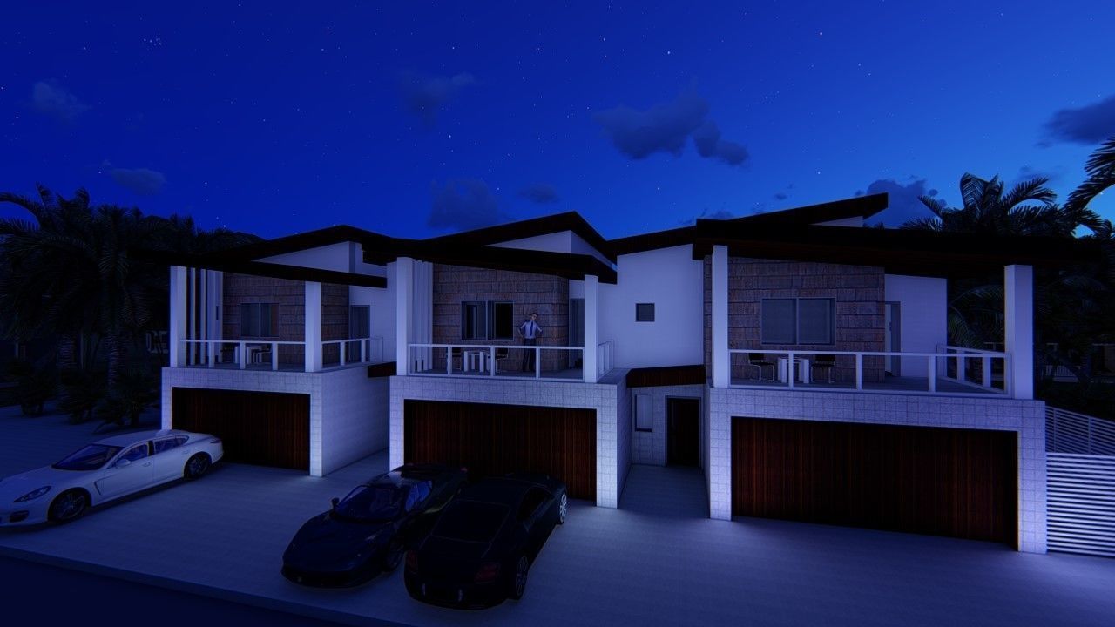
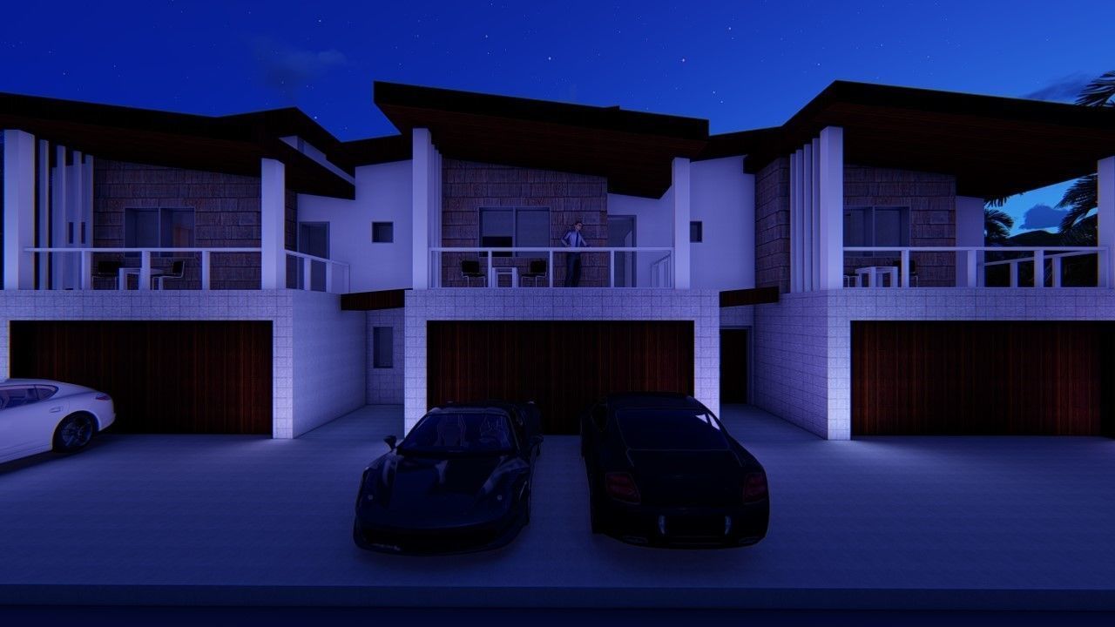
Row houses ready for use. Each one is family house on two floors. Big living room, kitchen, double garage and garden on the ground floor. Tree bedrooms with bathroom and terrace on the second floor.