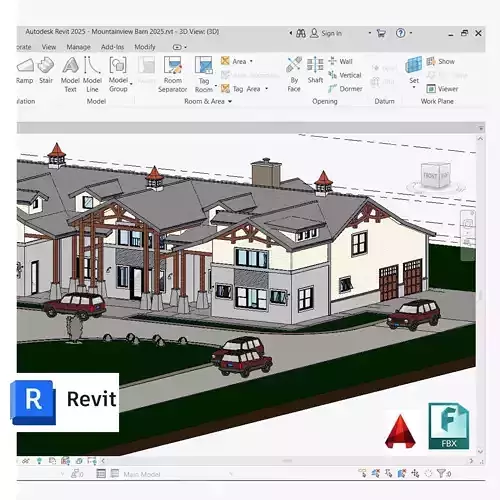1/13
A high-quality model of Barndominium-style farmhouse Set of architectural drawings created with Revit Architecture 2025 (Units: feets), including the following:
REVIT FILE: A detailed and fully developed 3D model built using Revit Architecture 2025 with Drawing Set (14 plans): Cover Sheet, Ground Floor Plan with Dimensions, Loft Floor Plan with Dimensions, Roof Plan, Exterior Elevations ( 2 plans ), Cross Sections ( 2 plans), Interior Elevations ( 3 plans ), Window Door & Rooms Schedules, Plumbing floor and Drainage floor plan. (include textures on revit file)
1 FBX FILE - 2018
CADS FILE (14) dwg FORMAT
RENDERS FILE (18) JPG FORMAT
This package is ideal for professionals and students seeking high-quality resources for architectural design andpresentation.Ideal for a broad range of uses, including architectural visualizations, product presentations, and digital art, this model will enhance the realism and detail of your work.
We are committed to helping you achieve exceptional results and hope our model proves to be a valuable asset to your projects!
REVIEWS & COMMENTS
accuracy, and usability.













