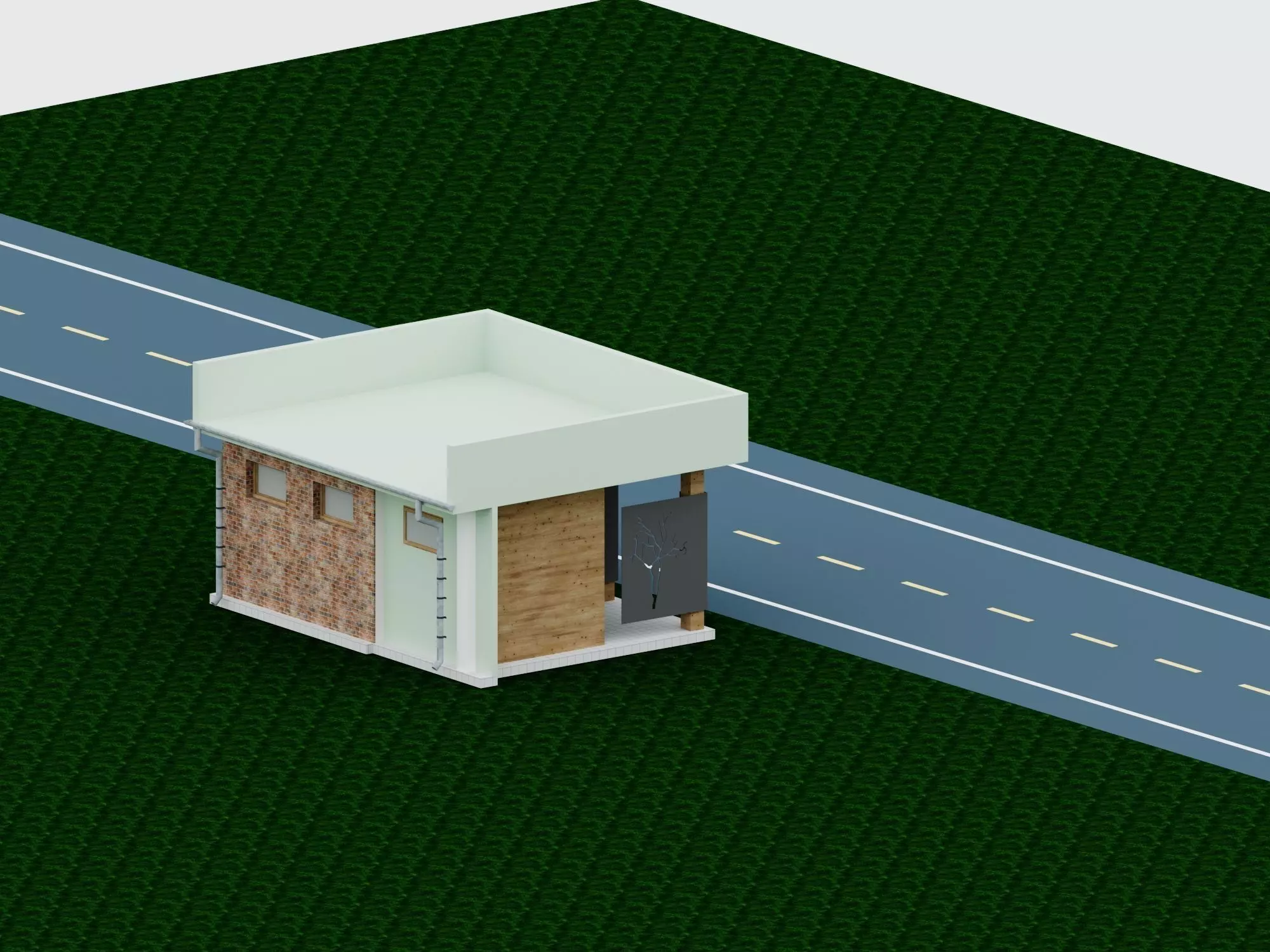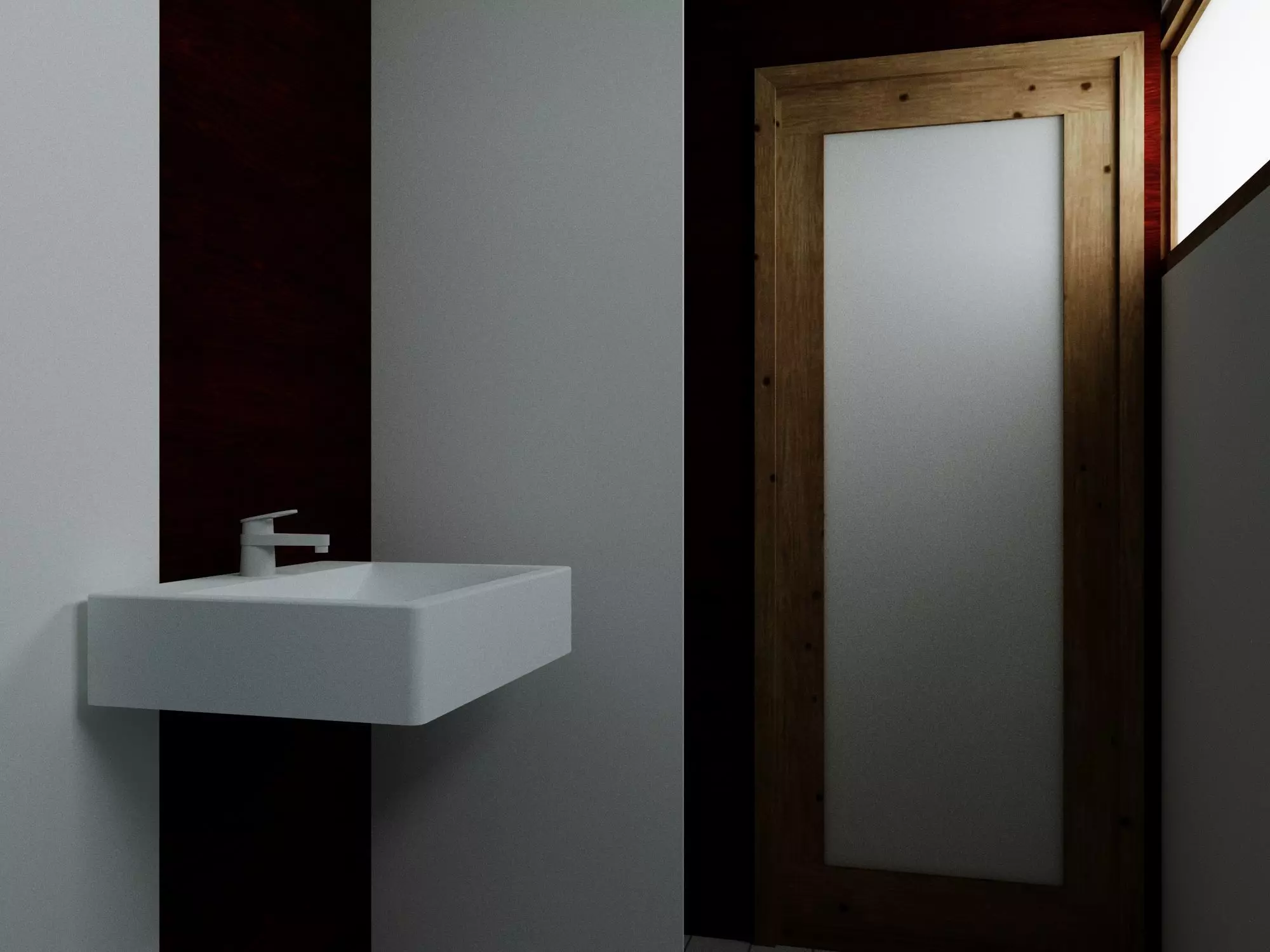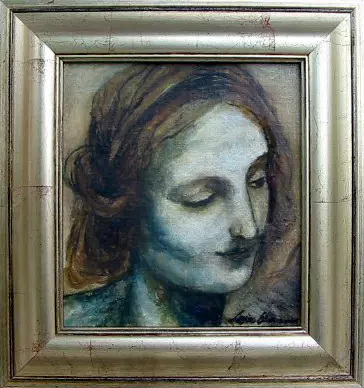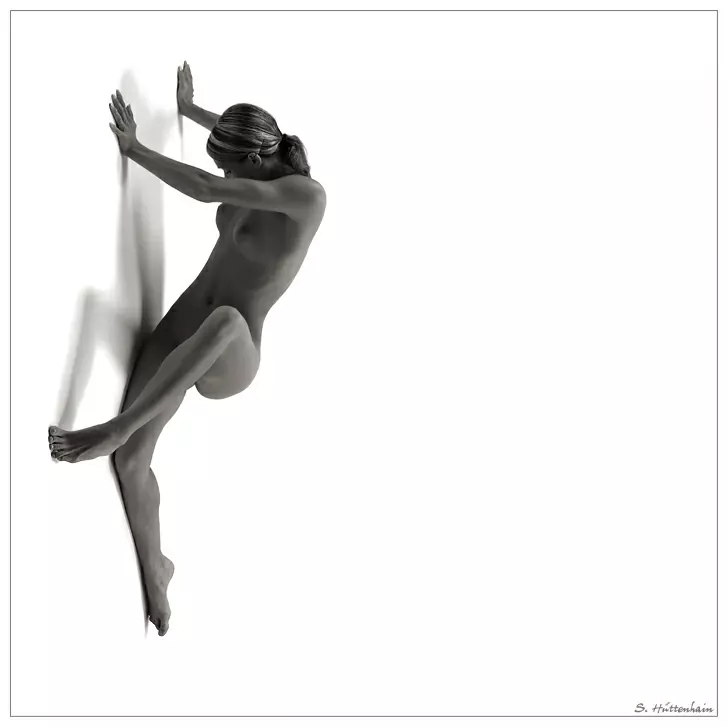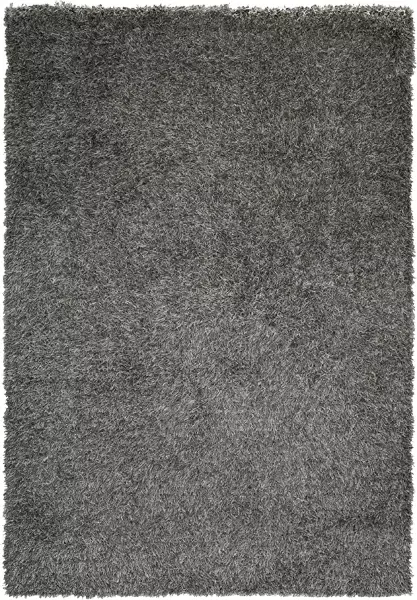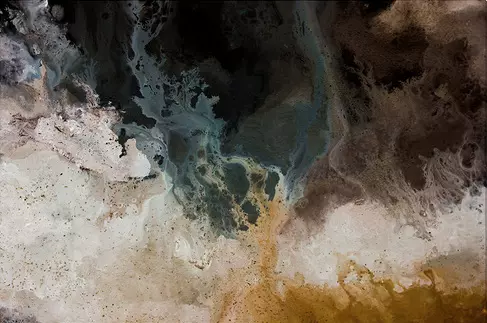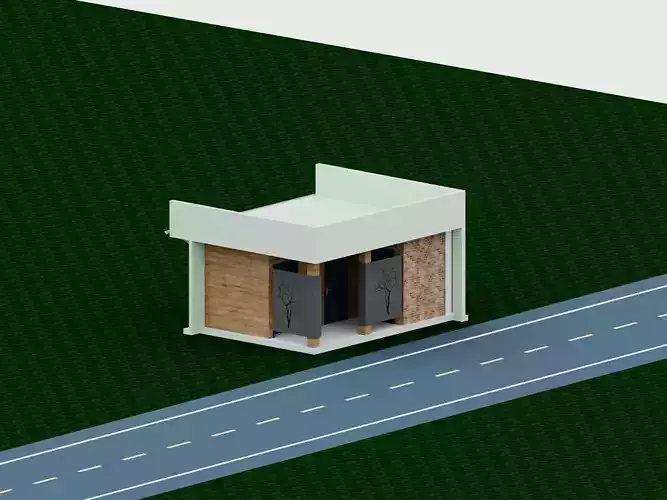
Useto navigate. Pressescto quit
Public Restroom Pavilion 3D model
Description
A contemporary outdoor public restroom designed with three separate units: male, female, and accessible (for people with disabilities). The structure combines minimalist geometry with warm material contrasts — concrete, natural wood, and patterned brick. Perfect for architectural visualizations, urban design concepts, or landscape scenes.
Includes realistic details such as partition walls, privacy panels, and distinct entry zones for each user group. Optimized for both close-up and distant renders.Features:
Clean, modular geometry
Realistic materials and textures
Scaled for real-world dimensions
Ideal for public space and park design scenes

