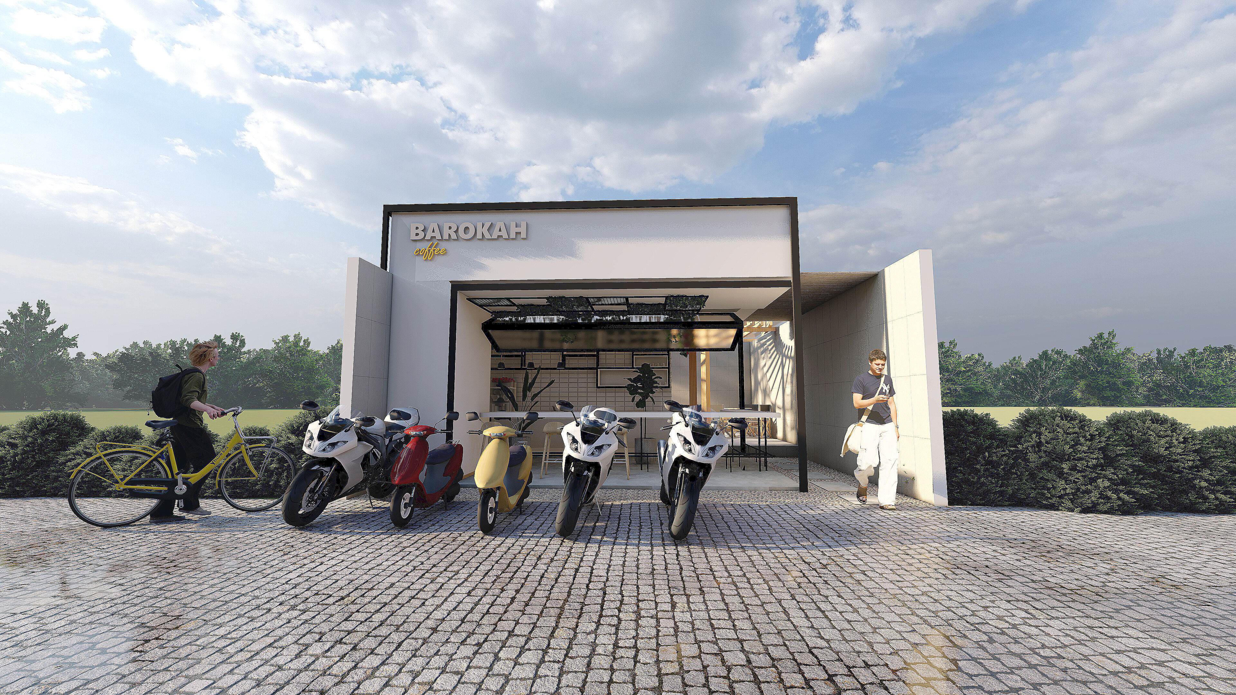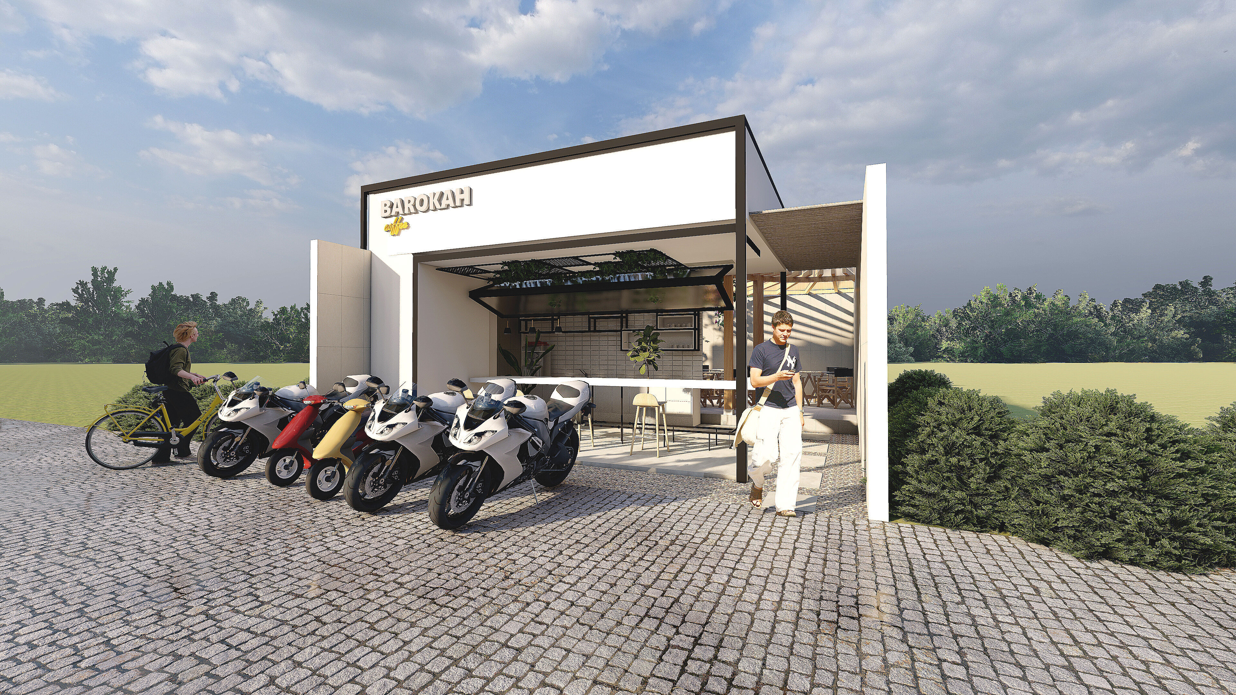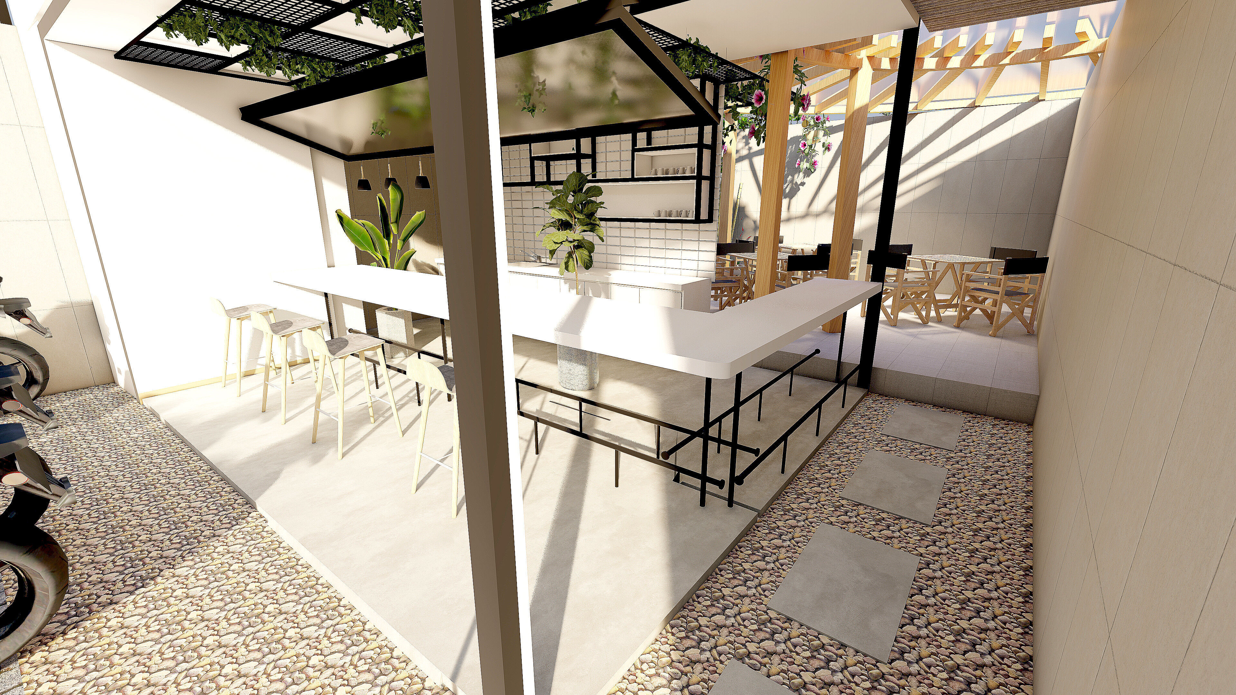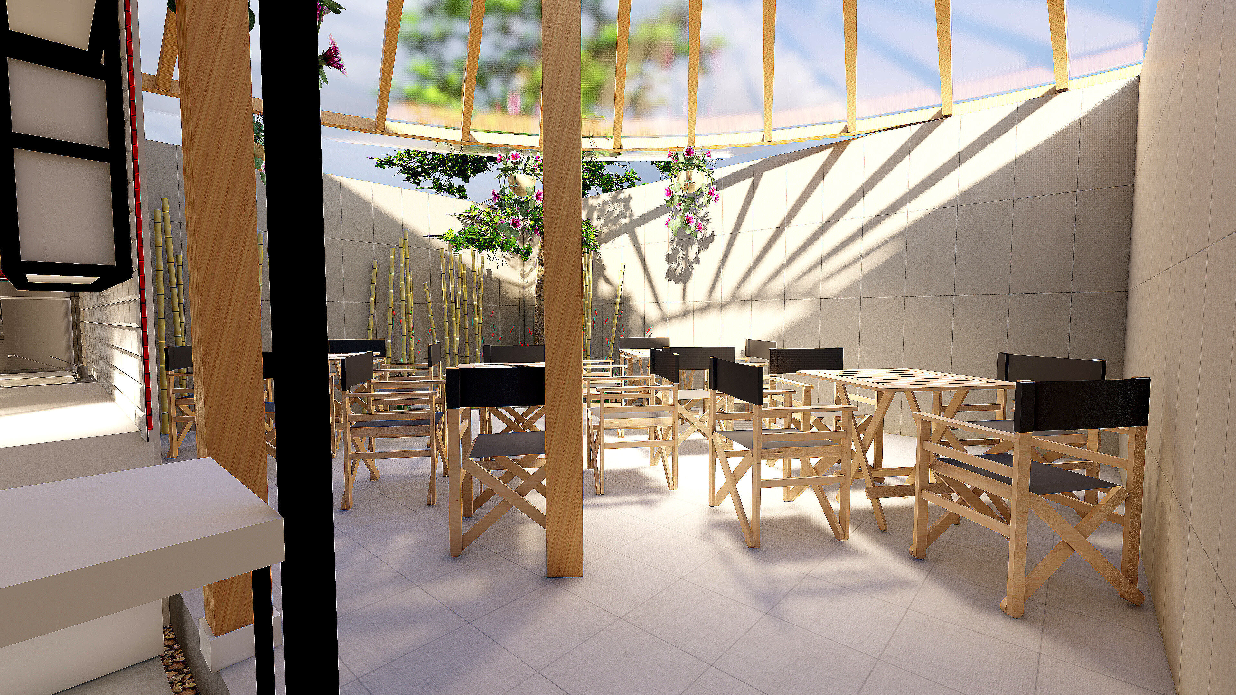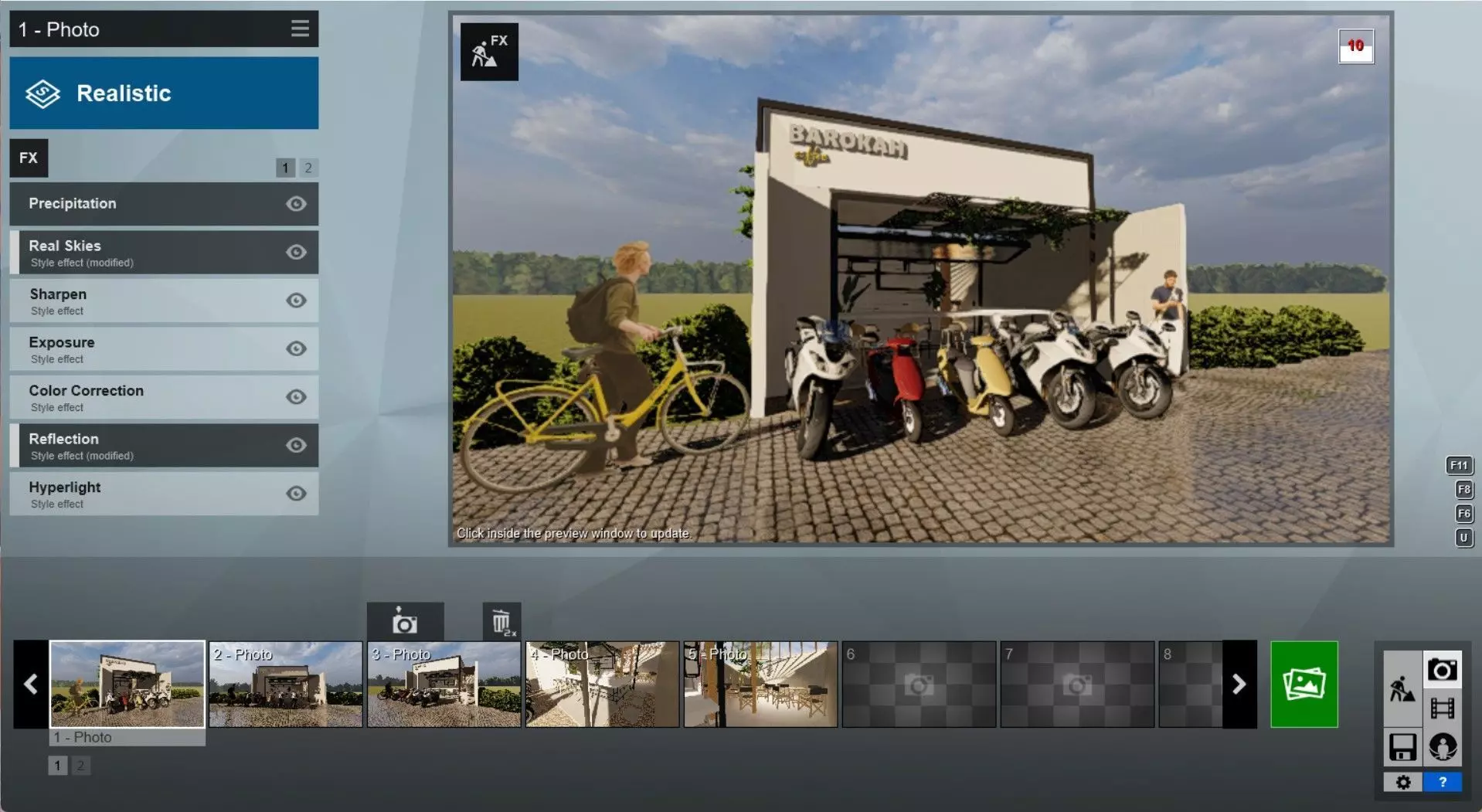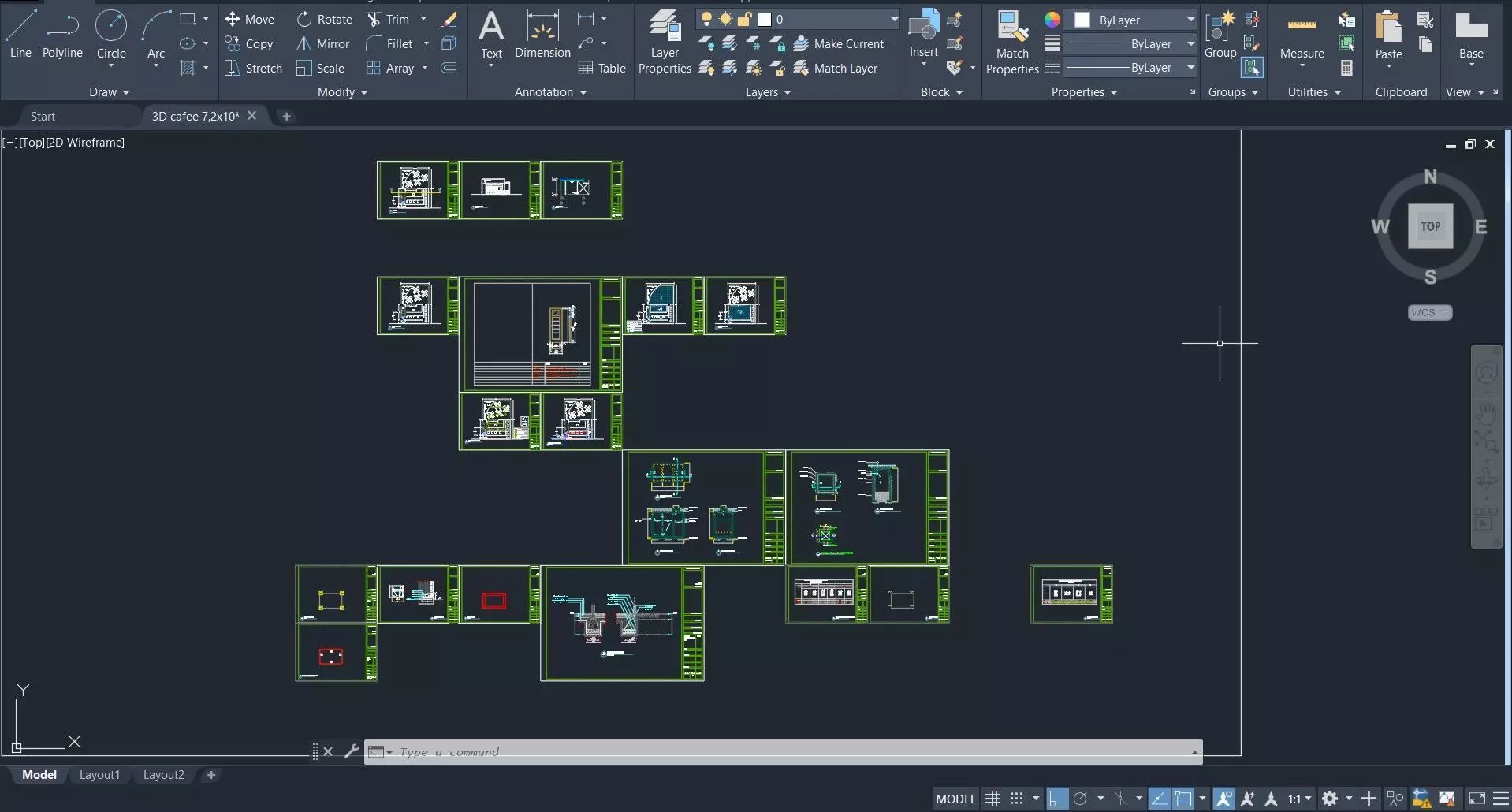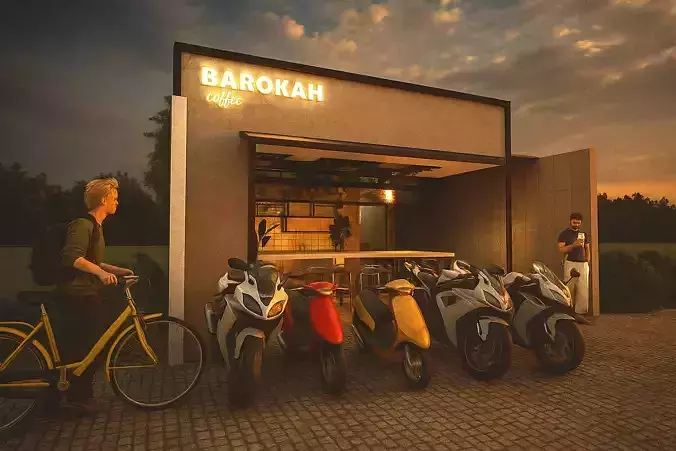
Outdoor Cafe 7x10 with SketchUp DWG and Lumion Files 3D model
This is a one-floor outdoor cafe concept designed for a compact 7.2x10 meter lot — ideal for small businesses, food kiosks, or urban coffee shops.
The design features a semi-open café layout with a main indoor service area and outdoor seating concept, blending natural elements with urban design.
Included in the package:
SketchUp 8 (.skp) – complete 3D model with detailed exterior and interior café furniture
AutoCAD 2020 DWG files – full working drawings: floor plan, elevation, section, and layout (metric system)
Lumion file – ready-to-render setup with lighting and camera views (no animation)
This model is perfect for:
Architects & interior designers
Small business owners & investors
Architecture students
Freelancers and visualization artists
The interior includes tables, chairs, kitchen/bar counter, and basic lighting setup.
Note: DWG annotations are written in Bahasa Indonesia and easily editable.

