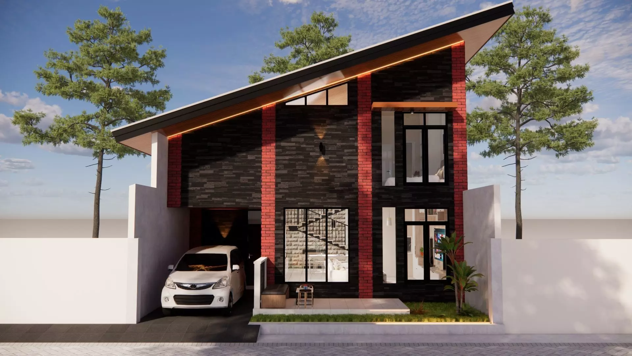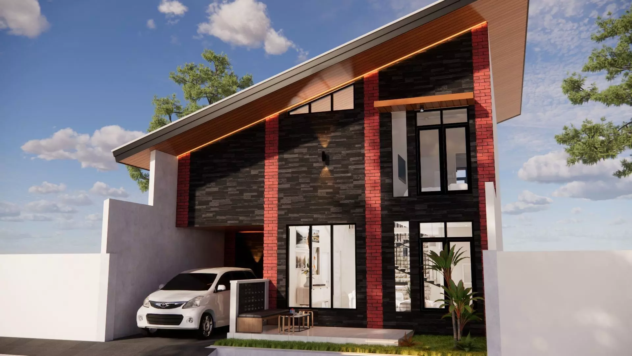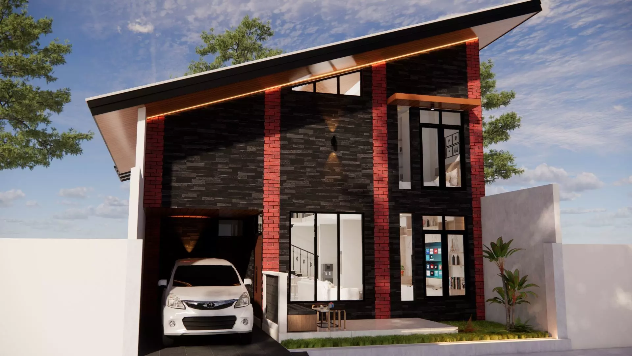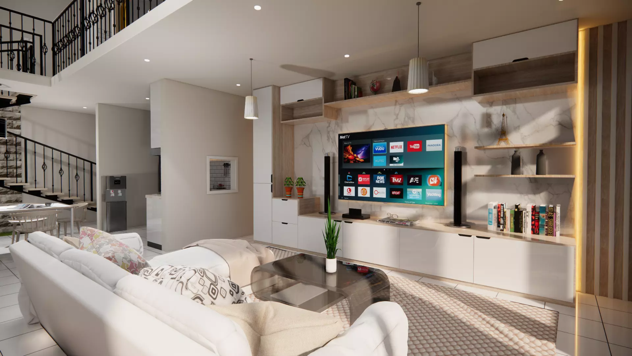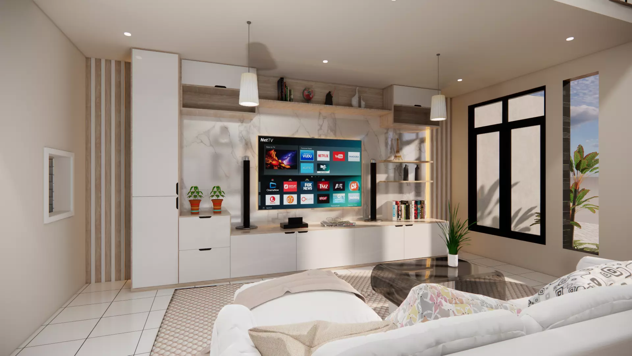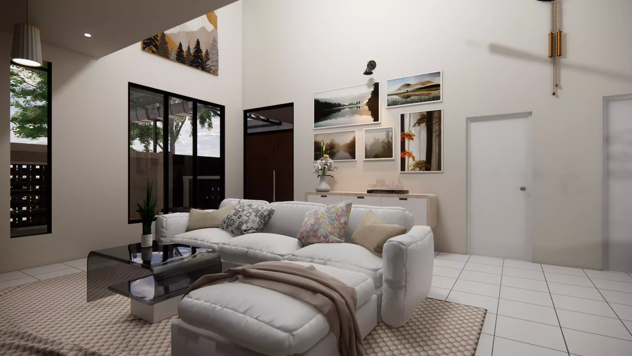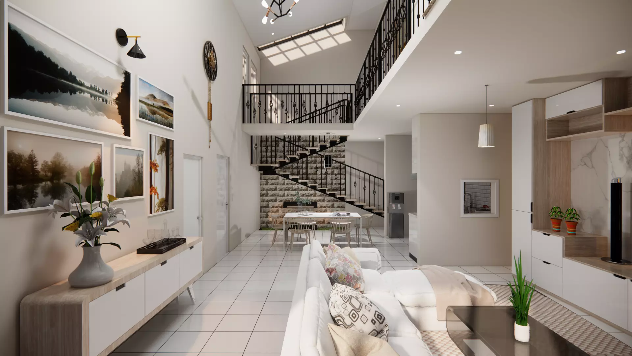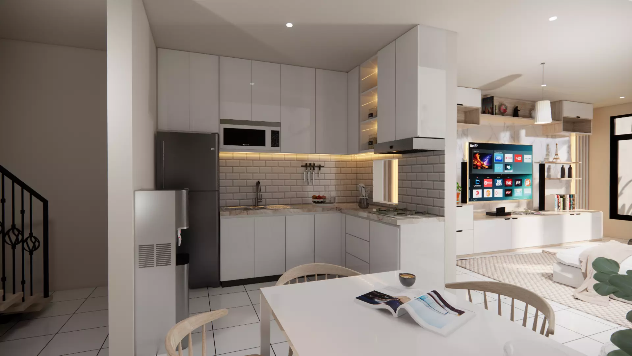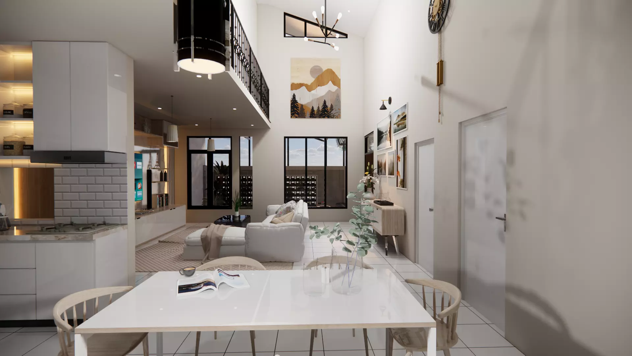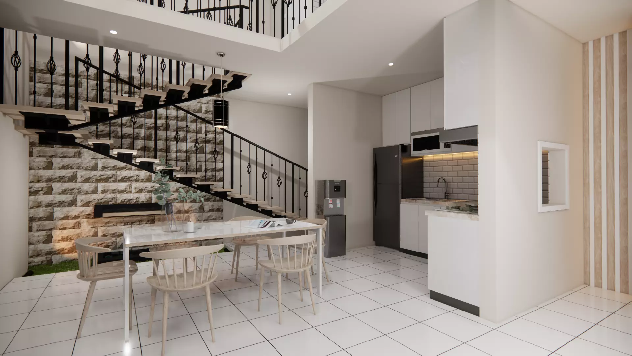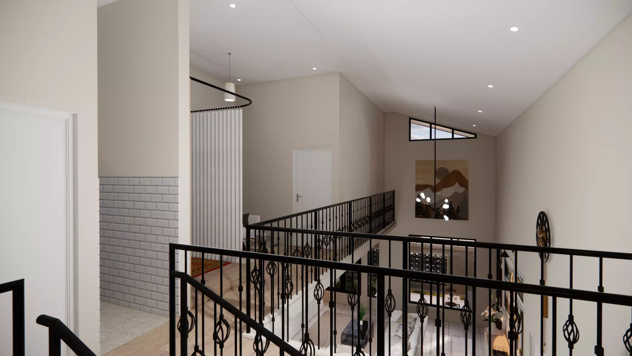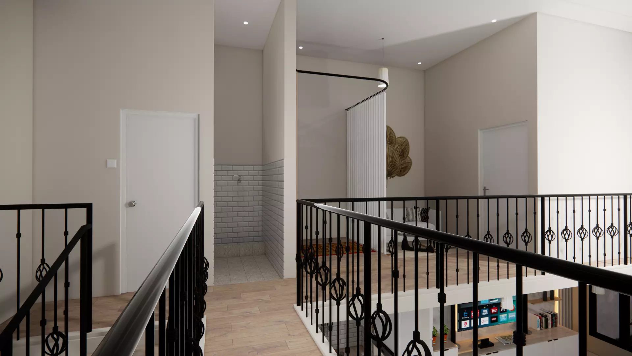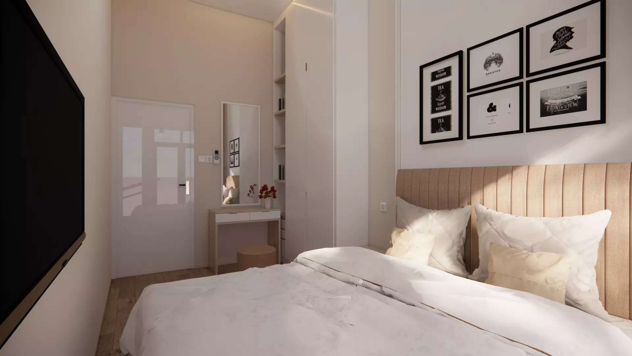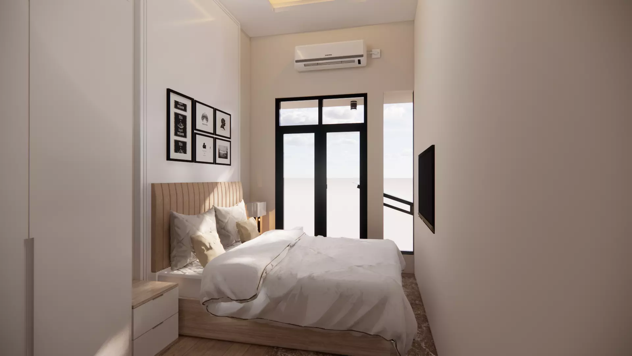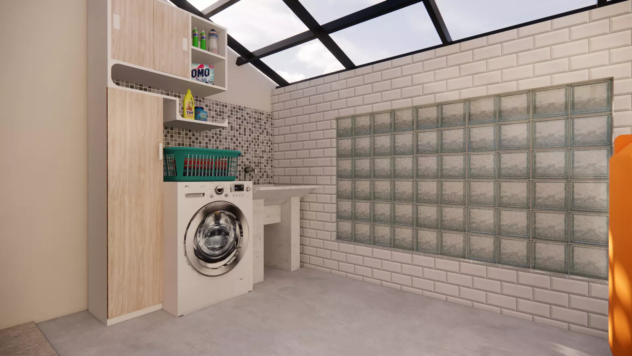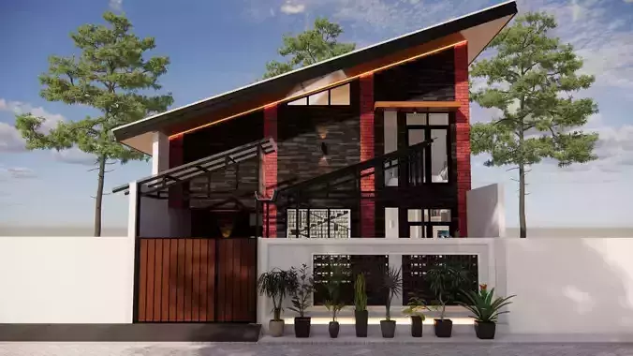
3D Home Exterior and Interior Design Package 3 3D model
Present your architectural concepts with this Modern House 3D Model, designed with a stylish exterior facade and a complete functional interior layout. Built in SketchUp 2025 (saved as SketchUp 2017 for compatibility), this model is perfect for visualization, rendering, and real estate presentations.
- Model Highlights:
Exterior Design: Modern minimalist house with clean lines and contemporary style.
Interior Spaces include:
Living Room & Family Room with open layout
Master Bedroom with modern design
Children’s Bedroom with cozy arrangement
Functional Kitchen space with cabinetry
Laundry & Drying Area for daily use
Well-organized layers and groups for easy modification.
Materials and textures are included (appearance may vary in different software).
- Available Formats (all included in ZIP):
SketchUp (.SKP) – Provided in version 2025 and 2017 for compatibility.
Autodesk FBX (.FBX) – Compatible with 3ds Max, Blender, Maya, Unity, Unreal Engine.
Wavefront OBJ (.OBJ + .MTL) – Universal format with materials.
Collada (.DAE) – For smooth import into SketchUp, Blender, and other 3D applications.
- Ideal For:
Architectural visualization projects
Interior & exterior rendering
Real estate design showcase
VR/AR prototyping
Conceptual presentations
Note: Materials may look slightly different depending on the software used.

