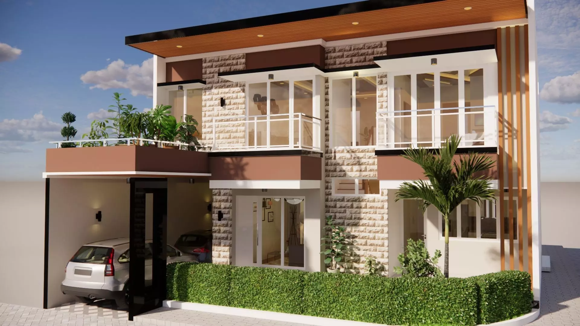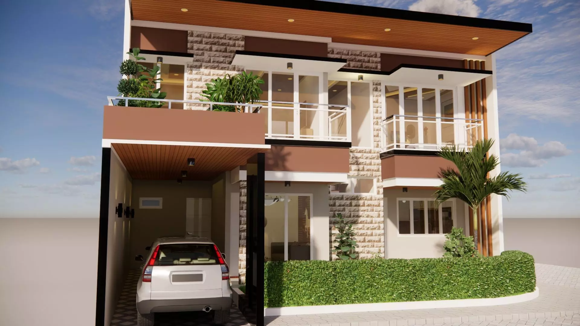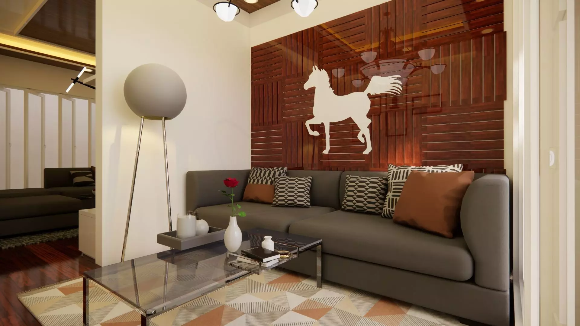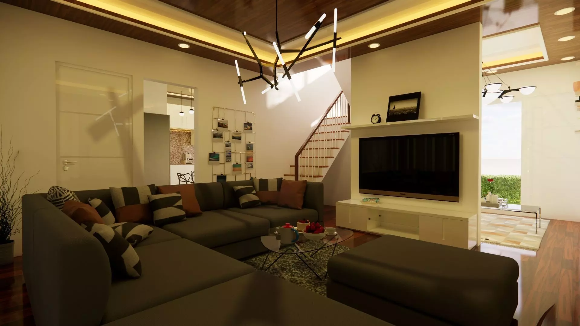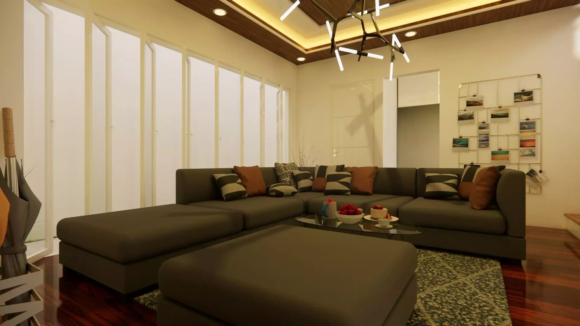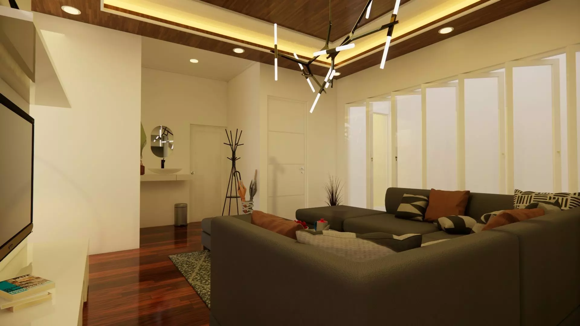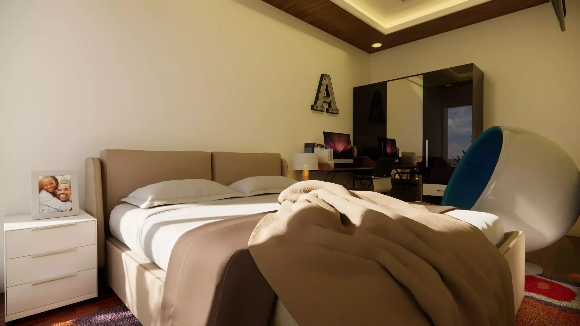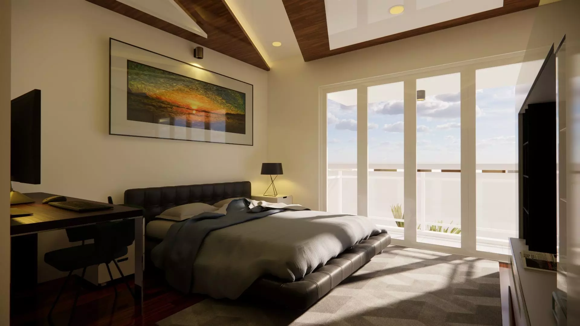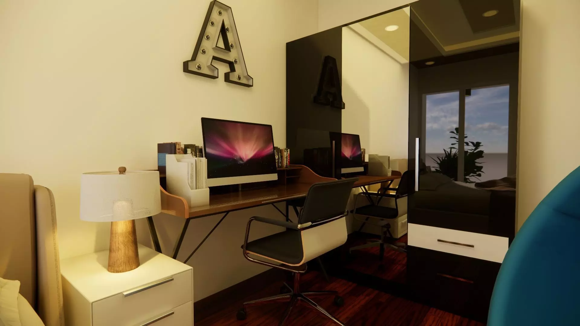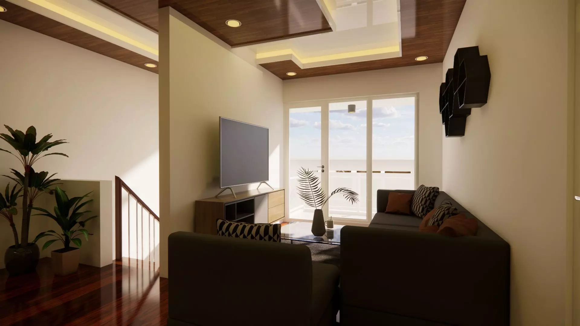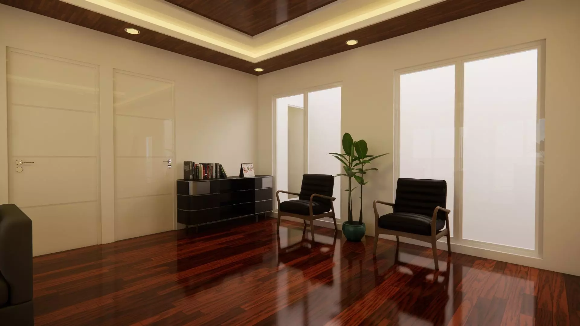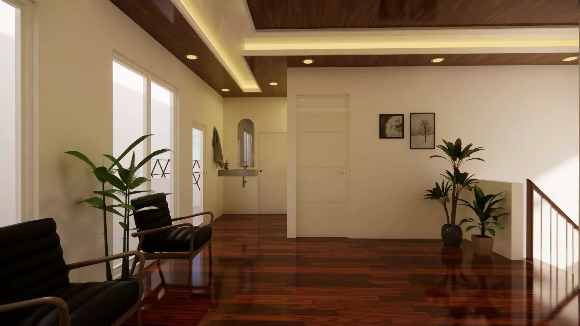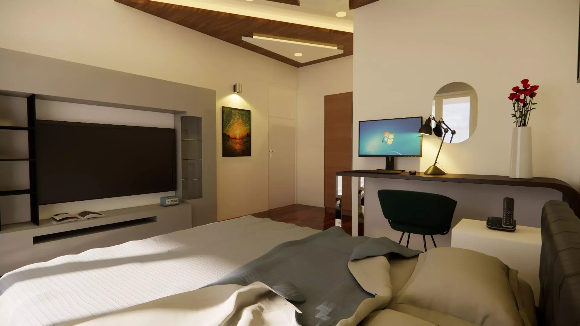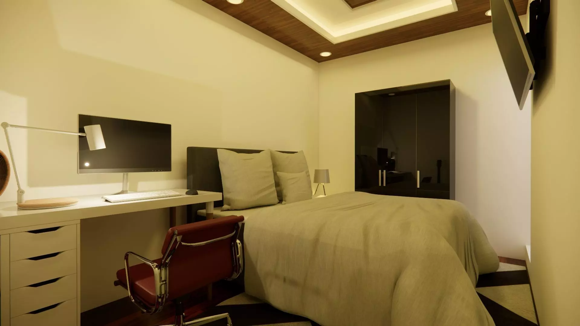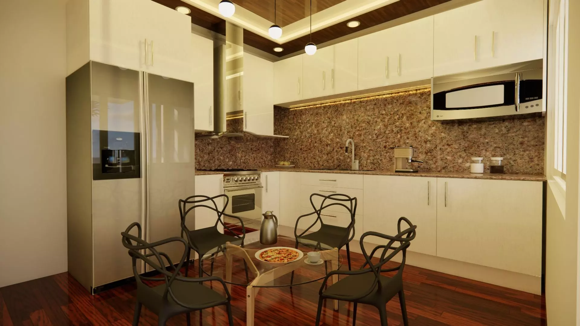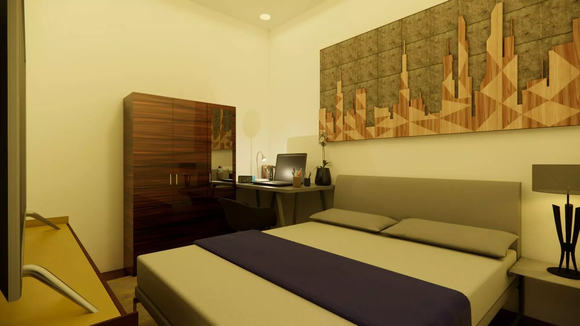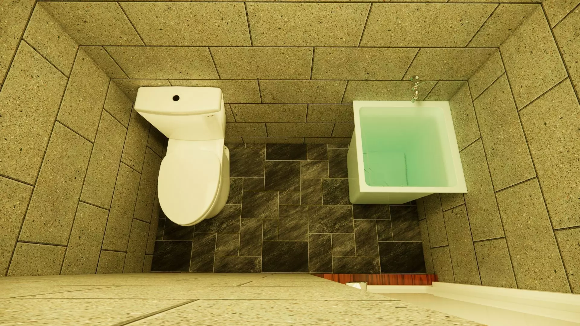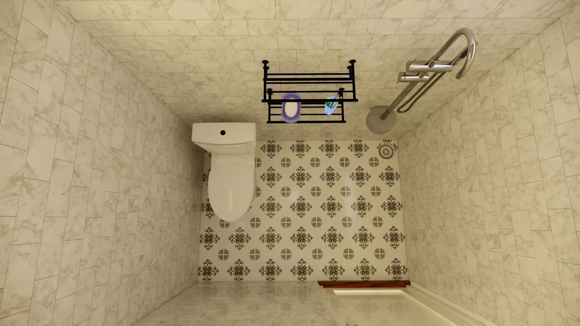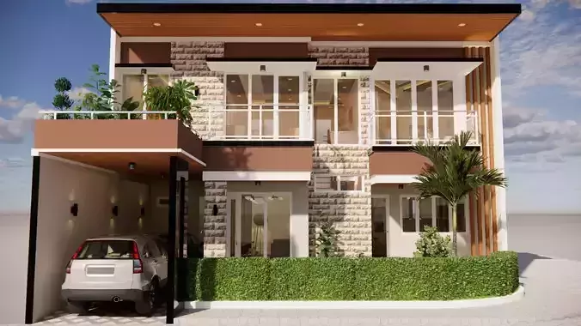
3D Home Exterior and Interior Design Package 1 3D model
Bring your projects to life with this Modern House 3D Model, featuring both exterior facade and fully detailed interior. Designed in SketchUp 2025 (also saved as version 2017 for compatibility), this model is perfect for architectural visualization, rendering, and real estate presentations.
- Model Features:
Exterior Facade: Modern minimalist house design with clean lines and contemporary style.
Interior Spaces:
Living Room & Family Room (open and functional layout)
Master Bedroom (spacious and elegant)
Children’s Bedroom (modern and cozy design)
Kitchen (modern cabinetry & efficient layout)
Main Bathroom (luxury style)
Shared Bathroom (practical and stylish)
High-quality geometry, optimized for rendering and visualization.
Materials and textures included (may vary depending on software).
Organized layers and groups for easy editing.
- Available Formats (All included in ZIP):
SketchUp (.SKP) – Created in SketchUp 2025 and saved as SketchUp 2017 for wider compatibility.
Autodesk FBX (.FBX) – Widely supported in 3ds Max, Maya, Blender, Unreal Engine, Unity, and other software.
Wavefront OBJ (.OBJ + .MTL) – Standard 3D format compatible with most 3D software; includes material definitions.
Collada (.DAE) – Useful for exchanging models between different 3D applications, compatible with Blender, SketchUp, and others.
All formats are packaged in a single .ZIP folder with textures included.
- Perfect For:
Architectural visualization
Interior & exterior rendering
Real estate marketing
Concept presentation
Game and VR/AR environment prototyping
Note: Materials may look slightly different depending on the software used.

