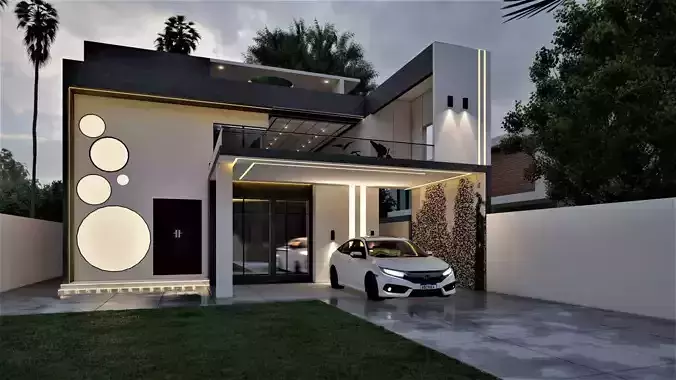1/6
This professional 3D model package includes a modern luxury house exterior created in SketchUp with pre-set scenes for rendering, along with detailed AutoCAD drawings for accurate planning.
Designed for architectural visualization, real estate presentations, and 3D rendering projects, this package is perfect for architects, designers, and 3D artists.
Features:
SketchUp (.skp) file with complete exterior model & scenes set AutoCAD (.dwg/.dxf) plan included for technical reference Clean modern architectural design with LED facade lighting and carport Optimized geometry for rendering and walkthrough animations Ready to use for archviz, real estate, and concept design
Formats included:
SketchUp (.skp) AutoCAD (.dwg/.dxf) Export-ready to FBX/OBJ
REVIEWS & COMMENTS
accuracy, and usability.






