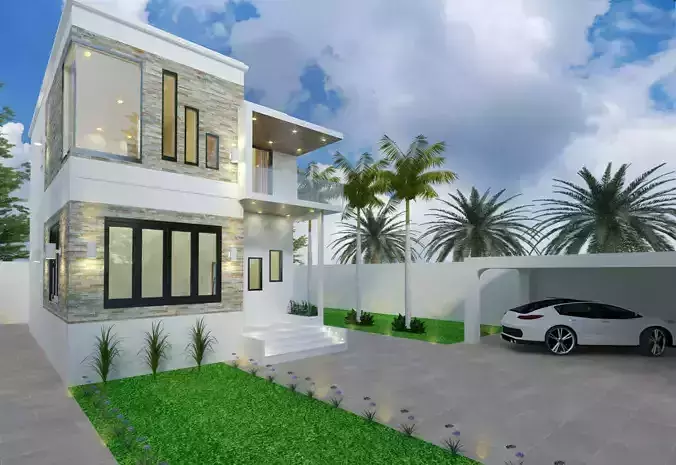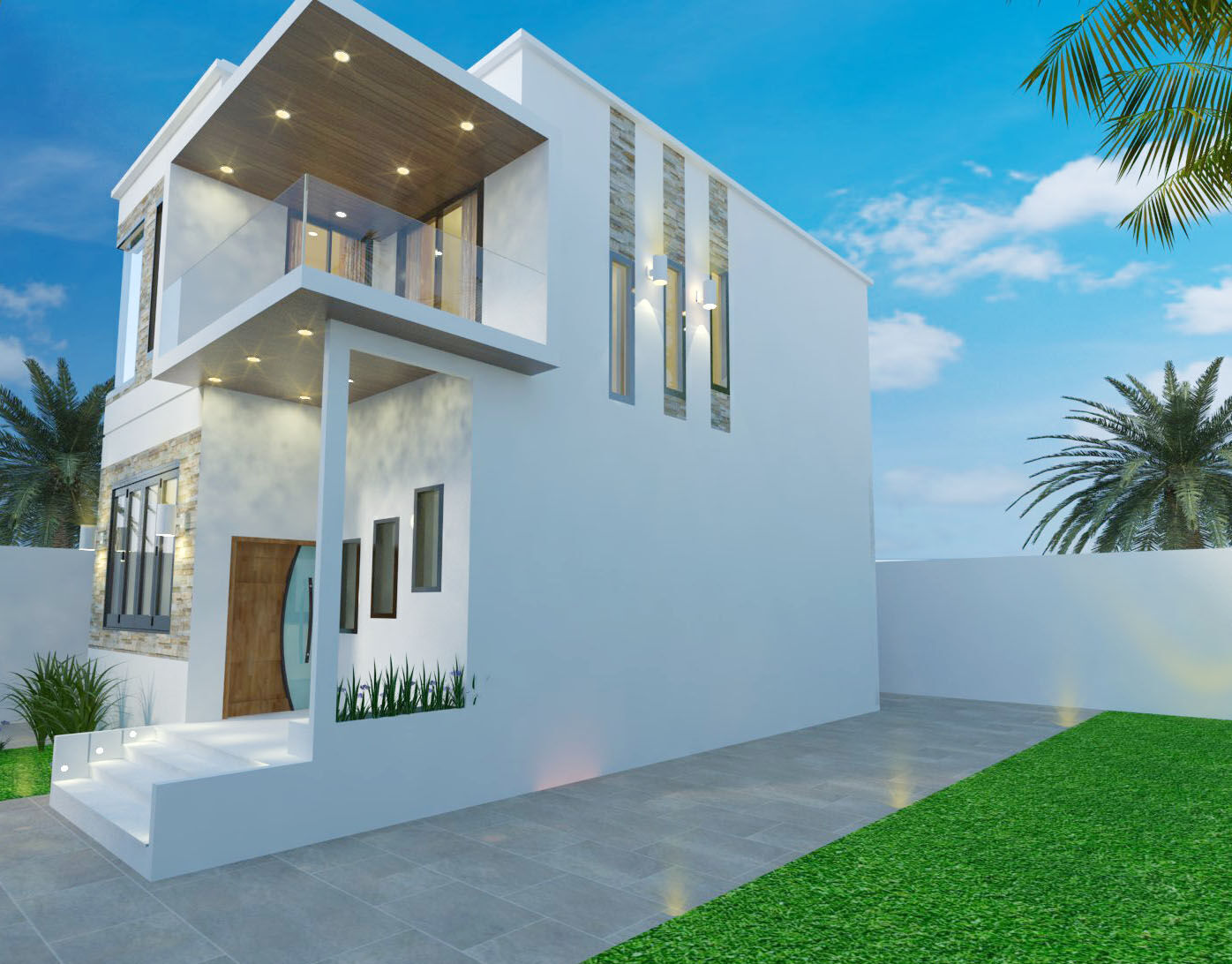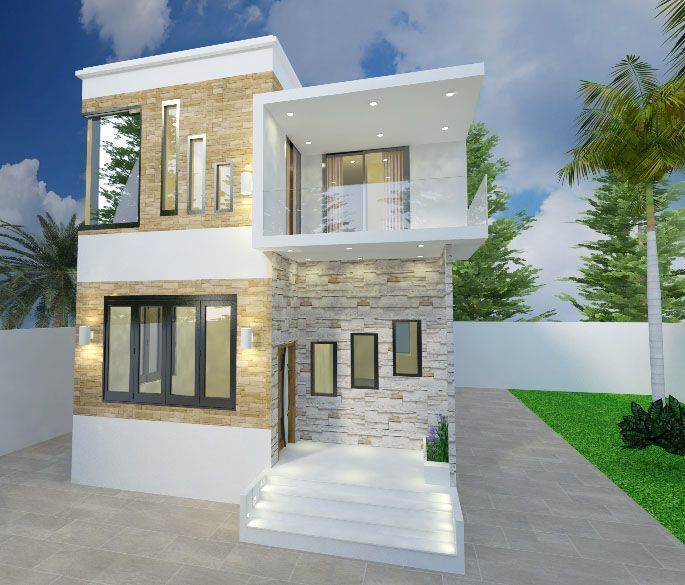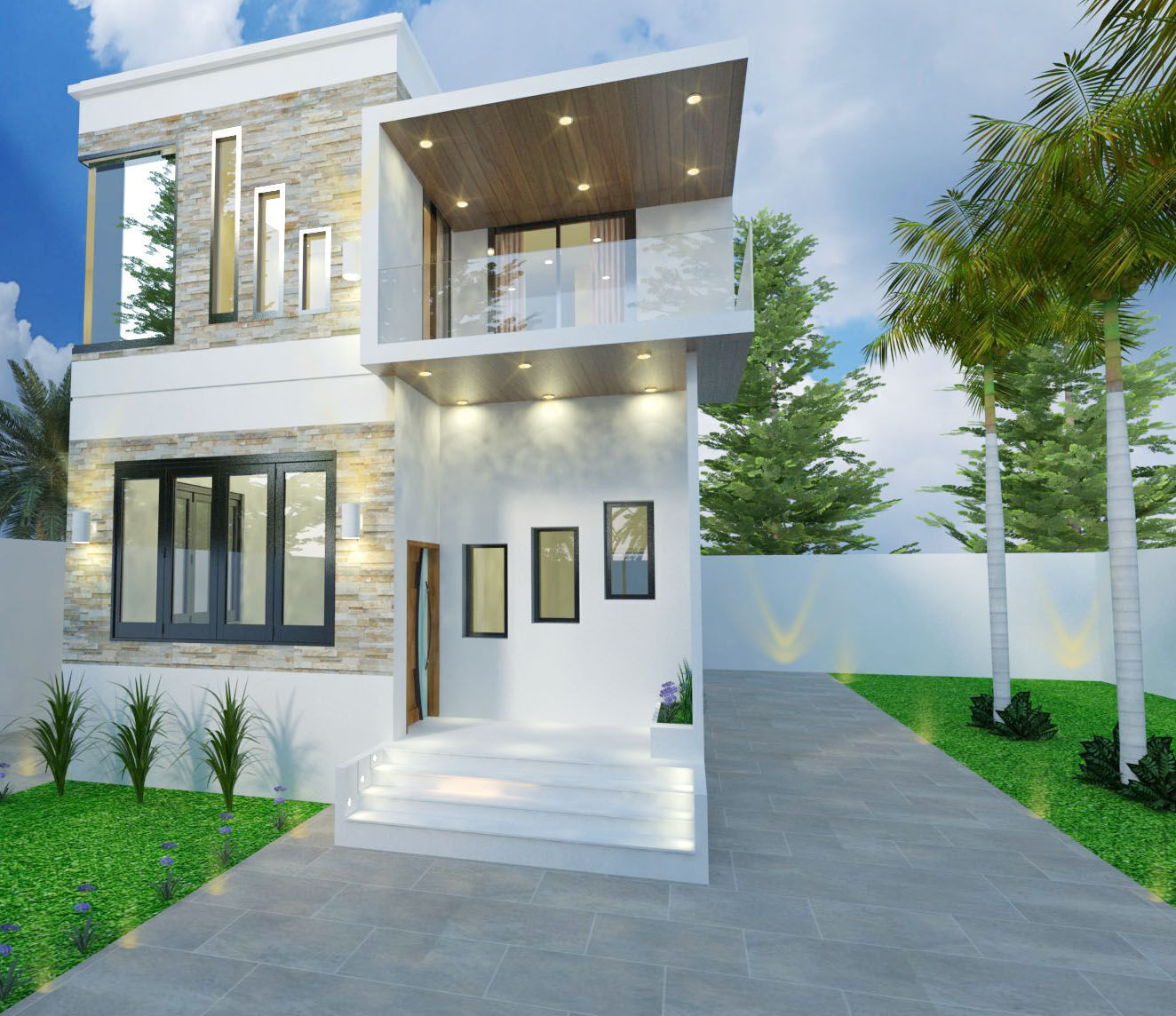
Useto navigate. Pressescto quit
Minimal Modern House Design Project A101 SketchUp DWG 3D model
Description
This is a minimal modern residential house design identified as Project A101. The design features a clean façade with a smart use of stone, glass, and wood. The package includes the SketchUp (.skp) model and AutoCAD (.dwg) drawings, suitable for architects and students seeking a contemporary villa style.Ideal for visualization, presentation, or modification for client projects.




