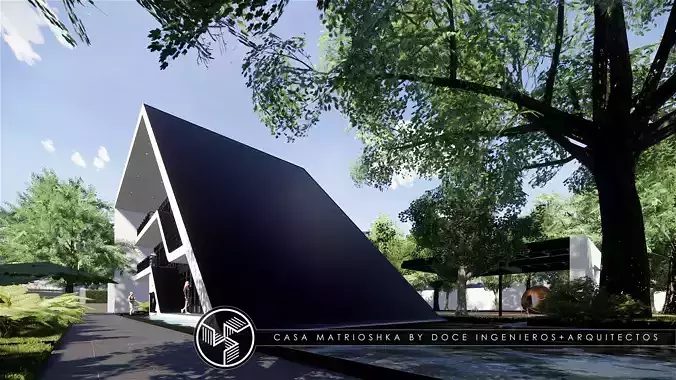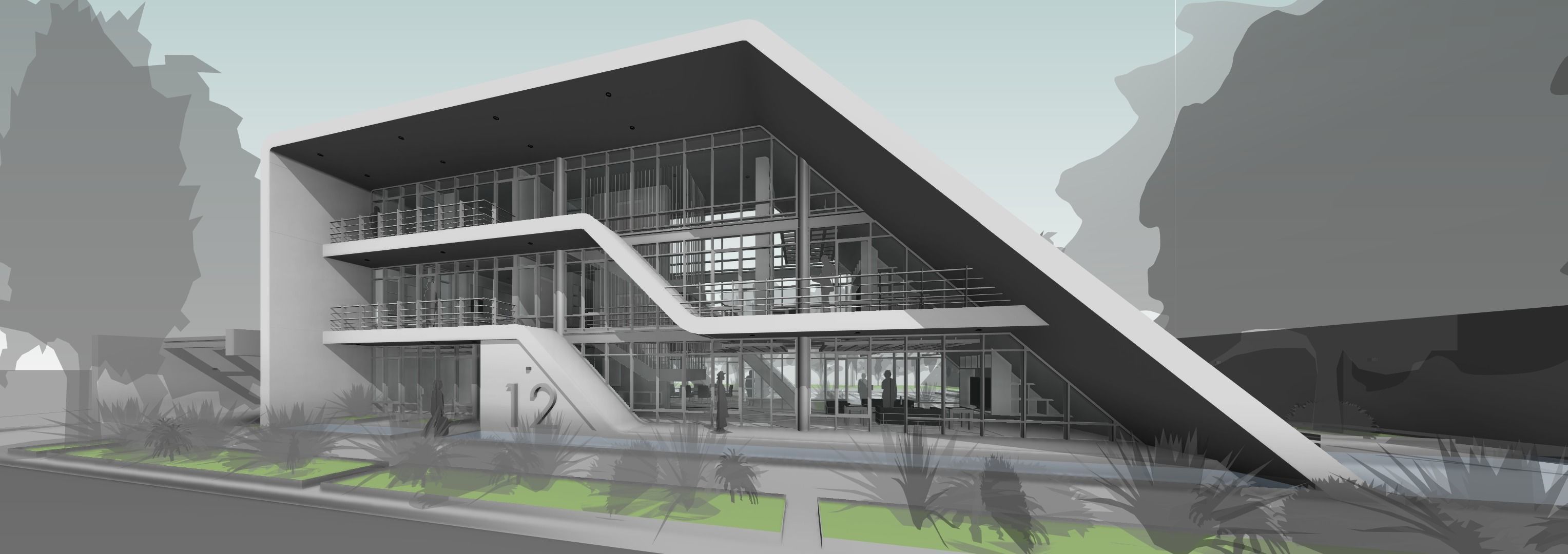
Matrioshka house - Autodesk Revit 3D model
Conceptual project for a home in Mexico, developed in 2018. It is a house developed on three levels, and has a large garden area and pool area, its main feature is the main staircase and the structure that supports it in conjunction with its sloping roofs. Modulation plays a predominant role in the entire project, from doors and windows to cutting of floors. It was conceived to have a limited palette of materials that together make each space livable and comfortable.
The model is in Revit version 2020, some configurations for walls, floors and roofs are included, the images show the representation style that is included.
In addition to the file in RVT 2020 format, the versions in .DWG, .FBX , .MAX, .BLEND and .OBJ are included.
*The render shown was made with Enscape to import the Revit model, and is only for promotional purposes.
*Materials or textures are not included.
*The polygon count is based on the 3ds Max file, other versions may vary in quantity.





















