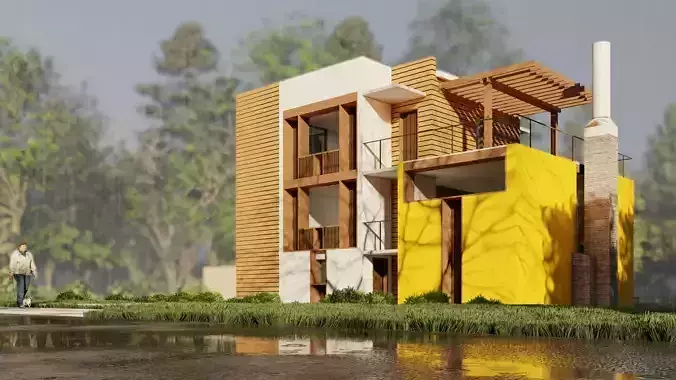1/12
Designed by Louis Khan, the house is noted especially for its spatial organization and for the ventilation and natural lighting provided by its unusual window and shutter configuration. It was completed in 1961. Exterior walls: Concrete Masonry and stucco, Interior Walls: Wood Stud and Plaster, Floors: Teak Wood.Kahn often divided his buildings into what he called served spaces (primary areas) and servant spaces (corridors, bathrooms, etc.) The Esherick house is organized into four alternating served and servant spaces, which in this case are parallel two-story strips that run the full width of the house between front and back.The most prominent served space is the two-story living room that occupies all of the house to the right of the front door. Most of its front wall is occupied by a built-in bookcase (Margaret Esherick was a bookseller) that reaches up to the horizontal window at the second story. The side wall contains a deep fireplace.The adjacent servant space is a thin communication strip that contains the front and back doors plus the two balconies above them, all of which are set in alcoves. This strip also contains the house’s stairway and a gallery at the top of the stairs that overlooks the living room.An addition of two bedrooms was made to the top of the existing structure. With this proposed addition the house can then accommodate a family of four, reflecting the interior characteristics of the master bedroom located on the second floor. There is now access to the roof. Which is covered by a wooden trellis. The wooden trellis is in the shape of a ‘T’ following the characteristics of the existing design. A portion of the building’s exterior is now wrapped in a wood siding finish.
REVIEWS & COMMENTS
accuracy, and usability.












