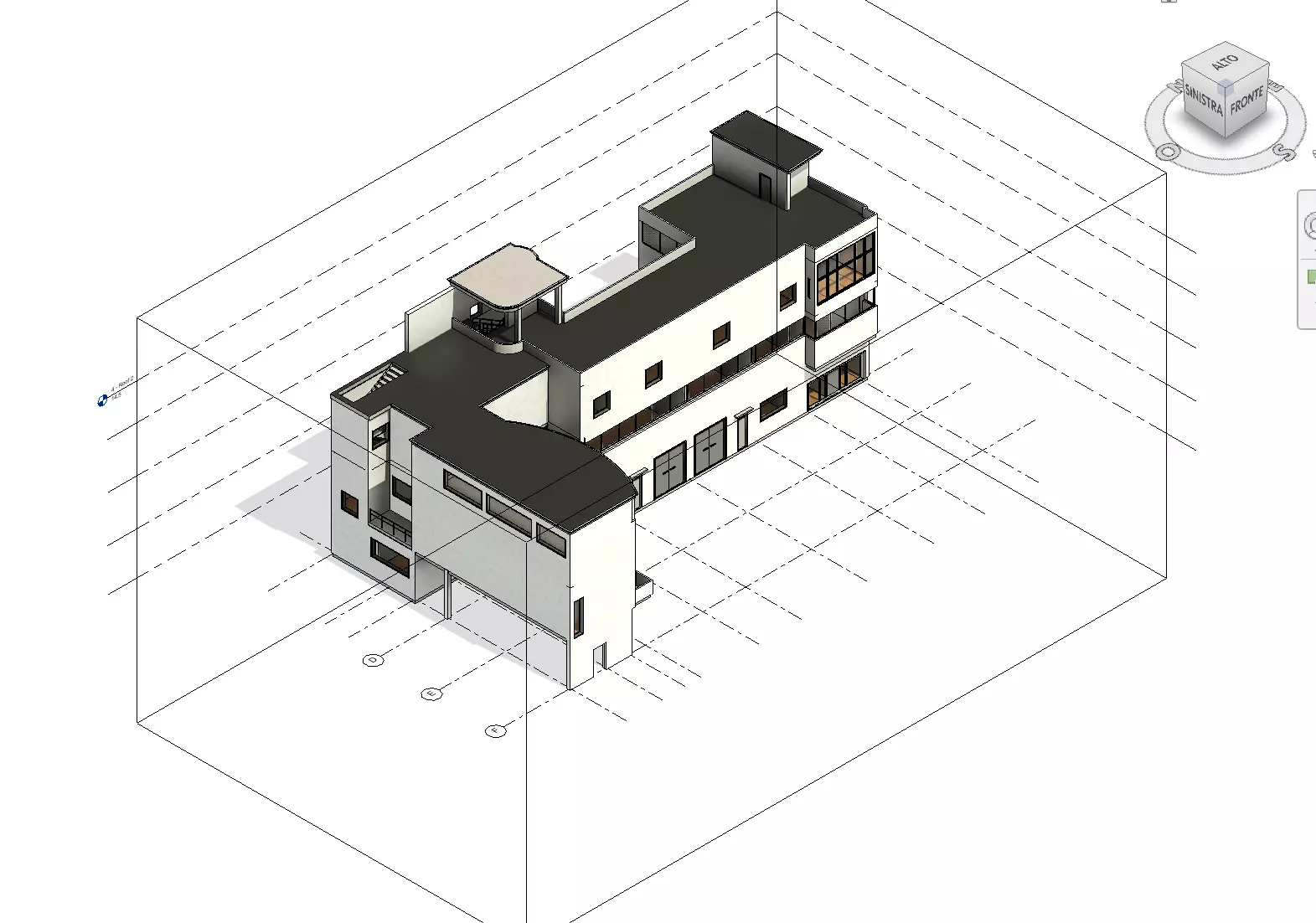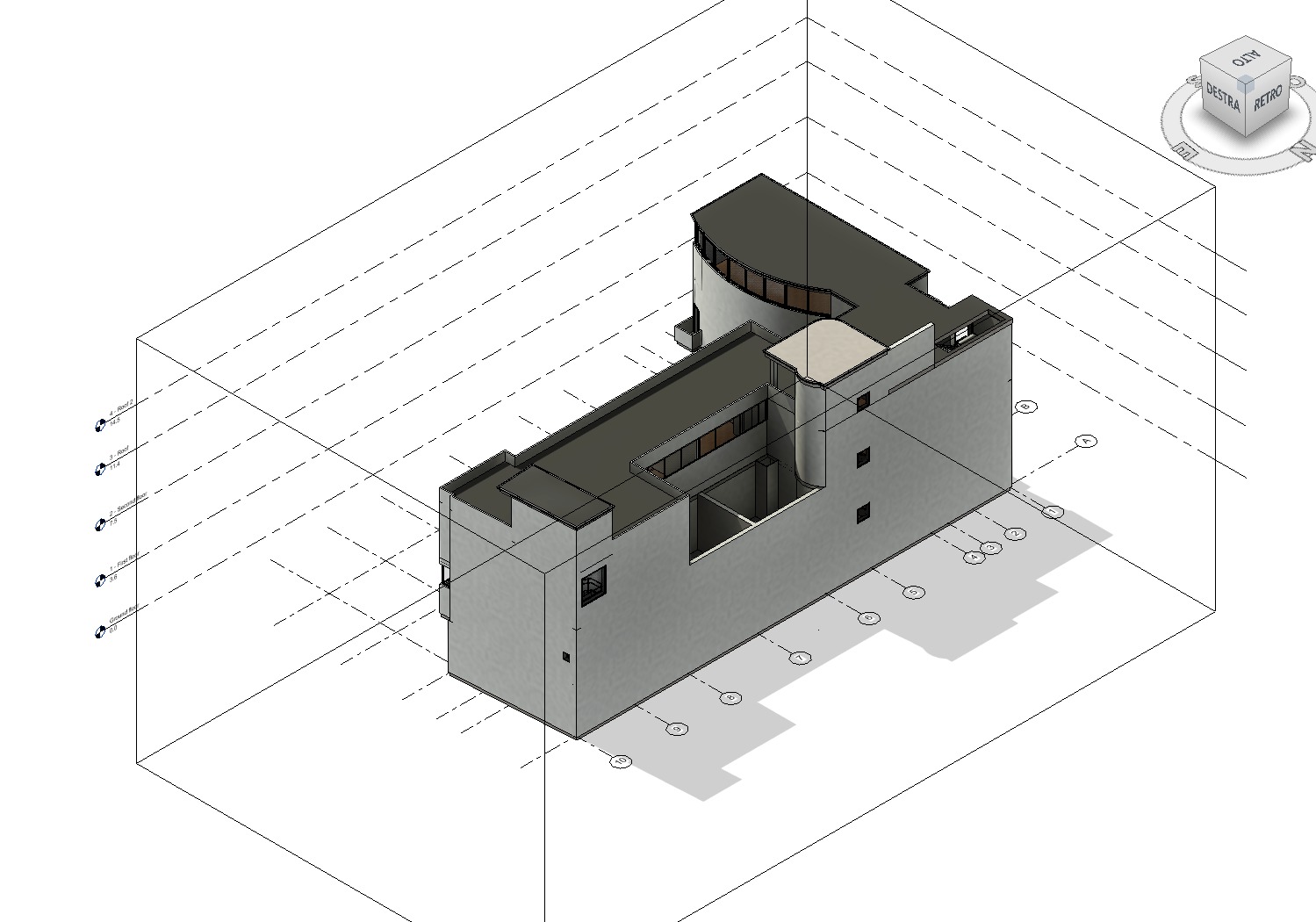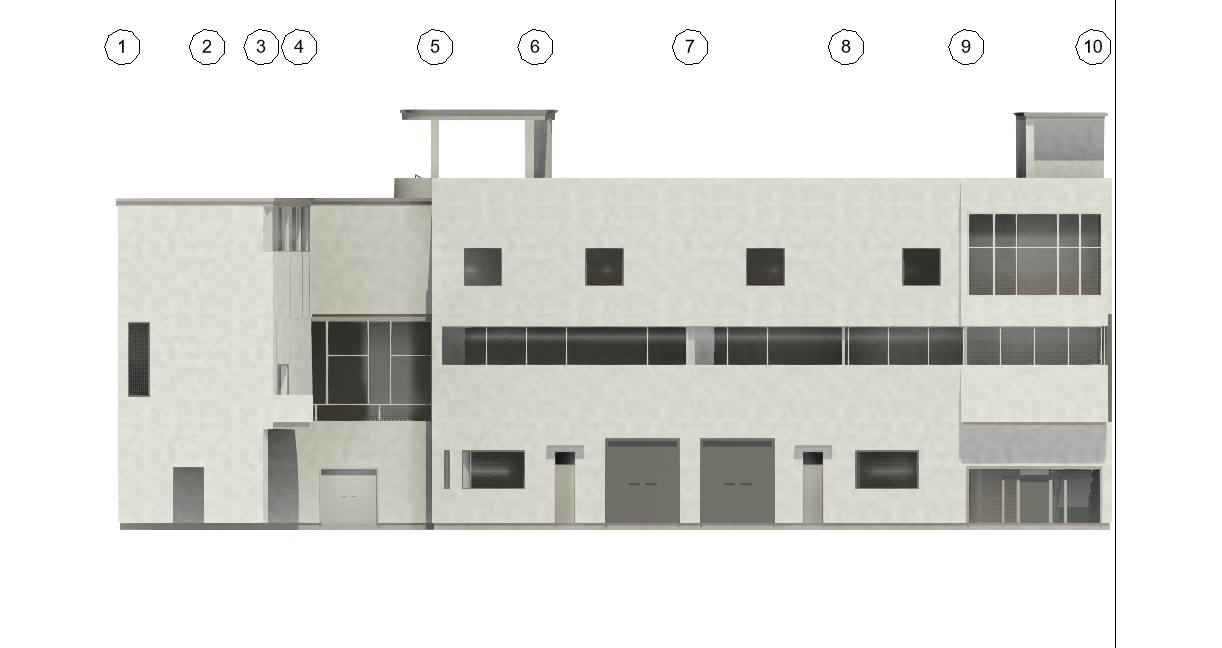
Useto navigate. Pressescto quit
Maison La Roche Detailed Revit Model 3D model
Description
This high-quality Revit model (.rvt) offers an accurate and detailed digital recreation of Maison La Roche, one of Le Corbusier’s most celebrated architectural works. Designed in the early 1920s, this house in Paris is a prime example of modernist architecture and embodies Le Corbusier’s revolutionary Five Points of Architecture.
Key Features of the Model:
- Accurate Geometry: The model faithfully represents the distinct geometry of Maison La Roche, including its unique curves, open spaces, and the iconic ramp and staircase.
- Structural and Architectural Elements: Includes all essential structural details, such as the pilotis (columns), open floor plans, ribbon windows, and roof terrace, capturing Le Corbusier’s original design.
- Detailed Interior and Exterior: Carefully modeled interiors and exteriors that showcase the layout, volumes, and natural lighting, ideal for visualization and analysis.
File Format: Provided in .rvt format (compatible with Autodesk Revit), ready for immediate use in architectural studies, renderings, or as an asset in broader architectural projects.
This model is perfect for architects, students, and designers looking for a detailed 3D representation of an architectural masterpiece.



