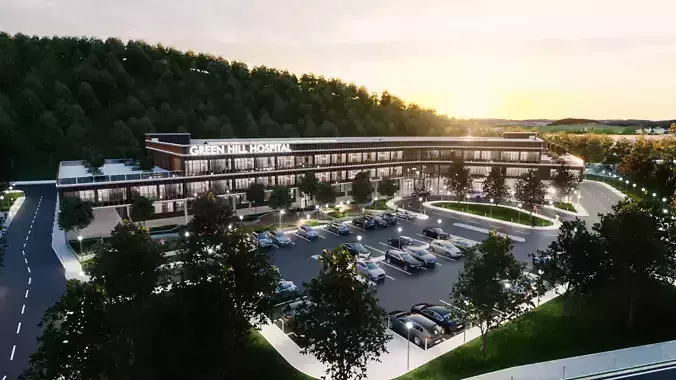1/23
General hospital project.All floors were modeled. Lobby, operating room, intensive care, radiology, laboratory, parking lots, patient rooms, terraces, windows, wooden facade, doors, interior and exterior landscapes, all spotlights etc. All materials are assigned. Grouped by floor. Nearby detailed land and buildings are included.
It also includes the AutoCad file. All departments are drawn in AutoCad. Entrances, lobby, cafeteria, emergency, clinics, physical theraphy, management, surgery, sterilization, pharmacy, intensive care, radiology, laboratory, dining, technical area, support units, waste center, laundry, NICU, parking lots, patient rooms, nurse stations, terrace, doors, stairs, elevators, wc, columns, interior and exterior landscapes etc. There are 5 plans and one section. Drawings are detailed and clean.
REVIEWS & COMMENTS
accuracy, and usability.























