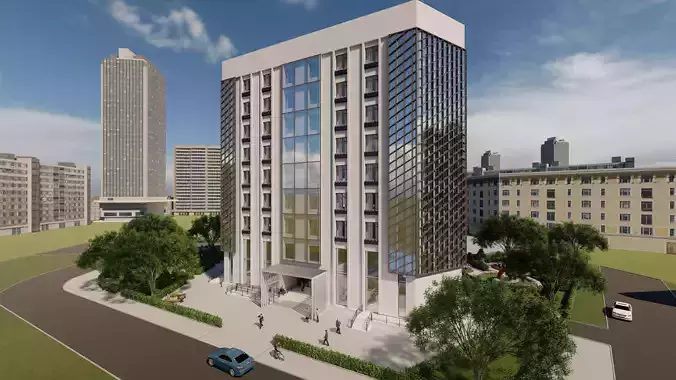1/5
Introducing a Remarkable Business Center: 9 Floors of Excellence
We proudly present our ambitious project, a cutting-edge business center that encompasses nine floors of unrivaled sophistication and innovation, complemented by a dedicated Technical floor featuring zenith windows. Designed to inspire and empower businesses, this architectural masterpiece sets a new standard for commercial spaces in the heart of our city.
Height and Dimension:The business center stands tall with its impressive nine floors, providing ample space for a multitude of businesses to thrive. The building boasts a basement height of 900 mm, offering additional functional areas such as parking, storage, or technical rooms. The first floor, reaching a height of 4500 m, sets the stage for an extraordinary entrance and an inviting reception area. Each typical floor stands at an impressive height of 3600 mm, allowing for versatile office configurations and abundant natural light.
Zenith Windows on the Technical Floor:A true standout feature of our business center is the Technical floor, designed to harness the power of natural light through the integration of zenith windows. These strategically positioned windows create a striking visual effect, allowing abundant daylight to flood the space. The Technical floor becomes an oasis of productivity, offering a serene environment for essential operations and equipment maintenance.
Architectural Brilliance:Our business center showcases architectural brilliance, blending functionality with aesthetic appeal. The design harmoniously combines sleek lines, contemporary materials, and captivating facades to create a visually stunning structure that captivates the eye from every angle. The thoughtful integration of windows and facades ensures an optimal balance between natural light, privacy, and energy efficiency.
Versatile Floor Layouts:Recognizing the diverse needs of businesses, our business center offers versatile floor layouts. Each floor can be tailored to accommodate various office sizes and configurations, promoting collaboration, productivity, and comfort. Whether businesses require open-plan spaces or private offices, our flexible layouts can be customized to suit individual preferences and organizational requirements.
State-of-the-Art Facilities:We have spared no effort in equipping our business center with state-of-the-art facilities and amenities. From high-speed internet connectivity to advanced security systems, every aspect has been meticulously designed to meet the demands of modern businesses. Additionally, thoughtfully curated common areas, meeting rooms, and breakout spaces foster a vibrant and collaborative community within the building.
Sustainability and Efficiency:Our commitment to sustainability is woven into every aspect of the business center. Energy-efficient systems, including lighting, HVAC, and insulation, reduce environmental impact while ensuring cost savings for tenants. Incorporating eco-friendly materials and incorporating green initiatives, such as rainwater harvesting and waste management, further elevate the environmental performance of the building.
Prime Location:Situated in a prime location, our business center offers convenient accessibility and visibility for businesses and their clients. Its prominent presence in the city's bustling commercial district ensures easy access to transportation, amenities, and a thriving business ecosystem.
In conclusion, our exceptional business center, with its nine floors of innovation, Technical floor with zenith windows, stunning architectural design, and thoughtfully designed spaces, presents an unparalleled opportunity for businesses seeking an elevated workspace. With its versatile layouts, state-of-the-art facilities, sustainability focus, and prime location, it sets the stage for success, growth, and collaboration. Welcome to a new era of business excellence!
REVIEWS & COMMENTS
accuracy, and usability.





