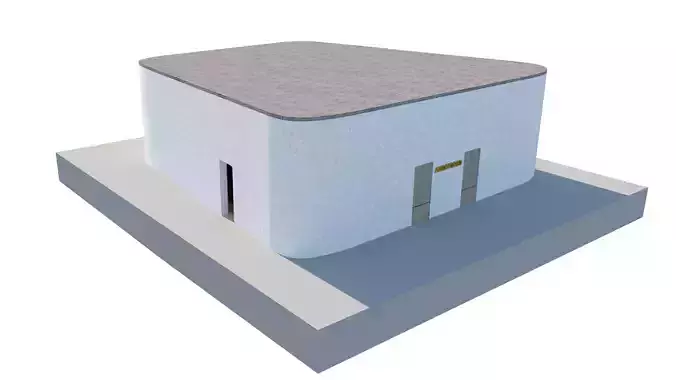1/4
A stereoscopic auditorium built entirely of concrete, designed for an immersive and multifunctional experience. It features a mezzanine that doubles the audience capacity, optimizing the vertical space on a 715 m² site. The design accommodates a variety of events, from cultural exhibitions to musical performances, prioritizing acoustics and visibility for an optimal experience. The interior, with its minimalist aesthetic and exposed concrete finishes, creates a modern and versatile environment. The bleachers, integrated into the design, offer comfortable seating and excellent sightlines, allowing patrons to choose their seats and personalize their experience. Lighting and audiovisual systems have been carefully integrated to complement the design, making the auditorium an ideal space for large-scale events, combining functionality and innovative design.
REVIEWS & COMMENTS
accuracy, and usability.




