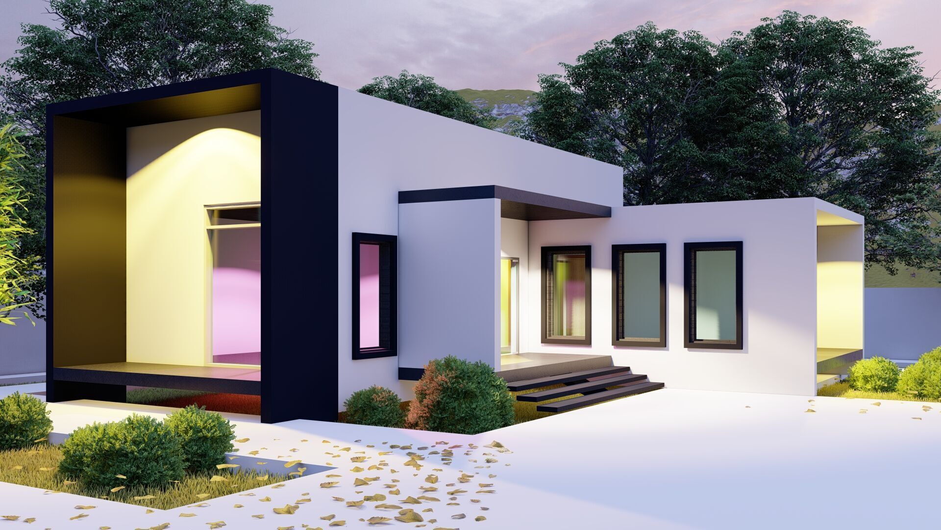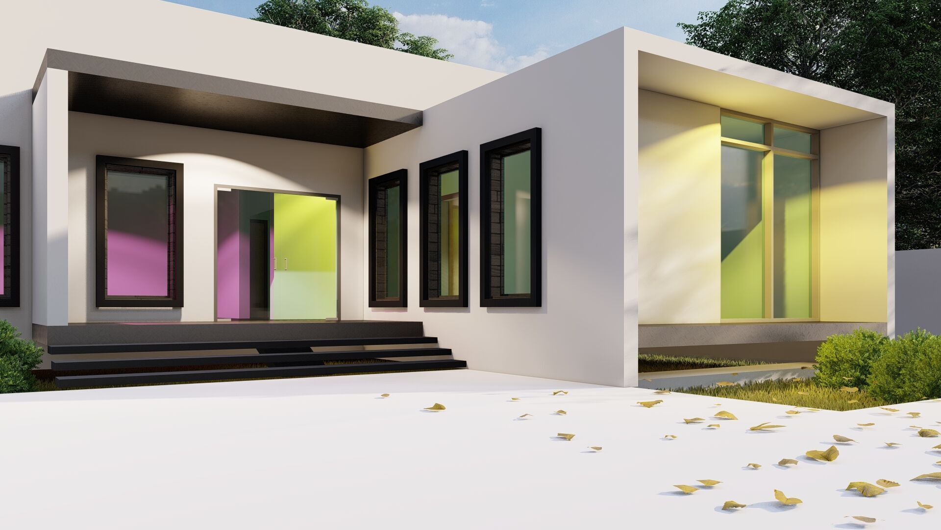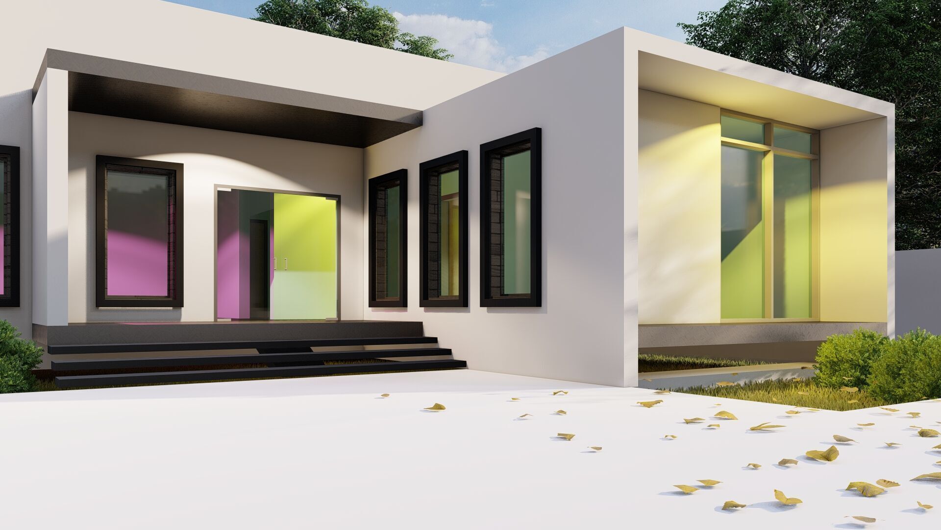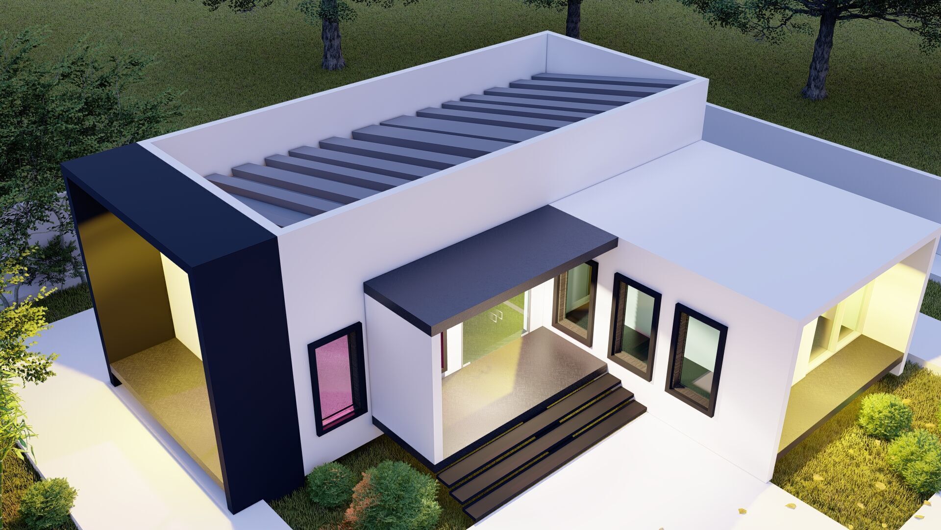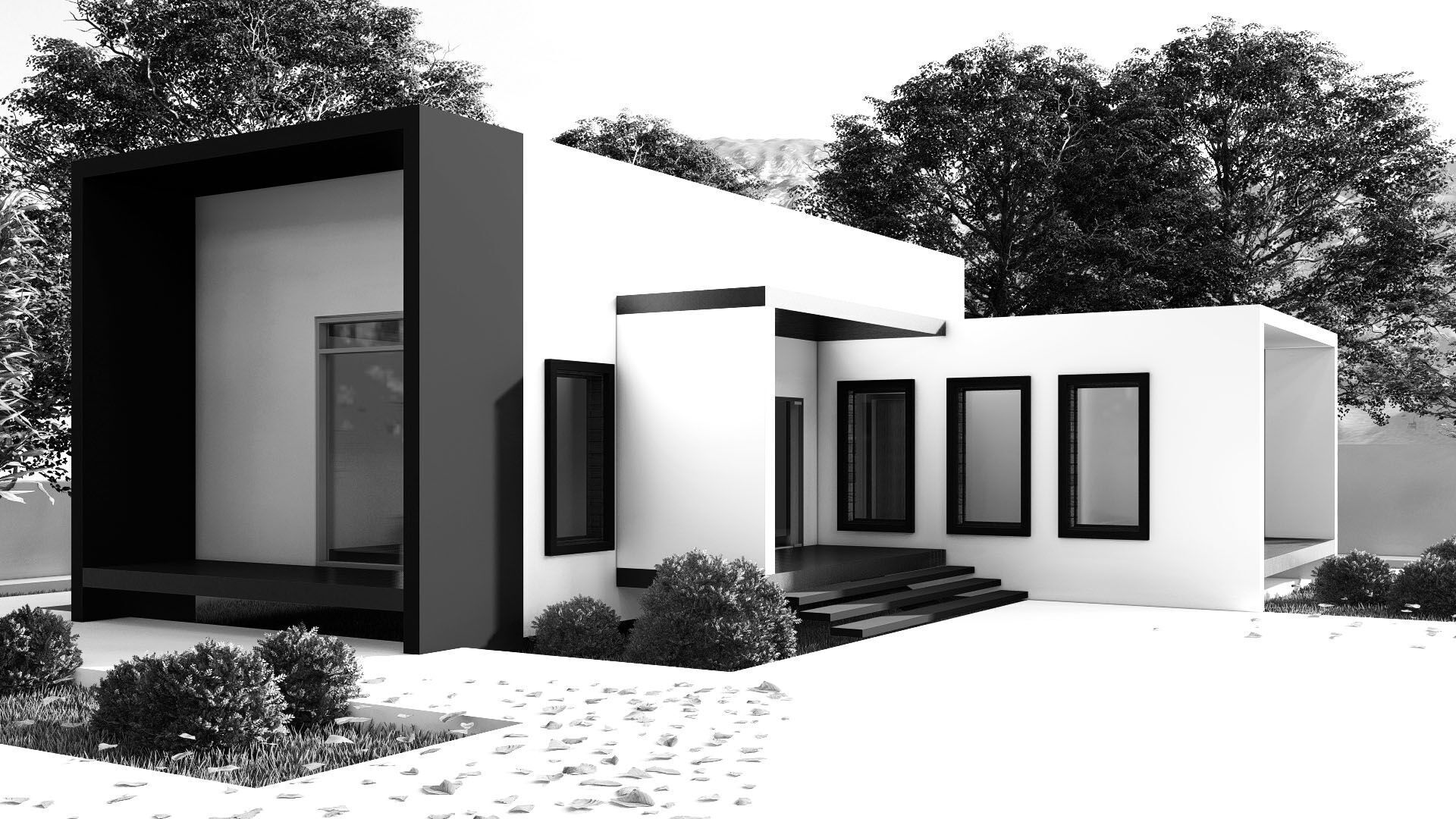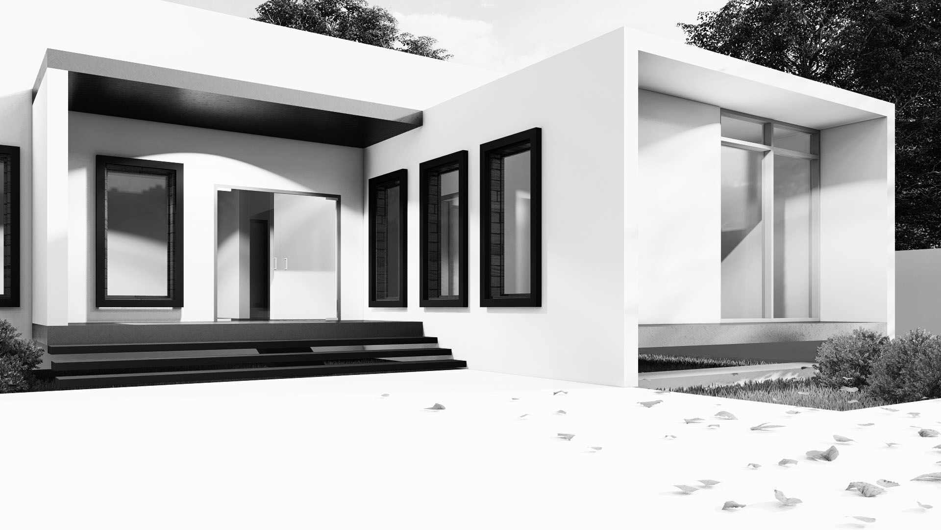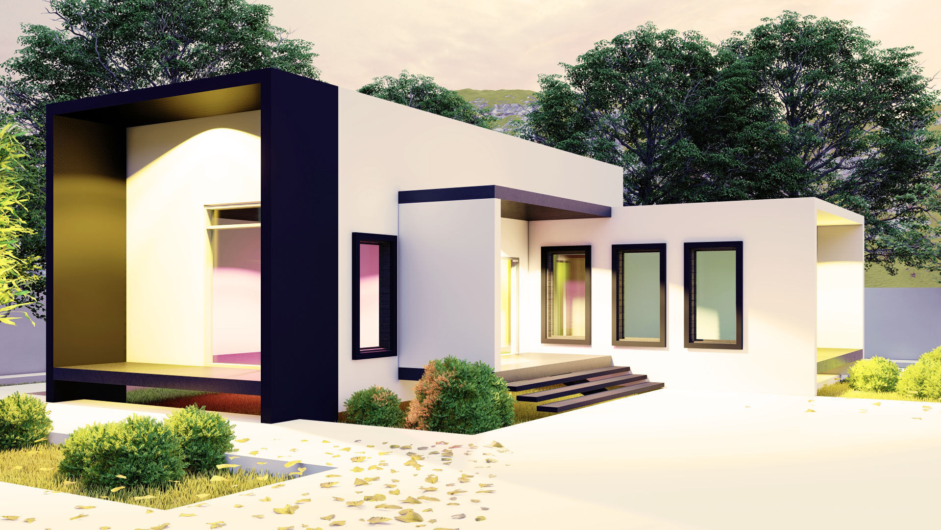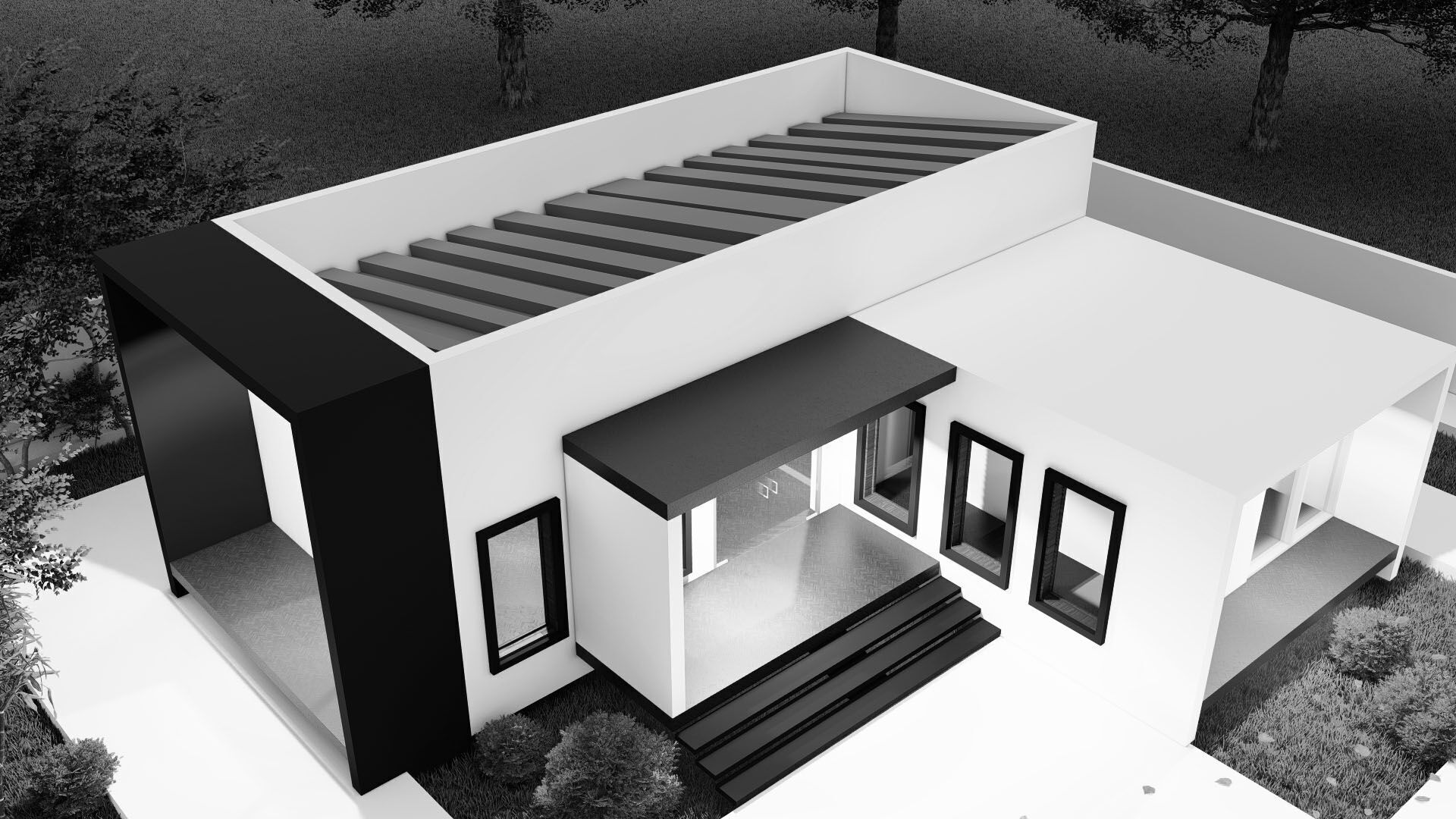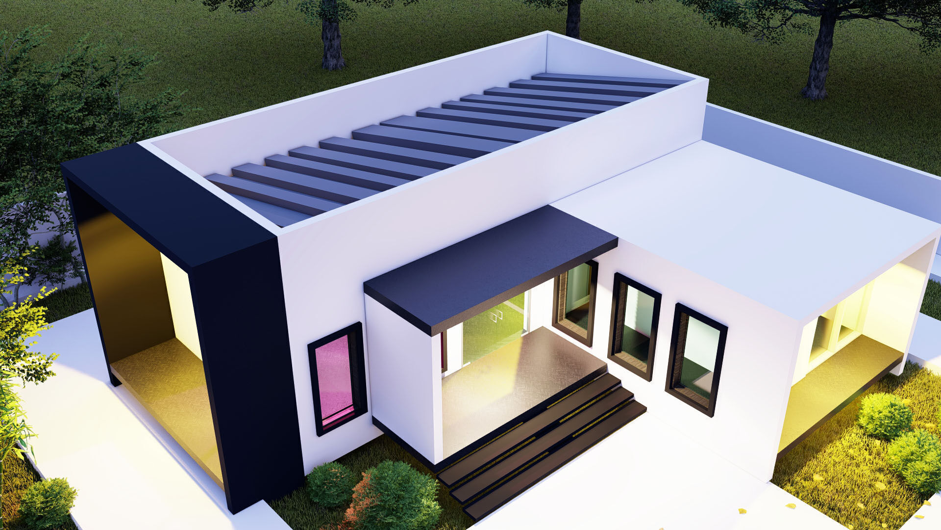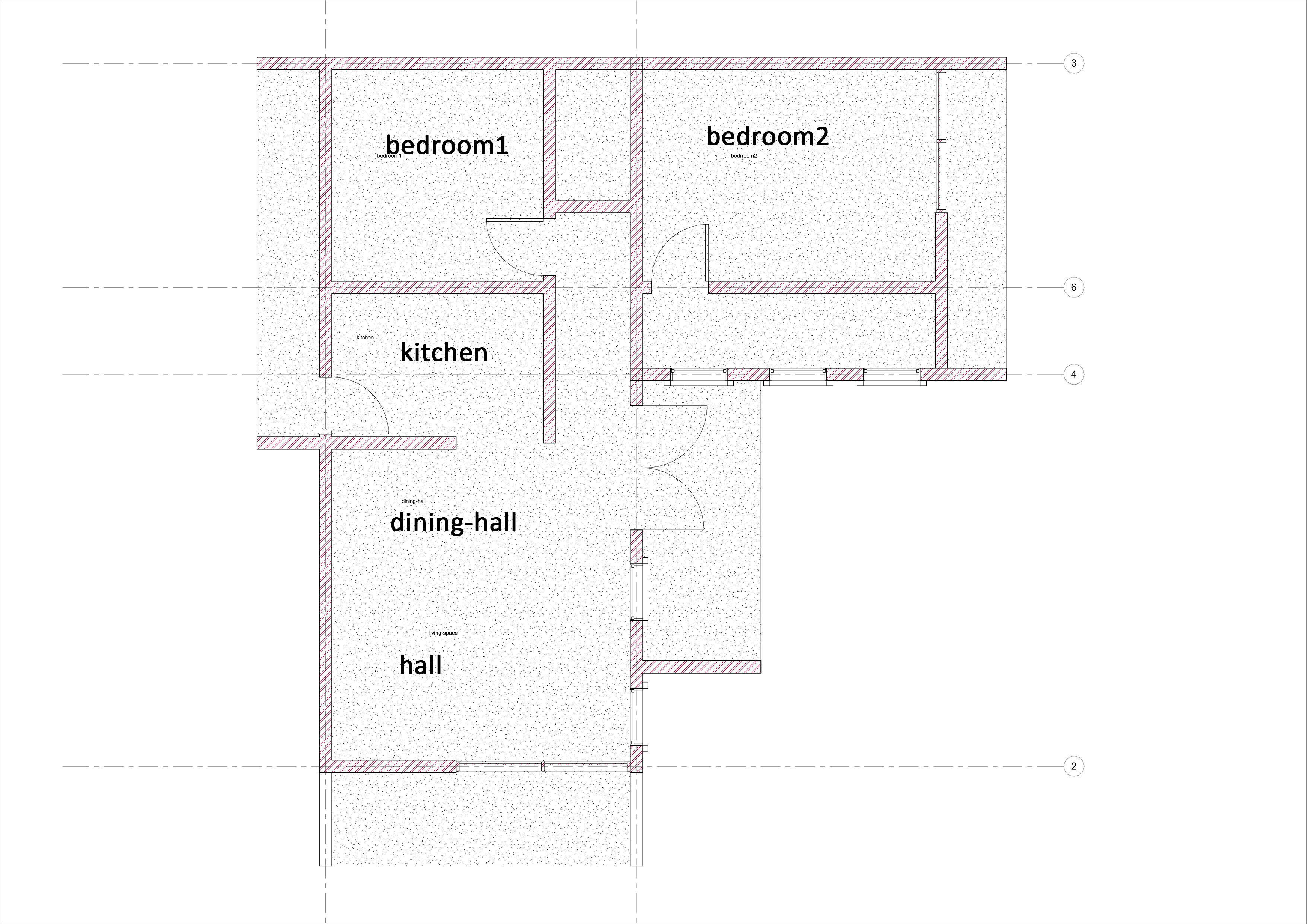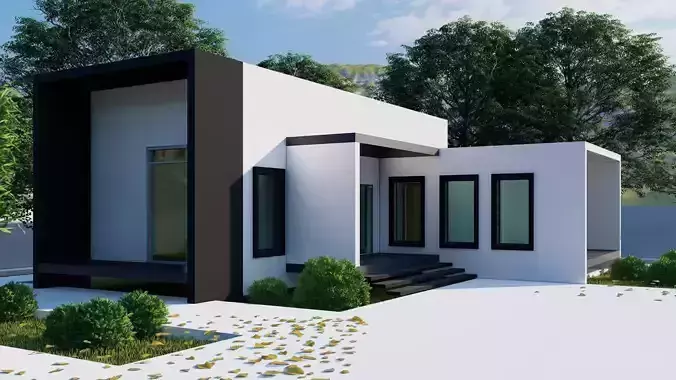
3d-ARCHITECTURAL-MODEL Low-poly 3D model
This 3D house model showcases a two-story contemporary home designed with clean lines, balanced proportions, and a minimalist aesthetic. The exterior features a mix of natural materials including smooth white stucco, dark wood paneling, and stone accents, complemented by large glass windows that allow abundant natural light into the interior.
Inside, the open-concept layout connects the living room, dining area, and kitchen, creating a spacious and inviting atmosphere. The kitchen is outfitted with modern cabinetry, an island, and stainless steel appliances. Upstairs, the model includes three bedrooms, including a master suite with an en-suite bathroom and walk-in closet. Additional features include a home office, two-car garage, and a backyard patio perfect for entertaining.
This model is ideal for use in architectural visualizations, real estate presentations, or virtual reality environments. It comes with detailed textures, realistic lighting, and scalable dimensions.

