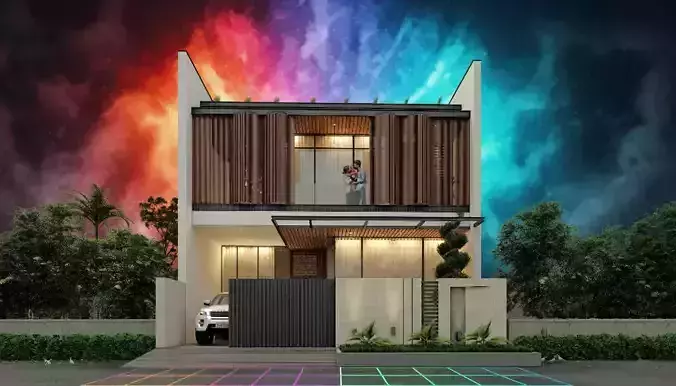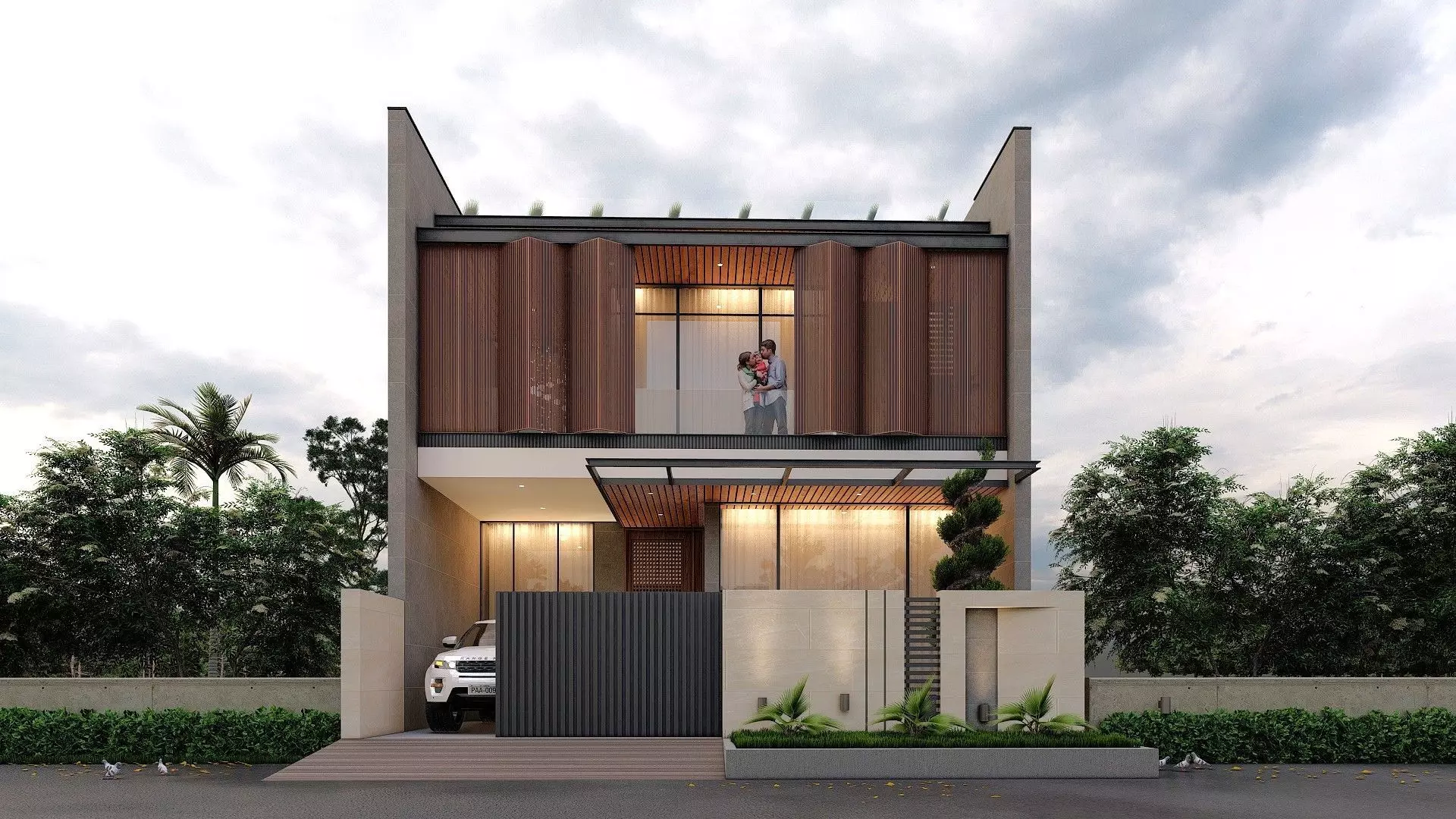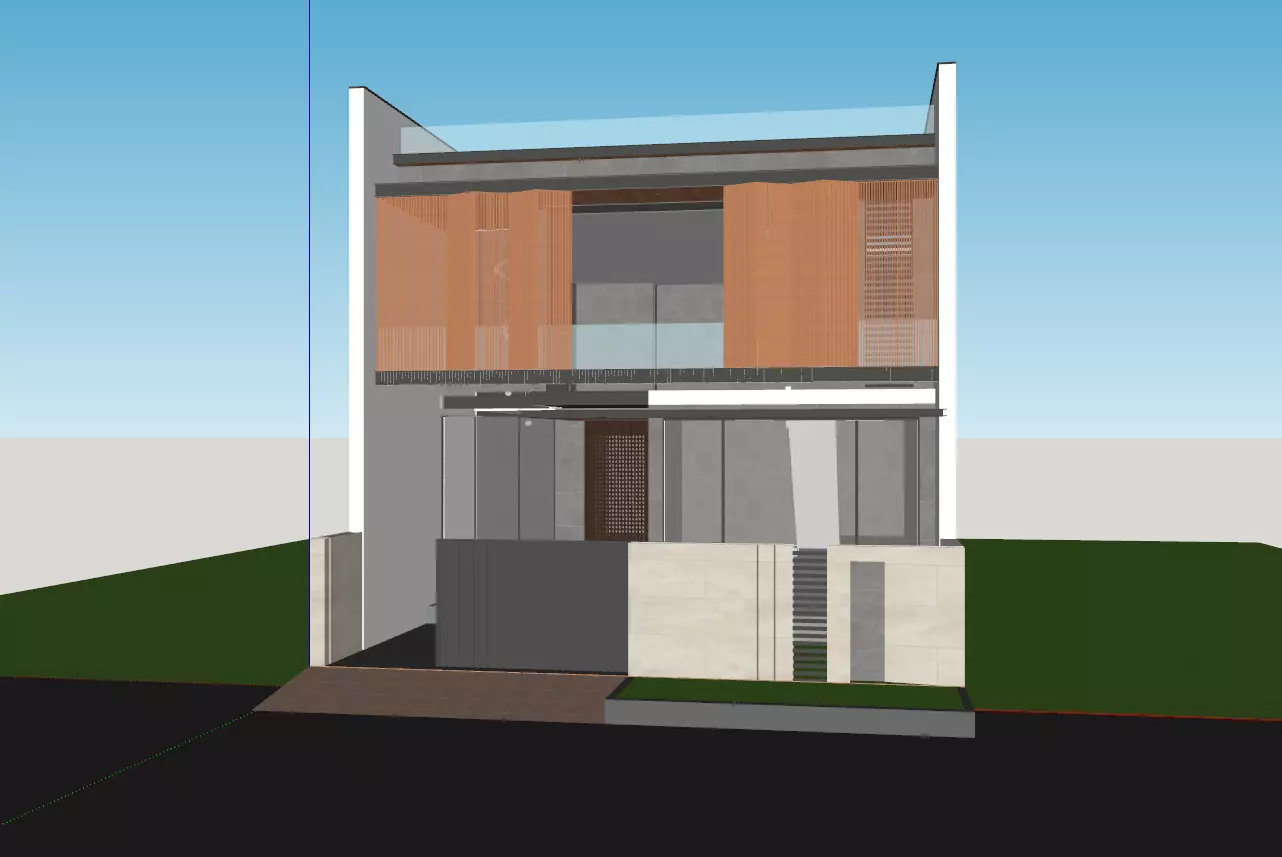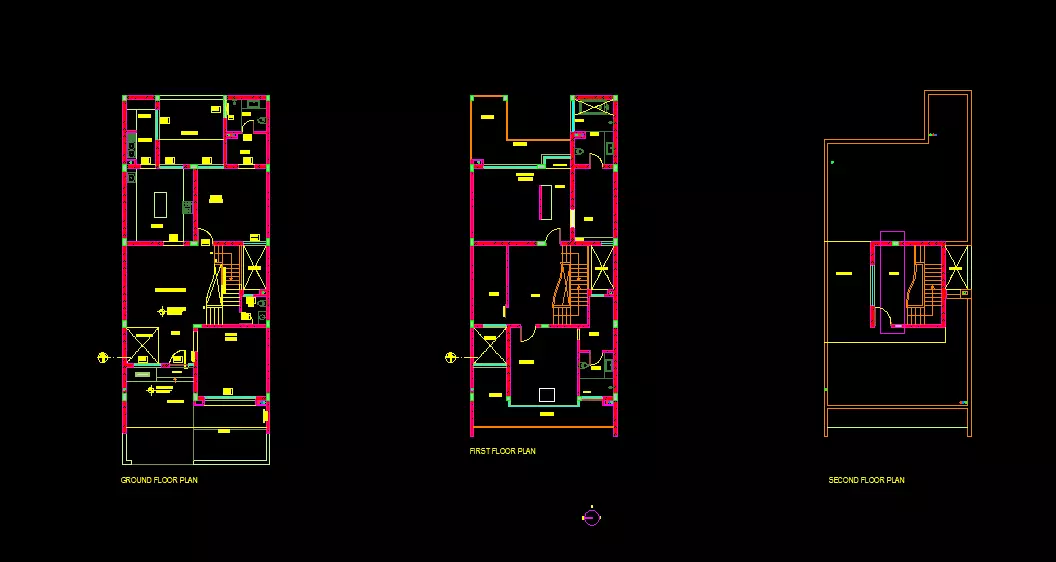robinson17
Great work....





Download AutoCAD FIle, Complete 3D Model and Exercise file for the sketchup video tutorial at https://youtu.be/RGKl5-rKYb8
It's a 30x75 Feet House Model and Drawing
#sketchup #lumion #render #bungalow #house #modeling #3d #rendering #design #architecture #home #tour #rendertutorial #lumion11 #lumion10 #post #production #visualization #architutors
architutors is a one stop platform on youtube for architecture students, architects, designers and architecture aspirants to learn architecture software like Sketchup and 3d modeling in sketchup. You can go through our sketchup lessons to learn more about sketchup, sketchup plugins and extensions and take your skills from beginner to advanced level.