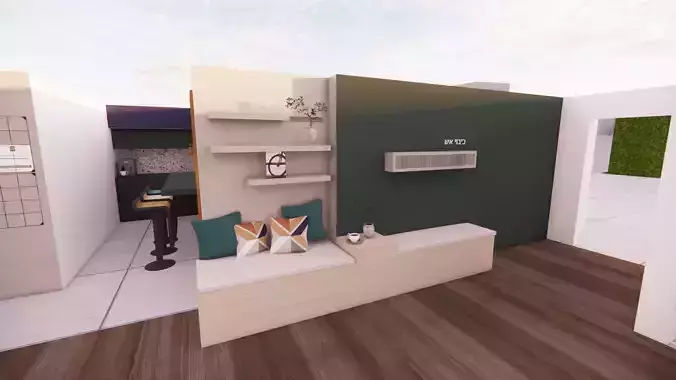1/11
This is a clean and fully organized 3D office interior project, carefully prepared for professional use in visualization, archviz, and design presentations. The model is structured with properly named Groups and Layers, ensuring ease of use and maximum efficiency.
The project includes: • Open-plan offices – modern, spacious, and functional workspaces. • Cubicle offices – private, modular workstations for focused work. • Reception area – elegant design, ready for client presentation. • Kitchenette / break area – fully modeled for realistic visualization. • Designed courtyard – exterior greenery and relaxation spaces.
Key features: • High-quality interior design – ready for rendering in V-Ray, Enscape, or other rendering engines. • Organized and optimized – all objects grouped, named, and ready for fast workflow. • Fully textured – includes all materials properly applied and mapped. • Formats included – SKP (SketchUp) with textures, PBR ready. • Suitable for: architectural visualization, 3D rendering, VR/AR applications, or client presentations.
This model is perfect for architects, interior designers, and visualization specialists who need a ready-to-use, professional office interior 3D model.
⸻
n
REVIEWS & COMMENTS
accuracy, and usability.











