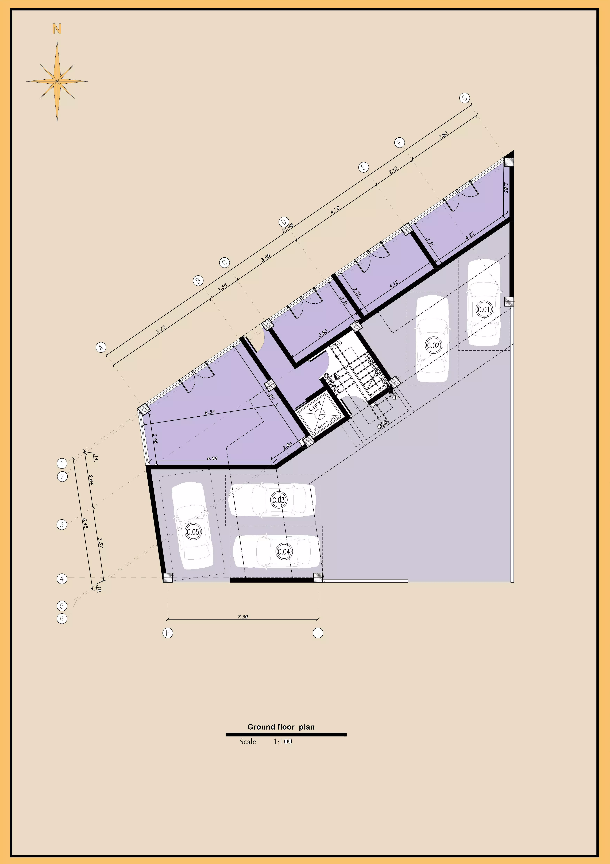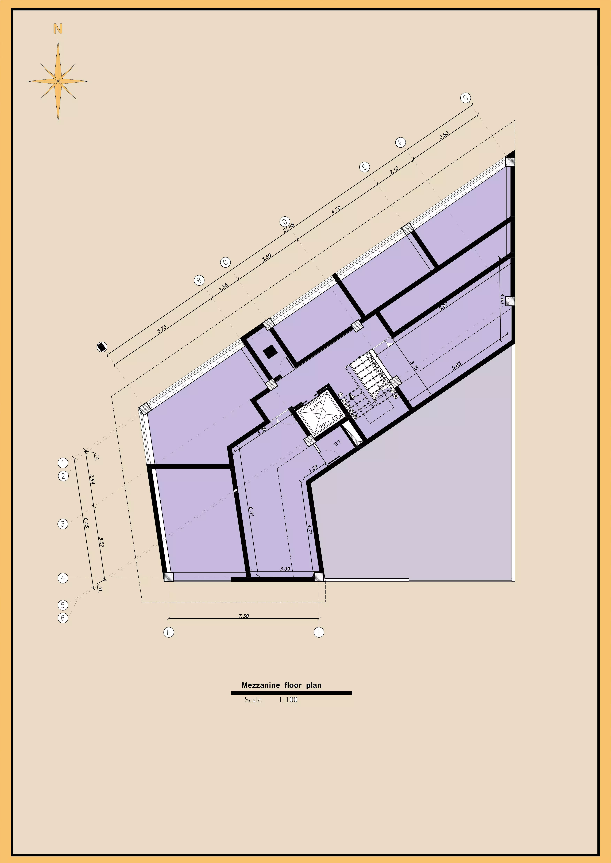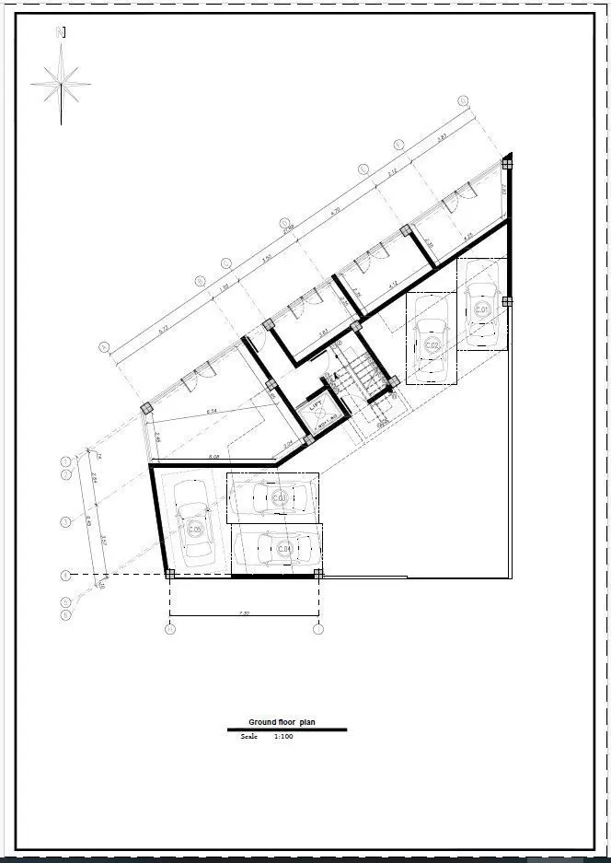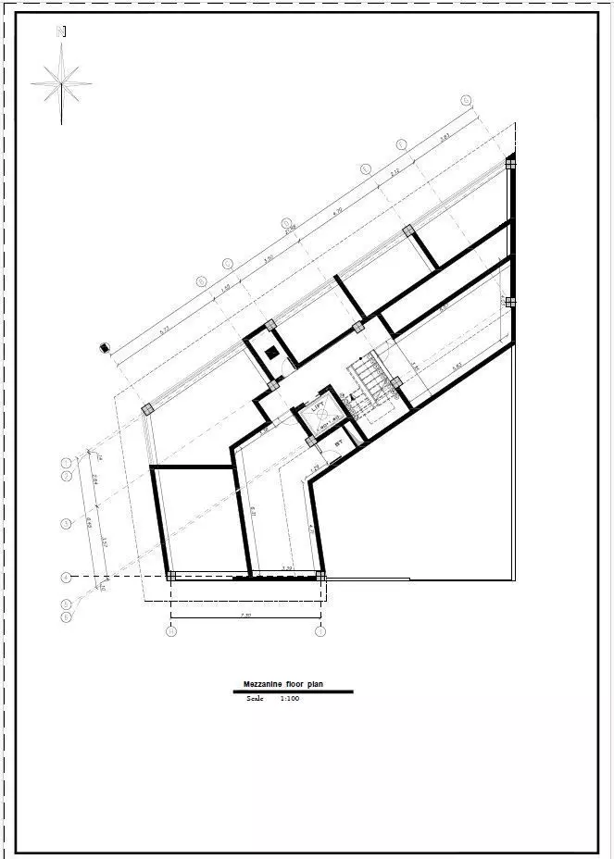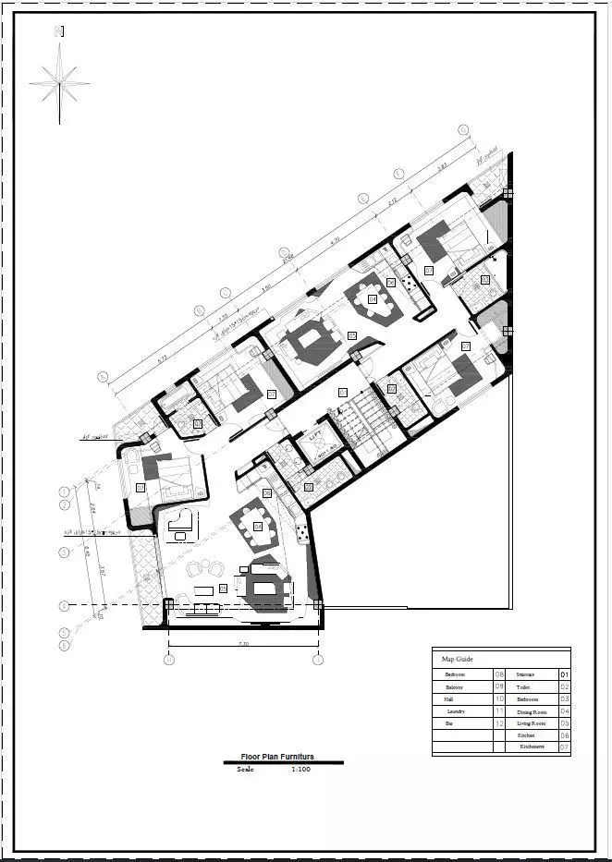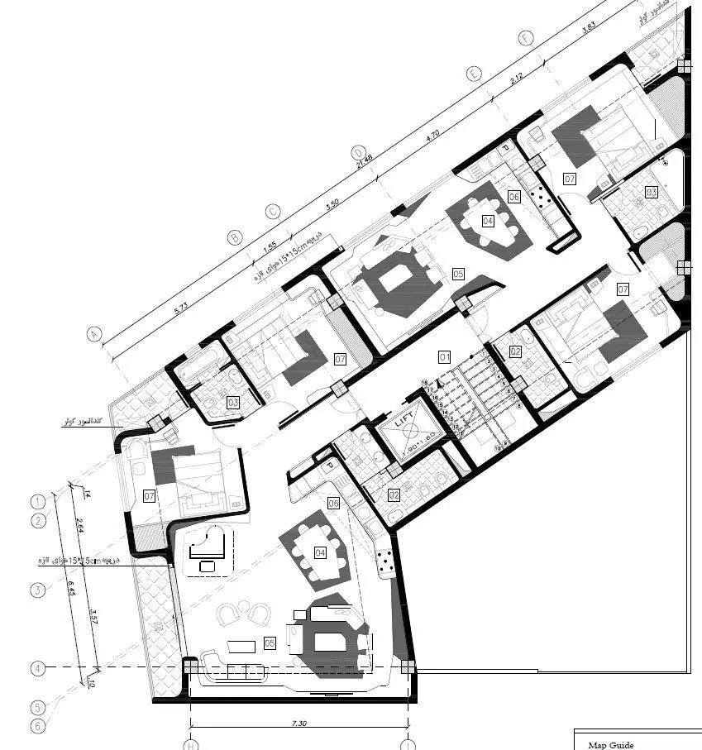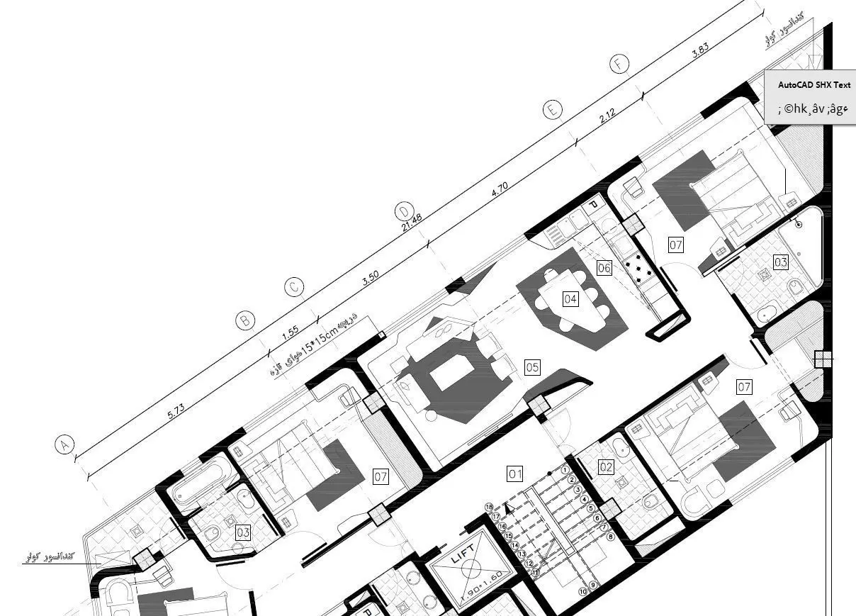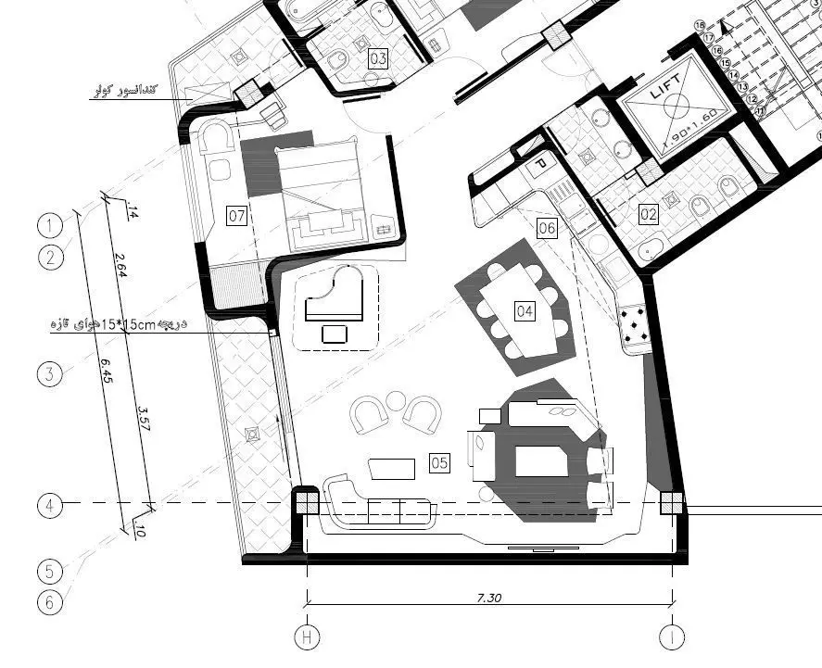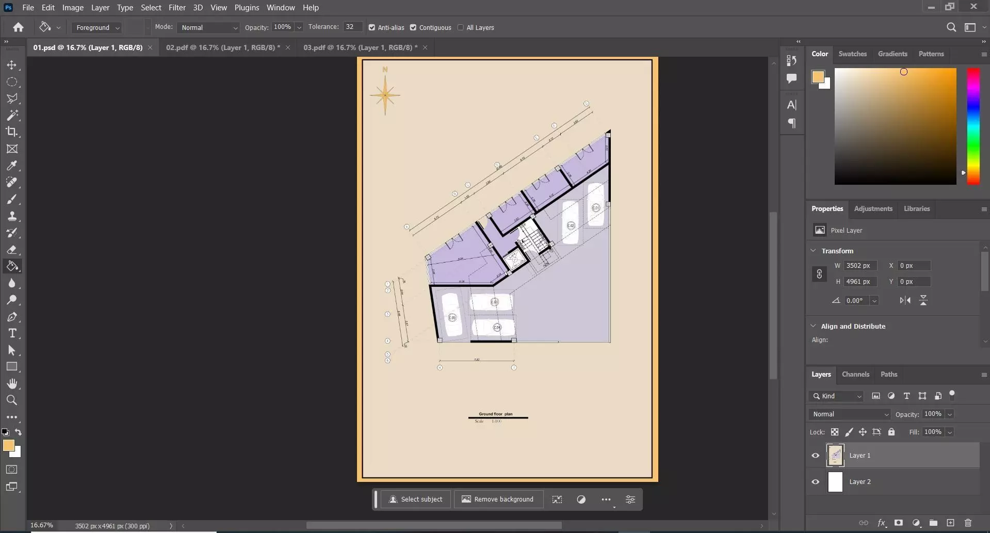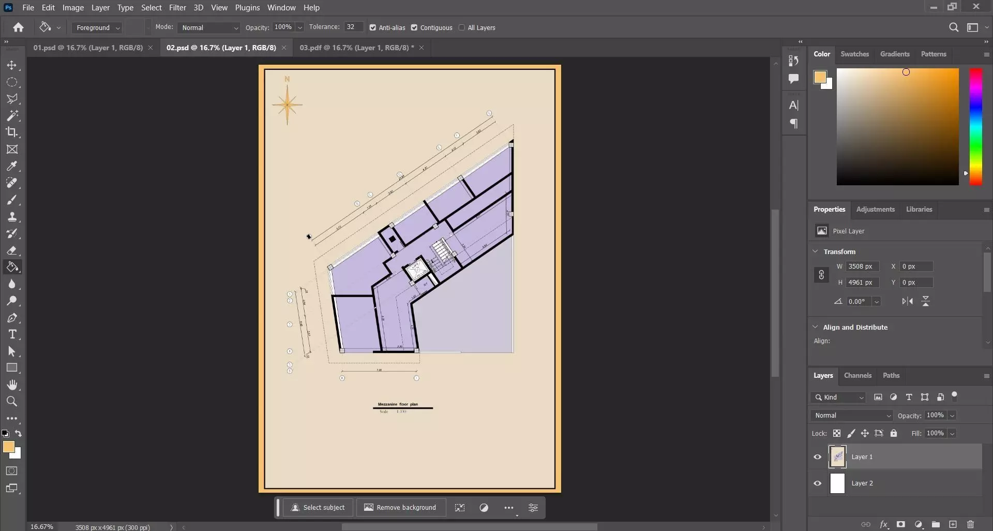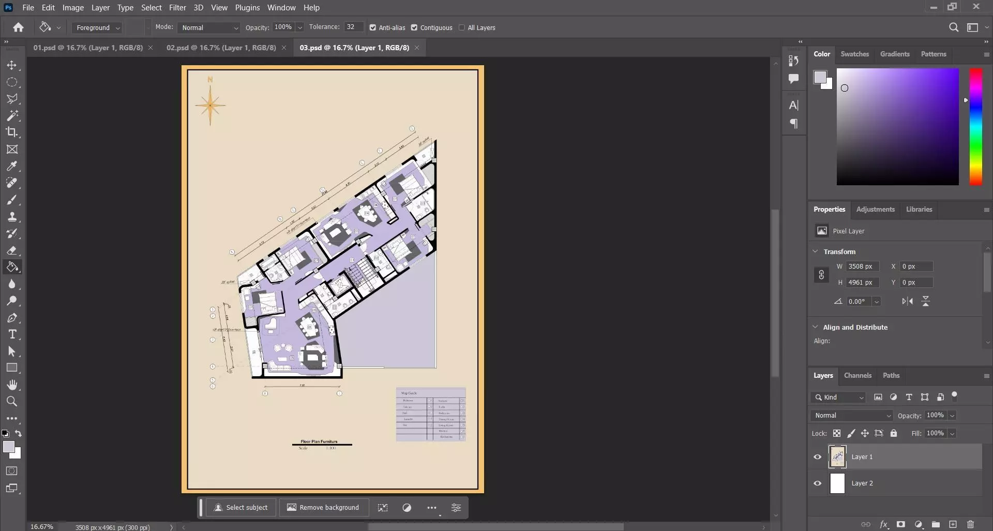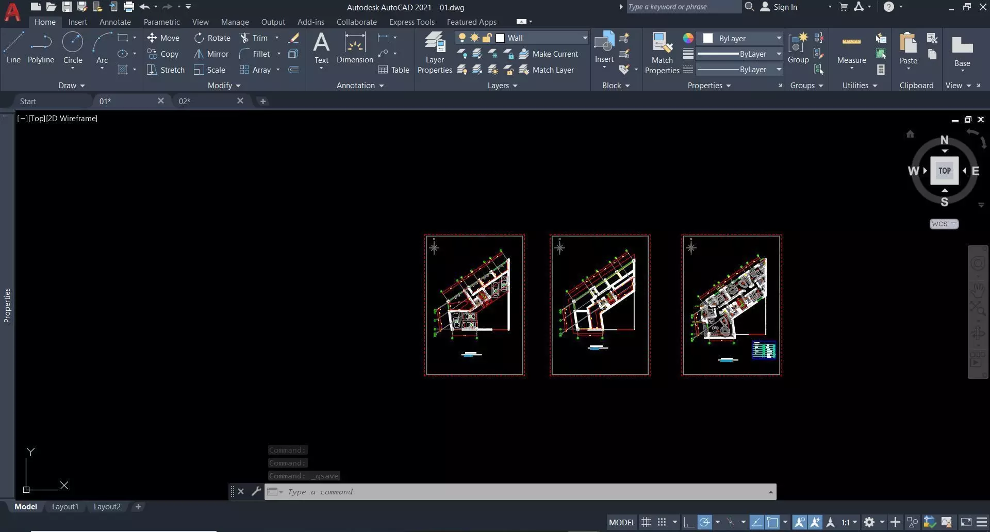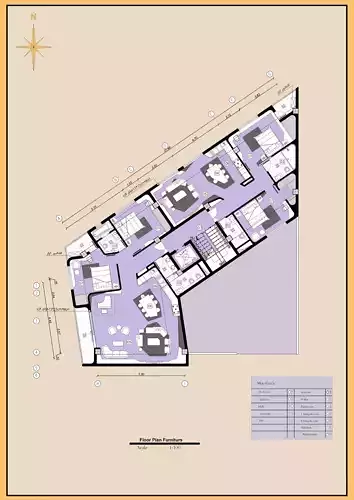
Modern Mixed Use Building Architectural Plans 3D model
Modern Mixed-Use Building Architectural Plans | Ground Floor + Mezzanine + Typical Floor Layouts (PDF, DWG, PSD)
This package contains a complete set of modern architectural plans for a mixed-use building, designed with a clean and functional layout. The project includes detailed drawings in DWG, PDF, PSD, and Excel formats, making it suitable for architects, students, and 3D designers.
Included Plans: • Ground Floor Plan: • 5 parking spaces • 4 commercial retail shops • Elevator and stair access to upper levels • Mezzanine Floor Plan: • 2 mezzanine levels above the shops • Storage areas and service spaces • Typical Floor Plan: • 2 residential units per floor • Each unit includes: 2 bedrooms, terrace, independent entrance, kitchen & dining area, modern living room
Key Features: • Modern architectural design • Functional residential and commercial spaces • Optimized layouts for real-world use • High-quality drawings for architectural visualization, 3D modeling, or academic projects
Formats Provided: • DWG (AutoCAD) • PDF • PSD (Photoshop) • XLSX (Excel)
This architectural plan set is ideal for anyone looking to use professional building layouts in 3D modeling, urban projects, or design presentations.

