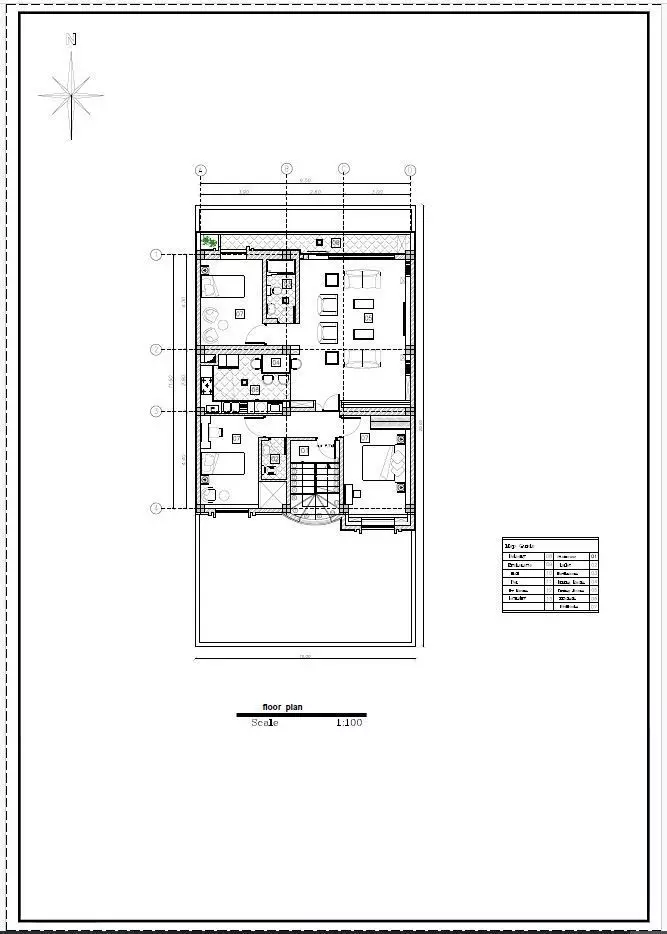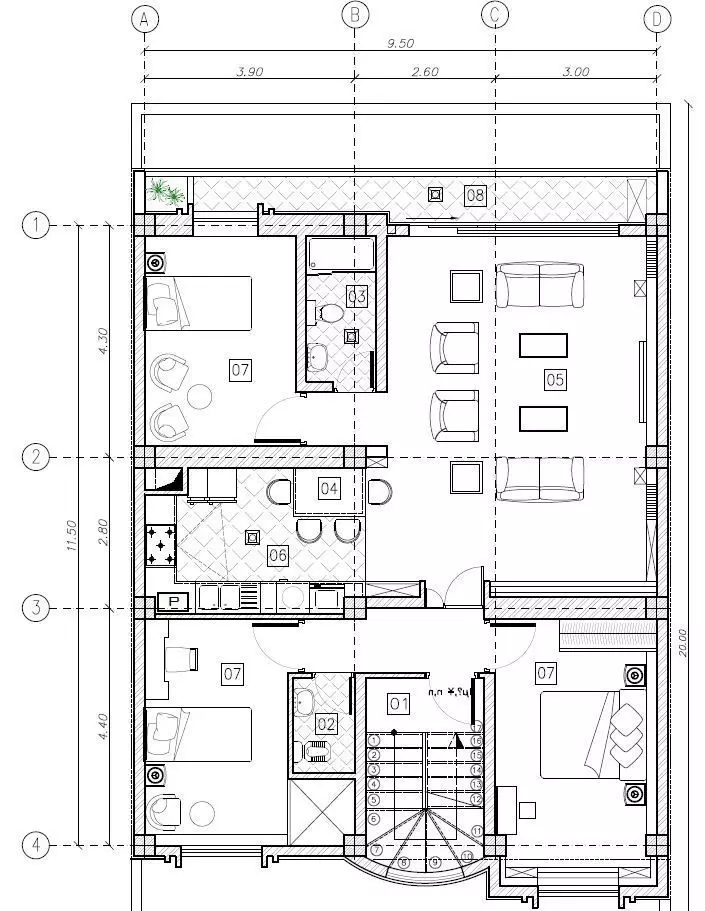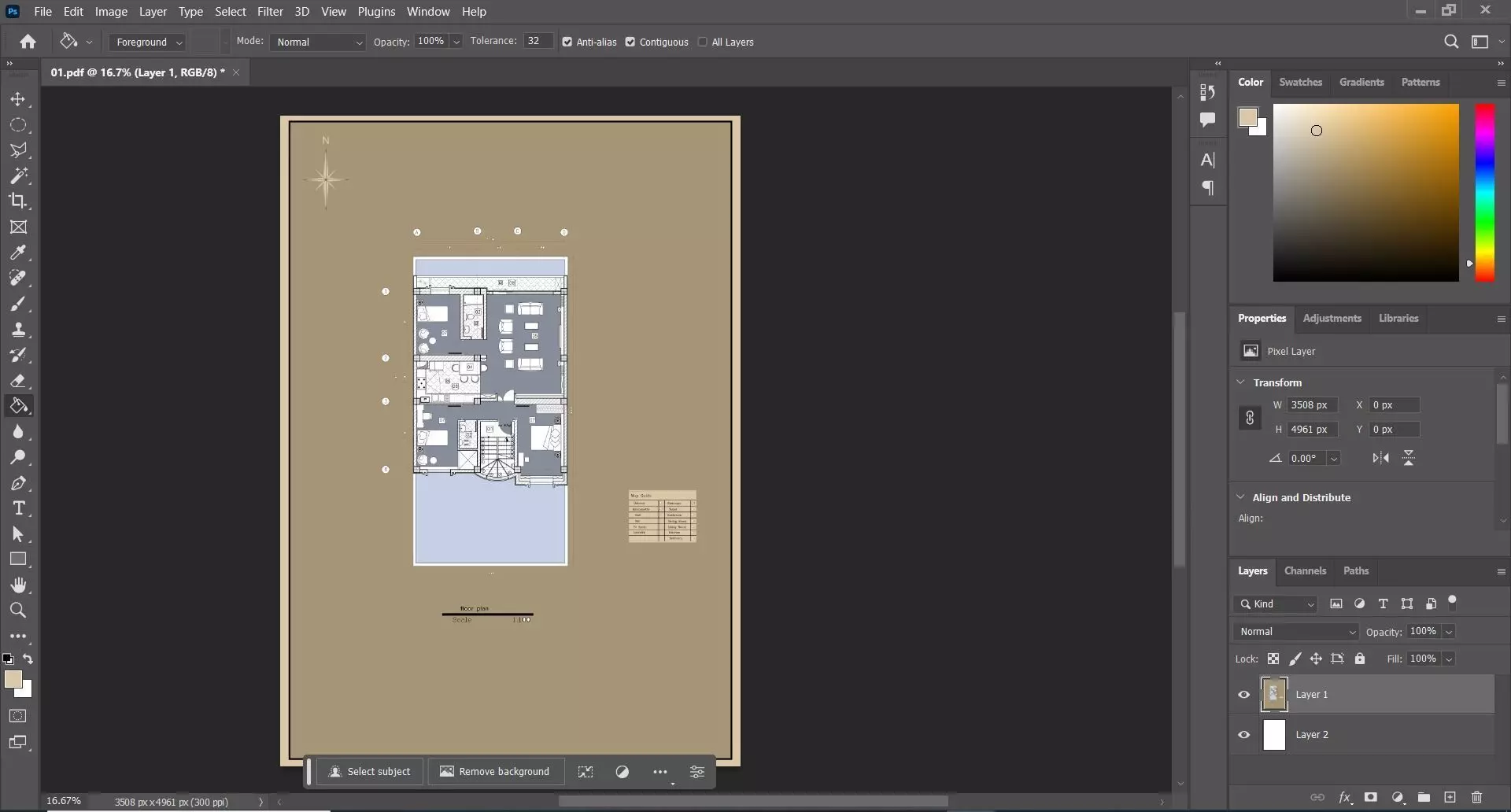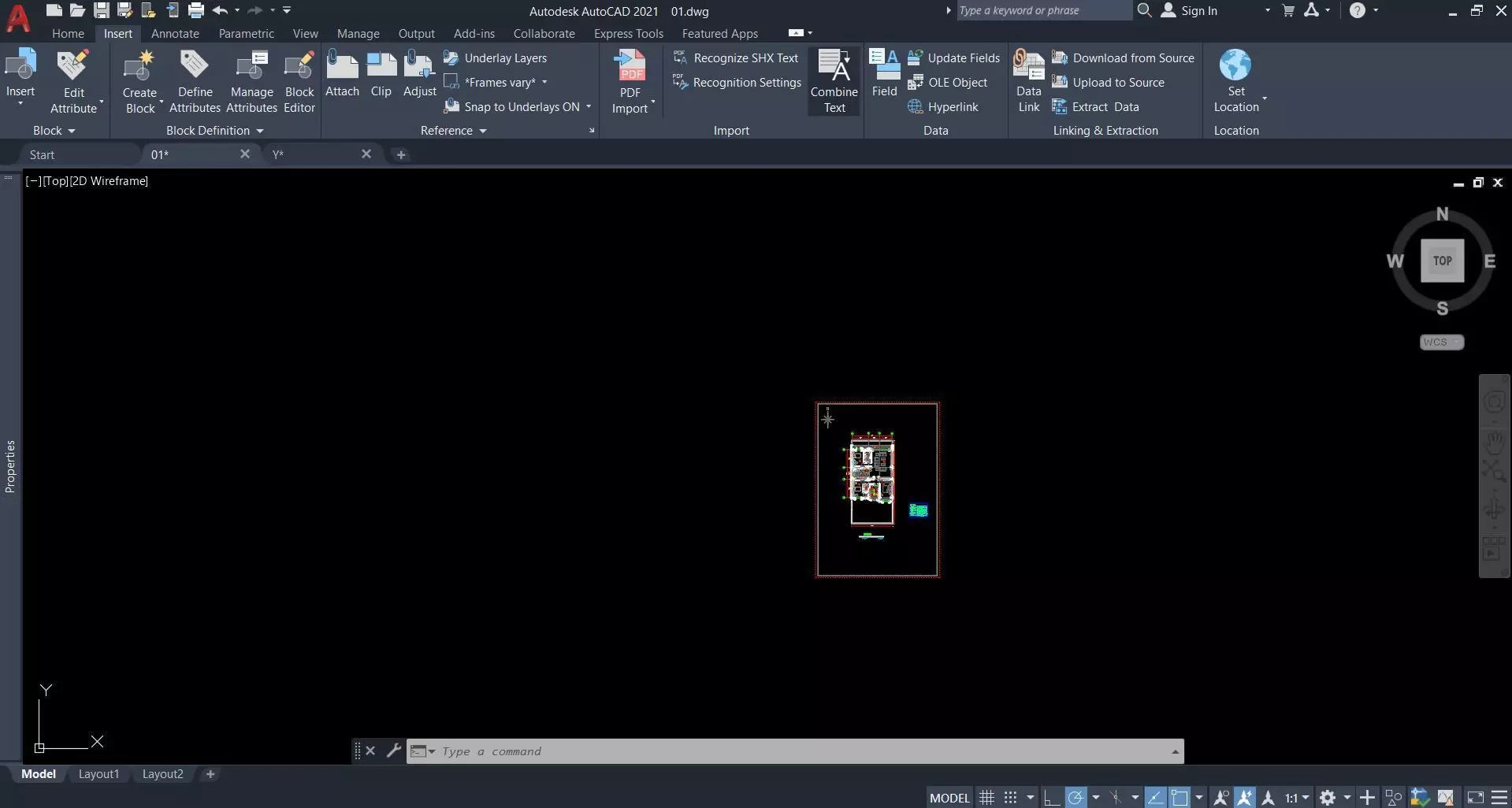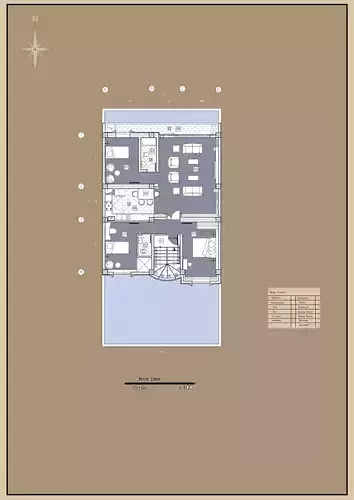
Useto navigate. Pressescto quit
Modern Apartment Floor Plan 3 Bedroom Layout 3D model
Description
Modern Apartment Floor Plan – 3 Bedroom Layout with Living, Kitchen & Balcony
This is a professional typical floor plan of a modern apartment unit, designed for residential projects.The layout includes: • 3 Bedrooms (functional and spacious) • Living Room • Dining Area & Kitchen • Balcony for outdoor sitting
The package contains AutoCAD (.dwg), PDF, Photoshop files, and preview images, making it suitable for architects, interior designers, and real estate developers.
This plan is ready for 3D modeling, visualization, or construction reference. Files are clean, well-organized, and easy to edit.

