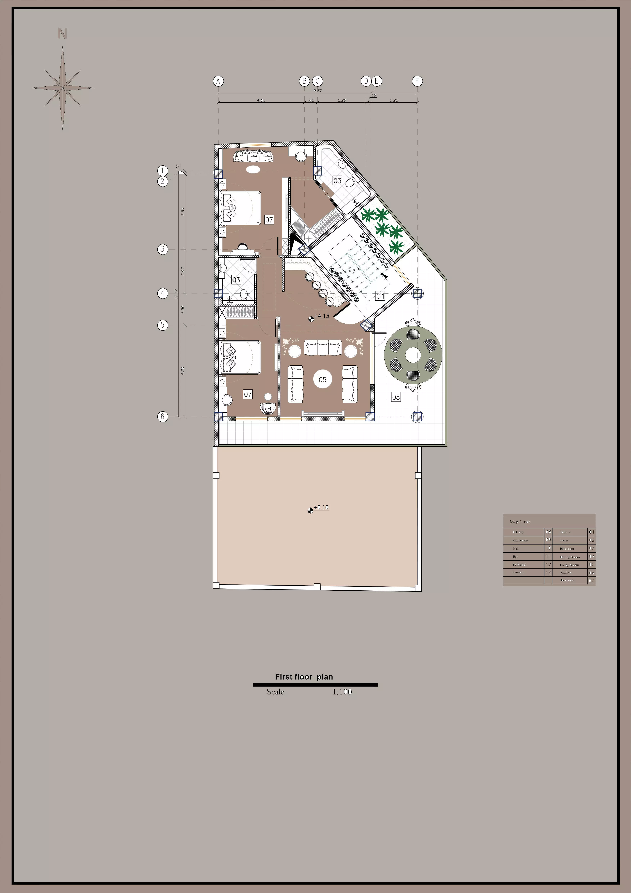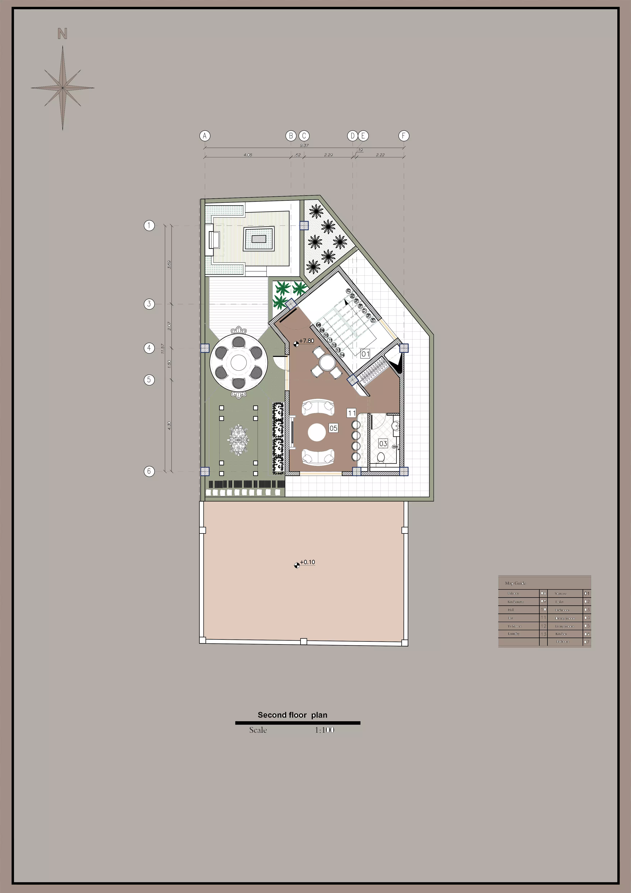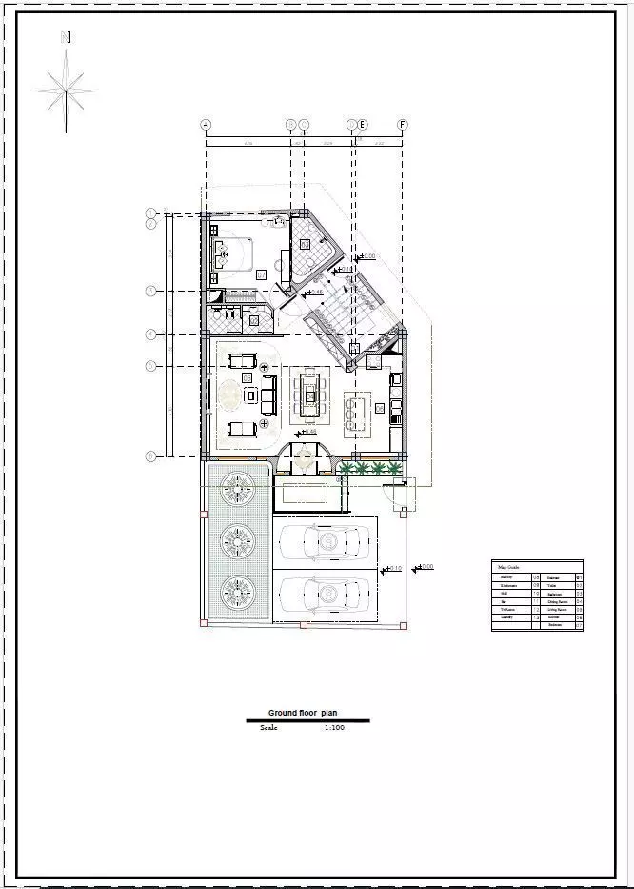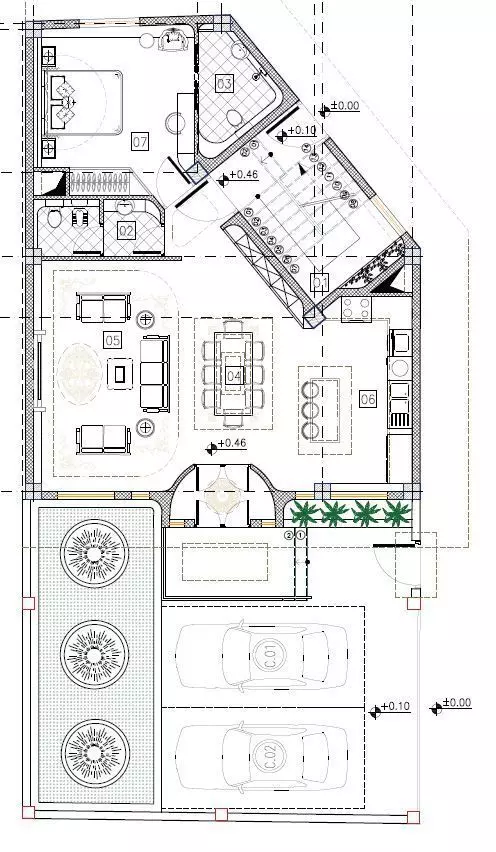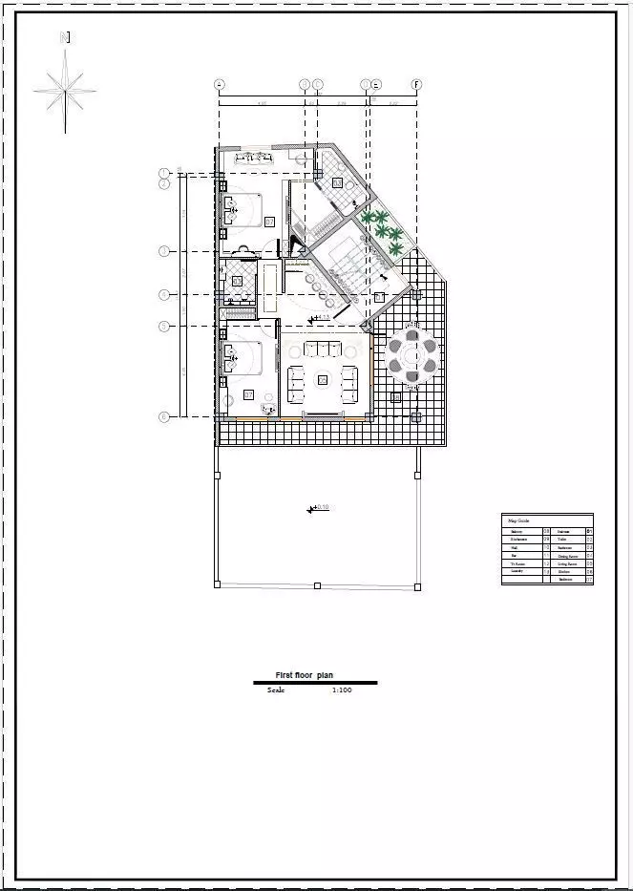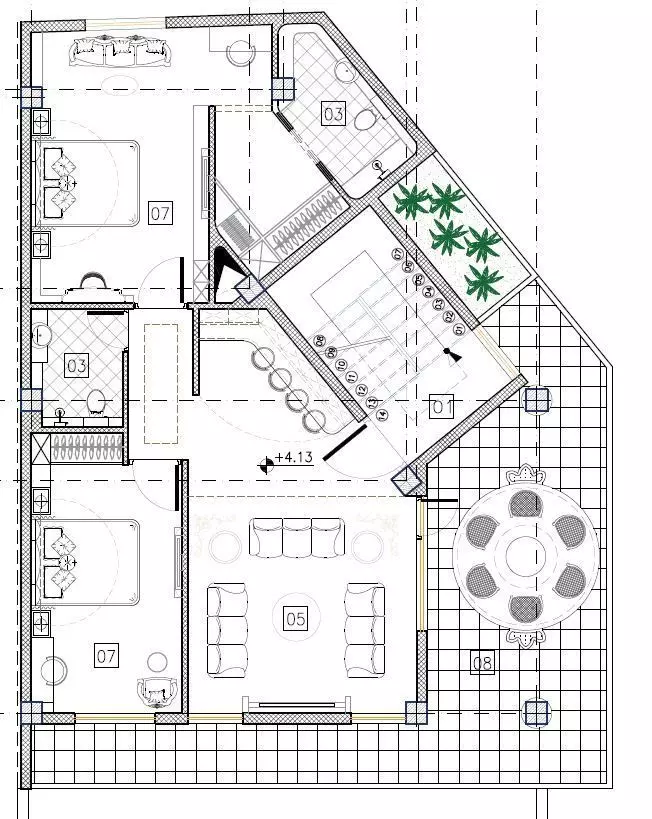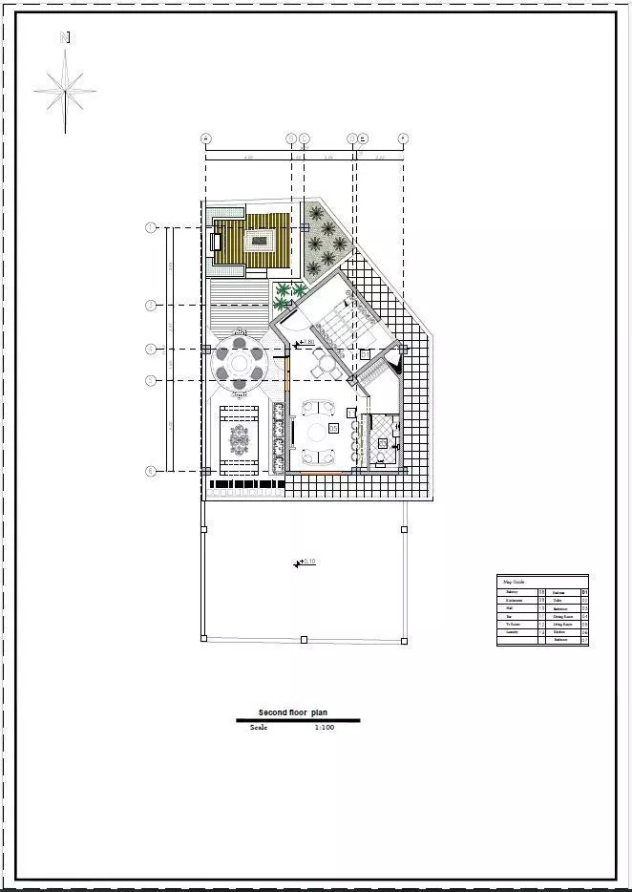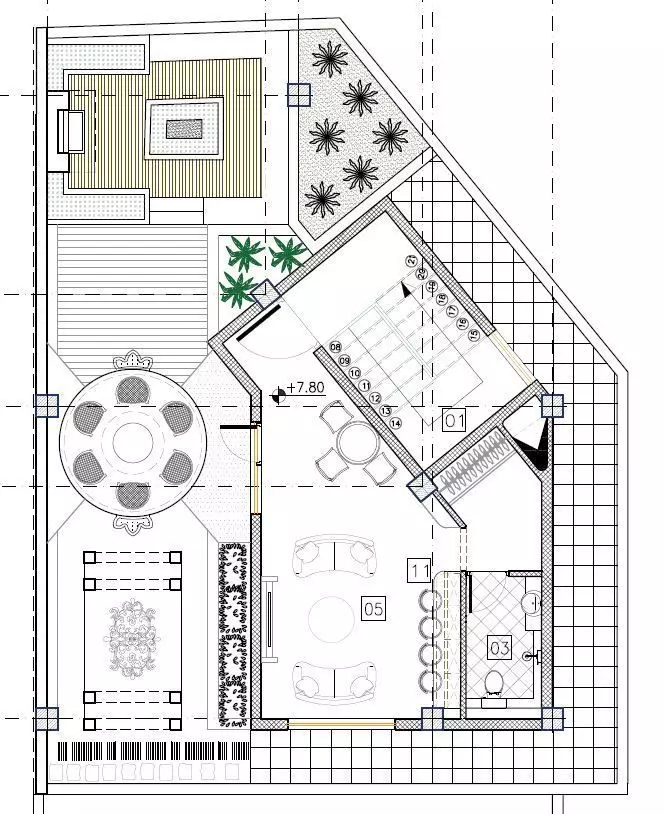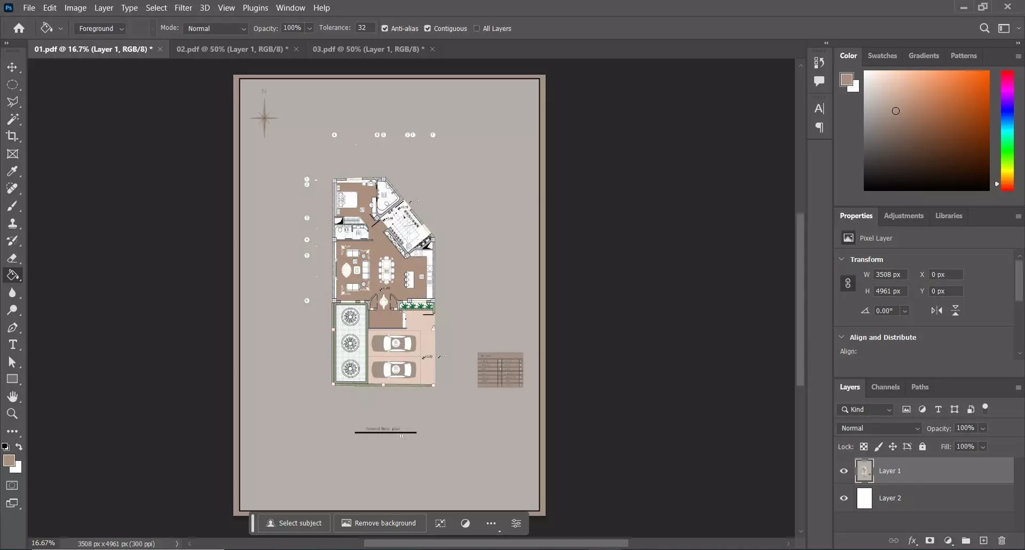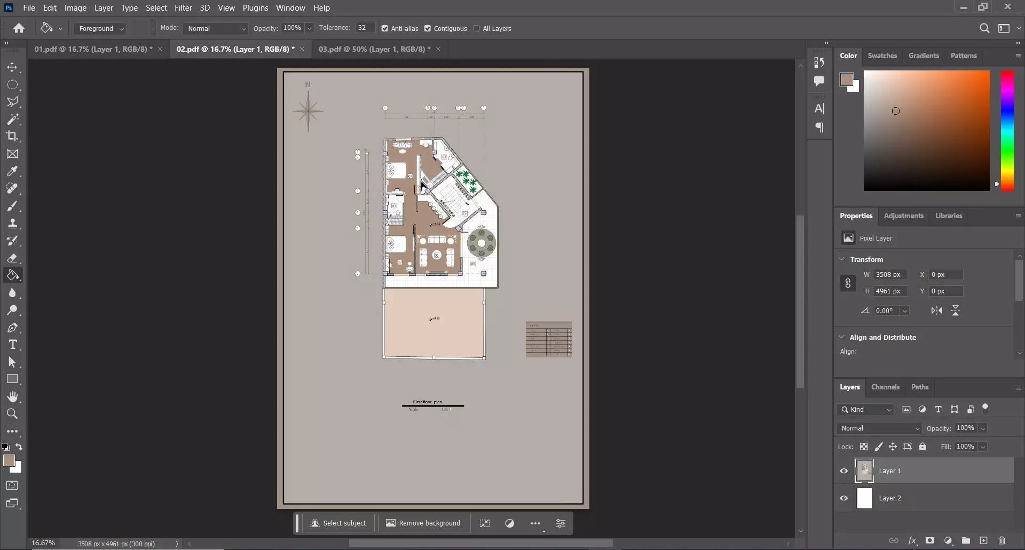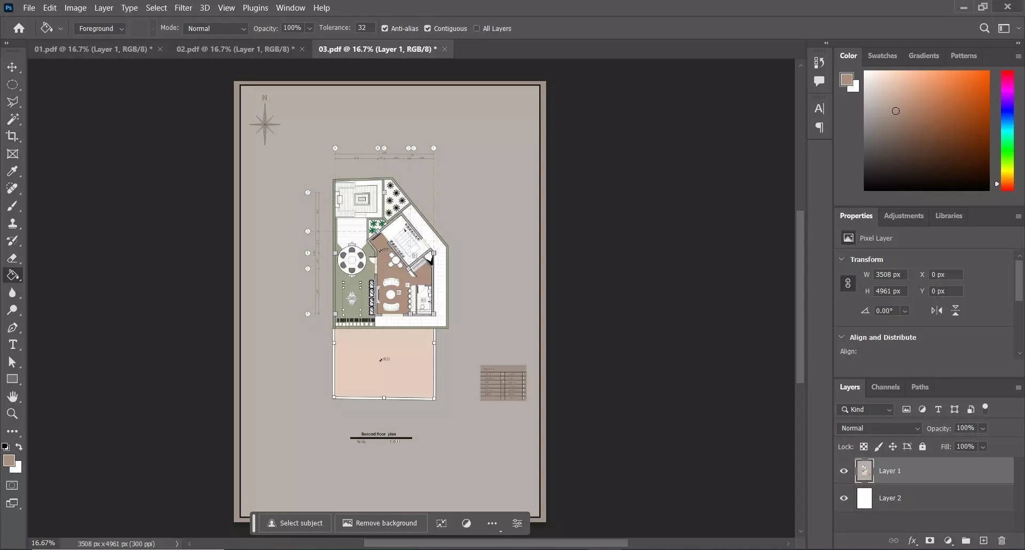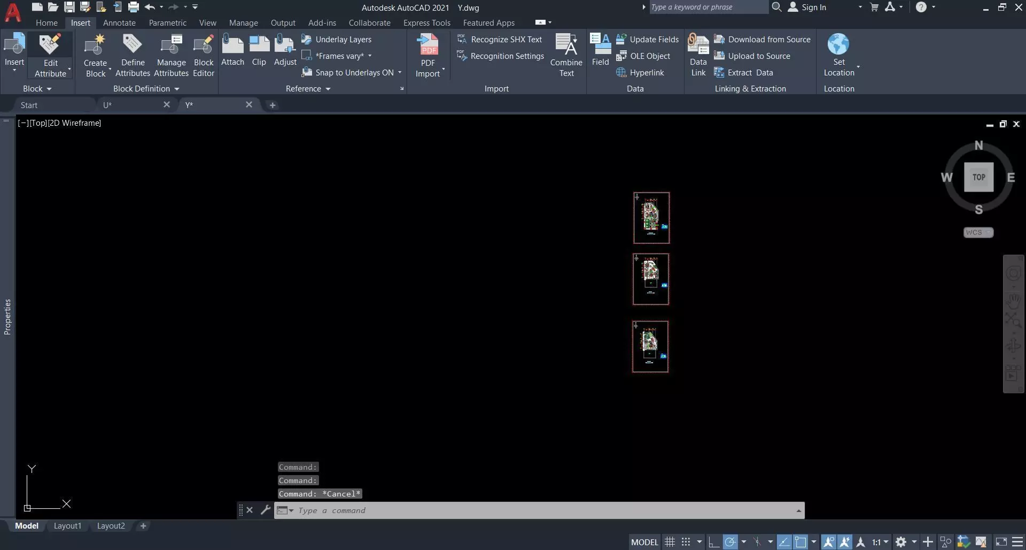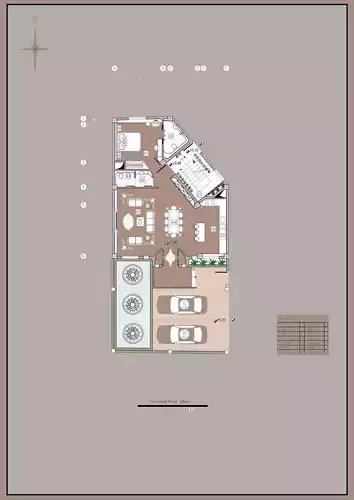
Luxury Modern Triplex House Plan with Roof Garden 3D model
Luxury Modern Triplex House Plan with Roof Garden – 3D Architectural Floor Layout
This is a detailed architectural floor plan of a modern luxury triplex house designed for premium residential use. • Ground Floor: 2 parking spaces, main staircase, entrance foyer, kitchen, dining area, living room, 1 large master bedroom with private bathroom, and guest WC. • First Floor: Spacious lounge with bar, large balcony, 2 bedrooms (including 1 master with en-suite bathroom), and additional bathroom. • Second Floor (Top Level): Lounge with bar, walk-in closet, guest WC, and a fully designed roof garden with landscaped greenery, firepit, and outdoor sitting area.
This house plan is perfect for architects, real estate developers, and 3D designers who need a luxury residential layout for visualization, presentation, or construction projects.
File is organized, clean, and ready for professional use.

