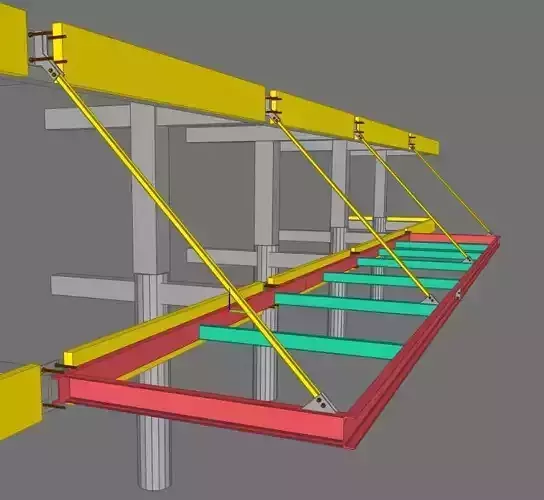This 3D model represents a detailed steel canopy structure, designed for architectural and structural use in commercial or industrial environments. The model was originally created using BIM methodology and exported in multiple formats for wide compatibility.
Ideal for architectural visualizations, structural detailing, and construction documentation.
Model Details:Type: Steel canopy / shelter
Structure: Metal frame, beams, columns
Design: Parametric BIM-compatible
Level of Detail: LOD 300 (suitable for construction documentation)
Materials: Metal (can be adjusted with textures)
Software Compatibility:Blender
Revit / ArchiCAD (via IFC)
SketchUp
3ds Max
Rhino
Any software that supports .obj, .ifc;





