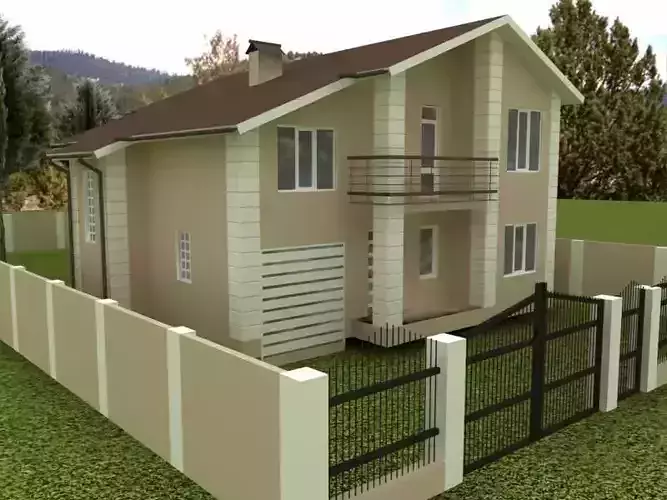3D printing
Indicates whether the designer marked this model as suitable for 3D printing.
Model is not 3D printable
The designer indicates this model is intended for digital use only (rendering, animation, or AR/VR) and not for 3D printing.
Geometry
Subdivision ready
A polygon model designed to smooth cleanly when subdivision is applied.
Unwrapped UVs
Unknown
Publish date
2018-03-13
Model ID
#866242










