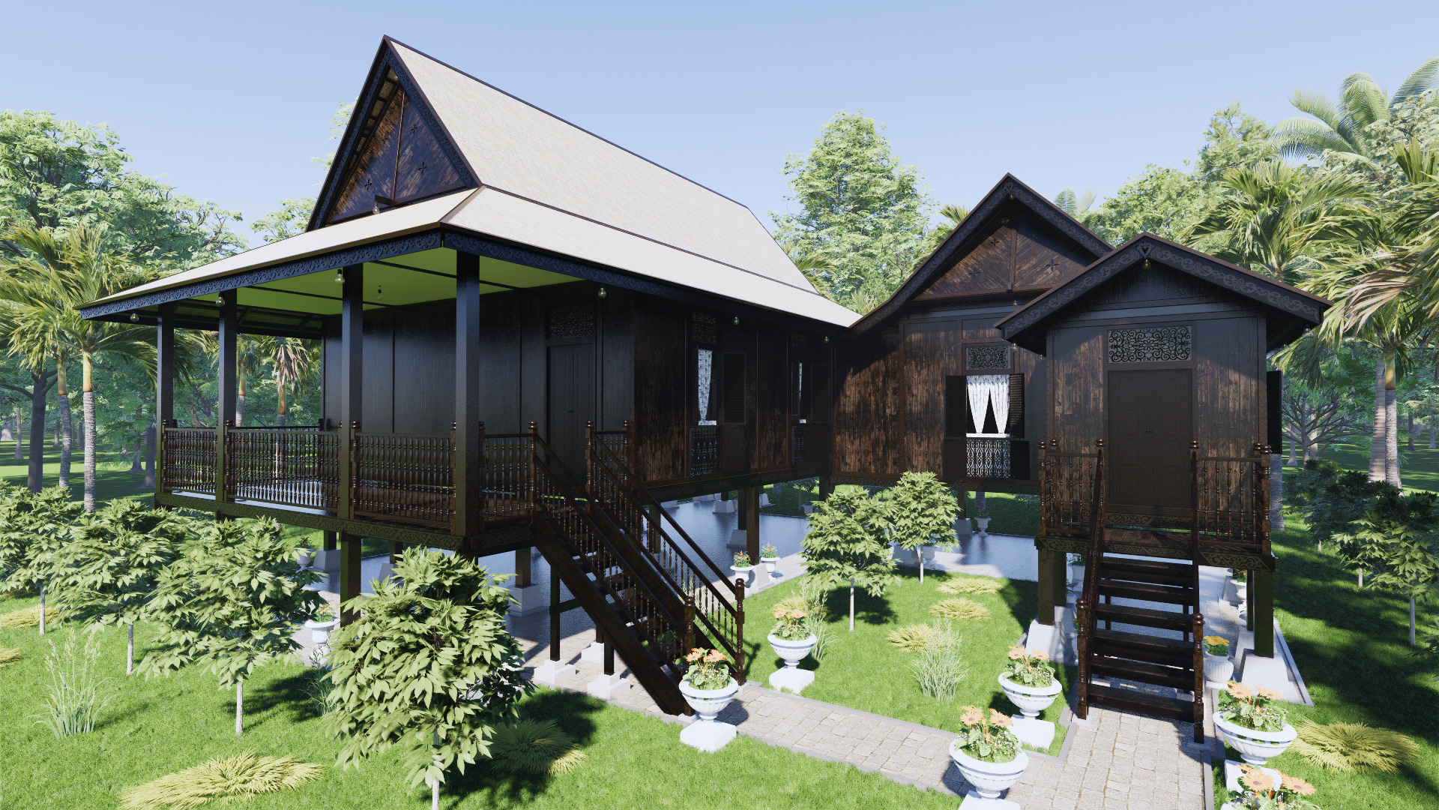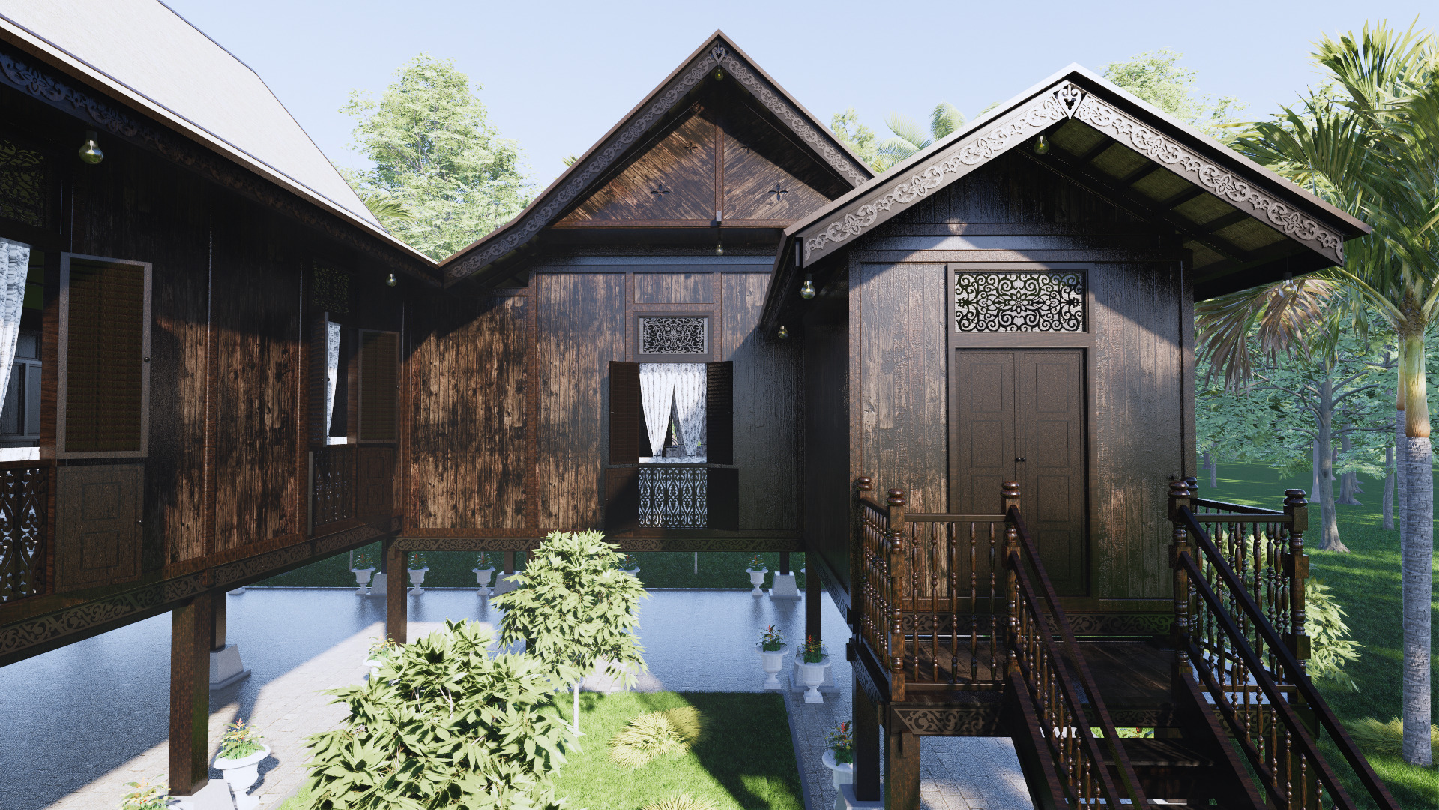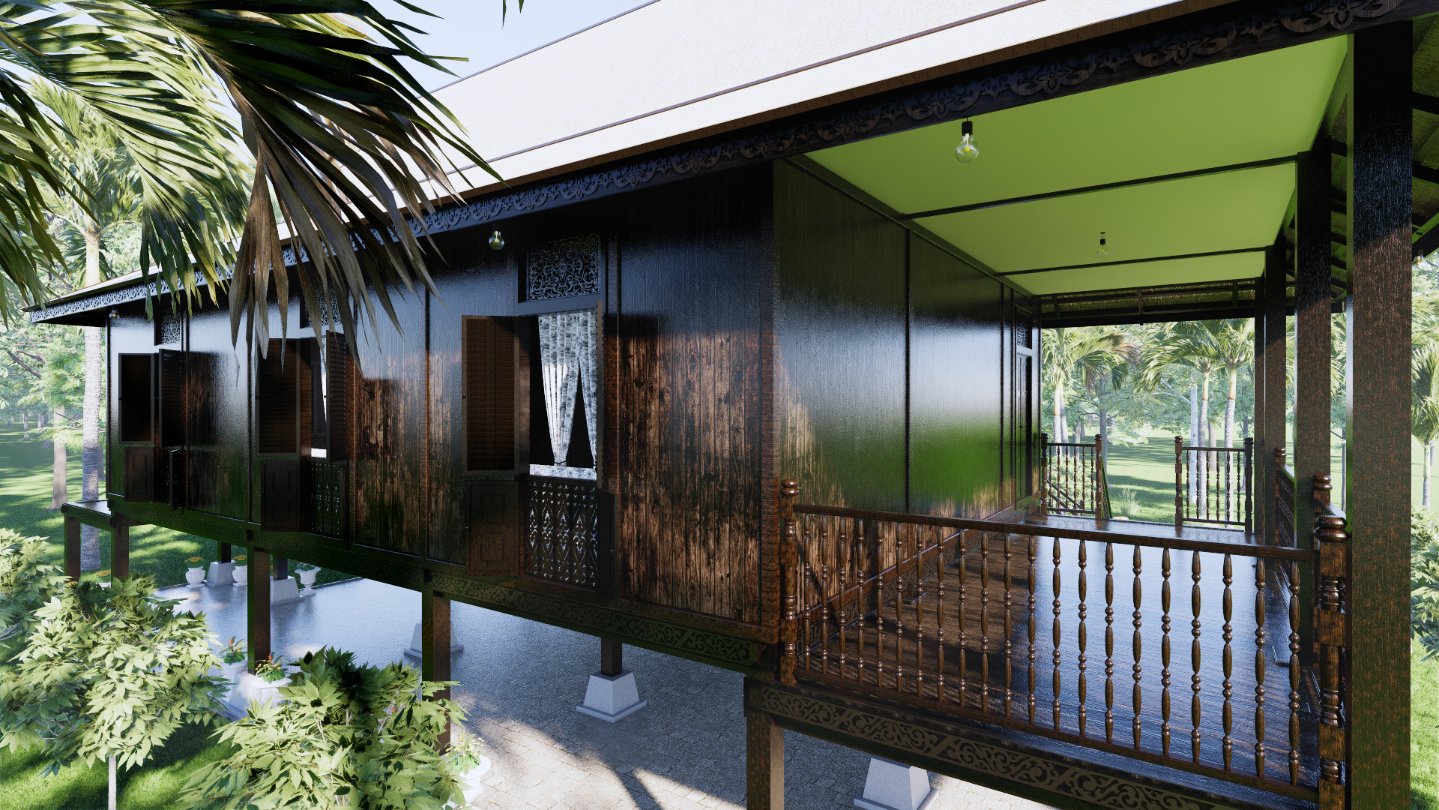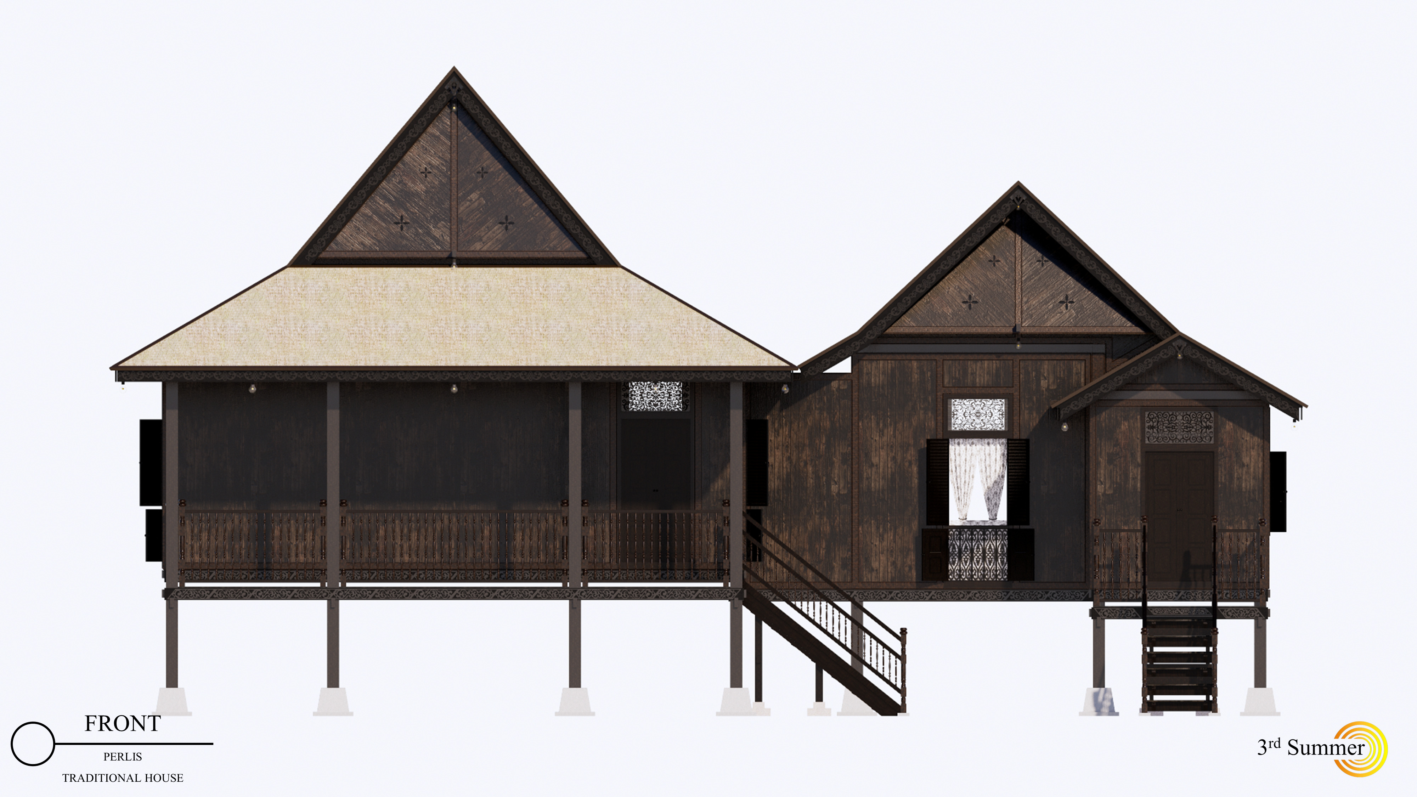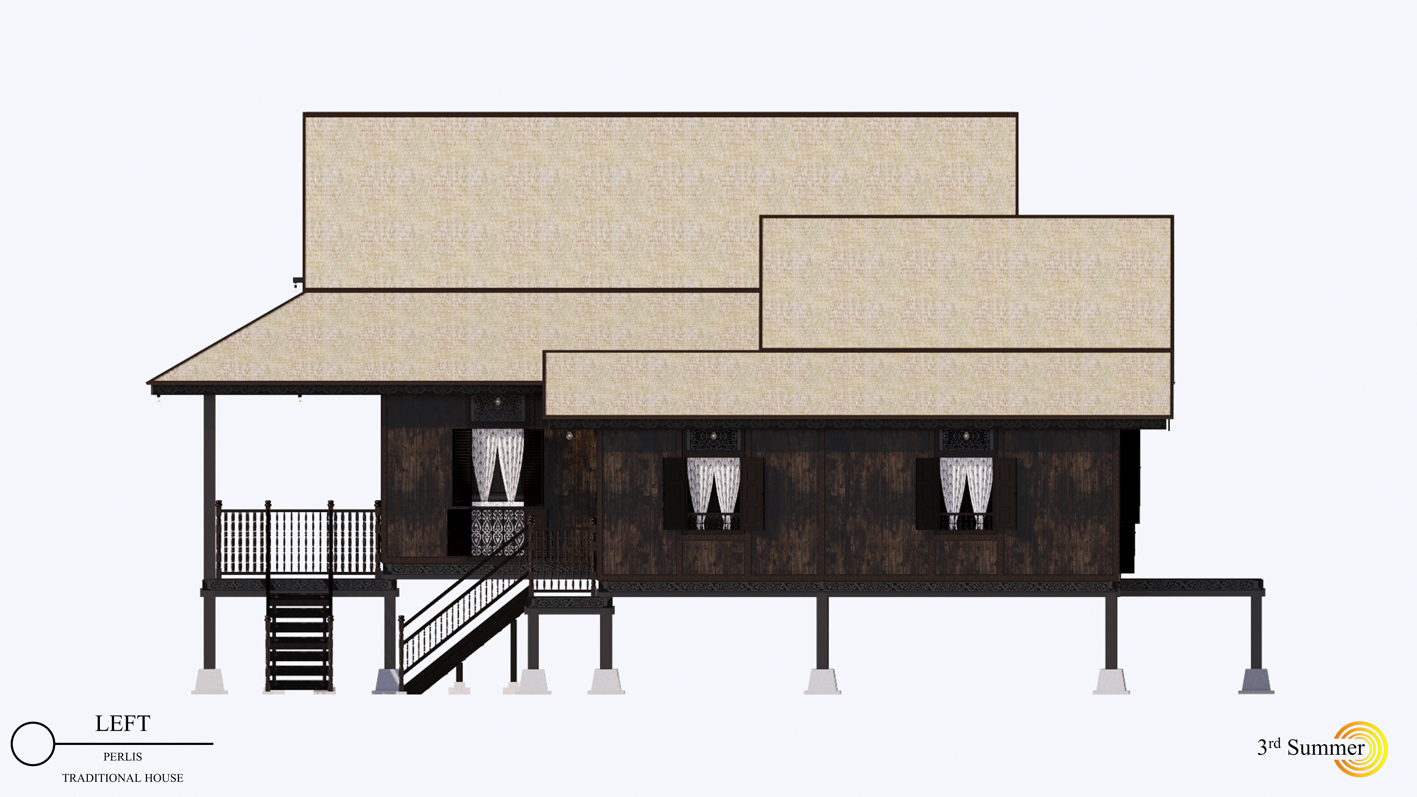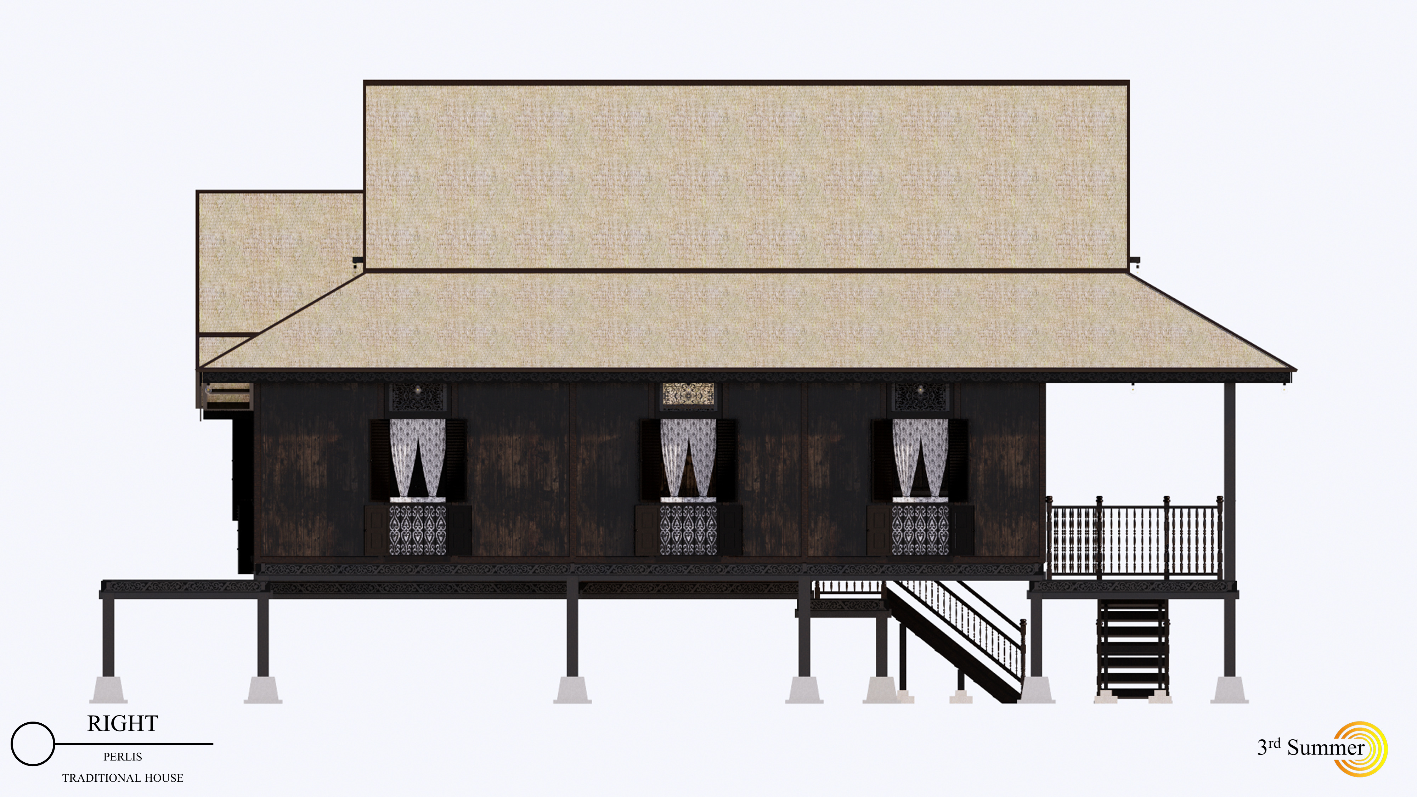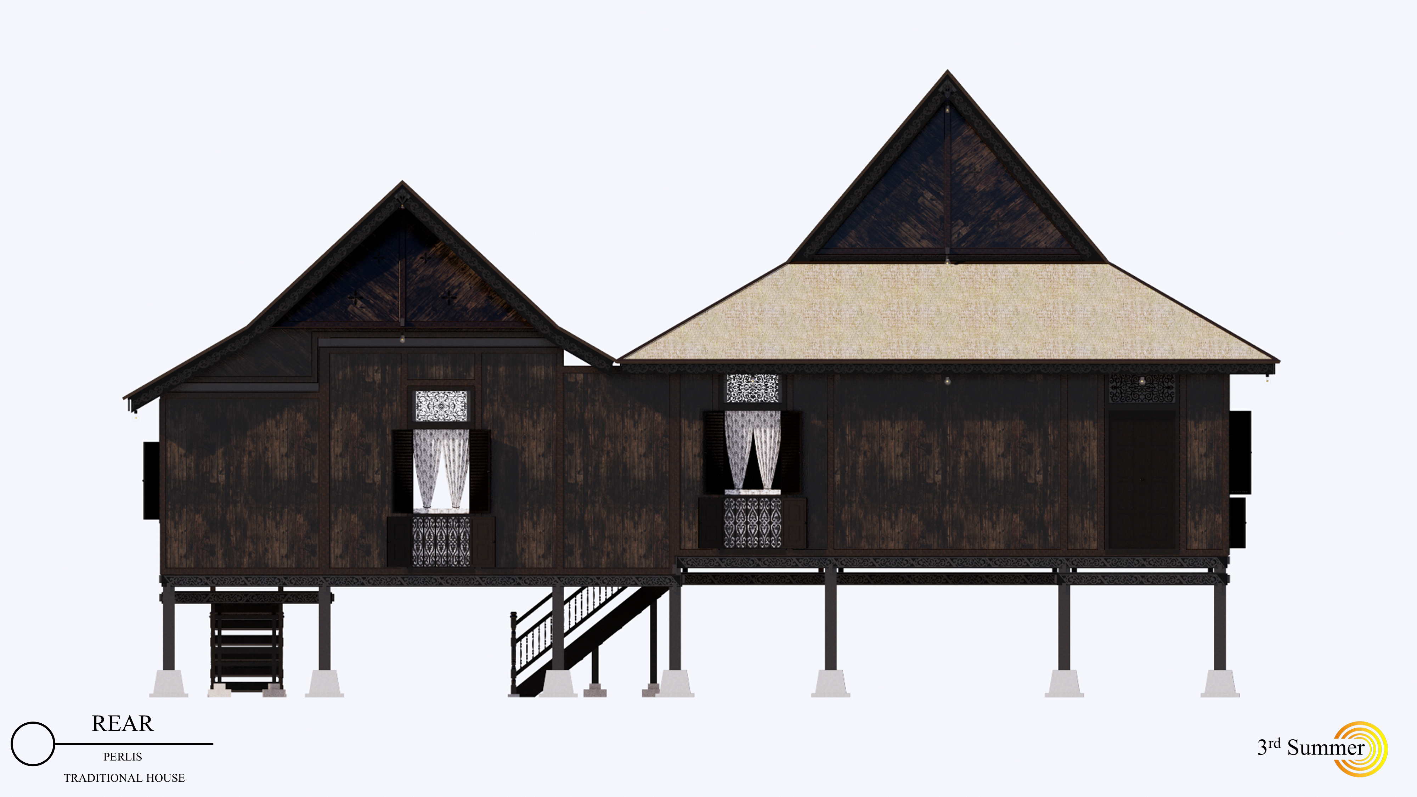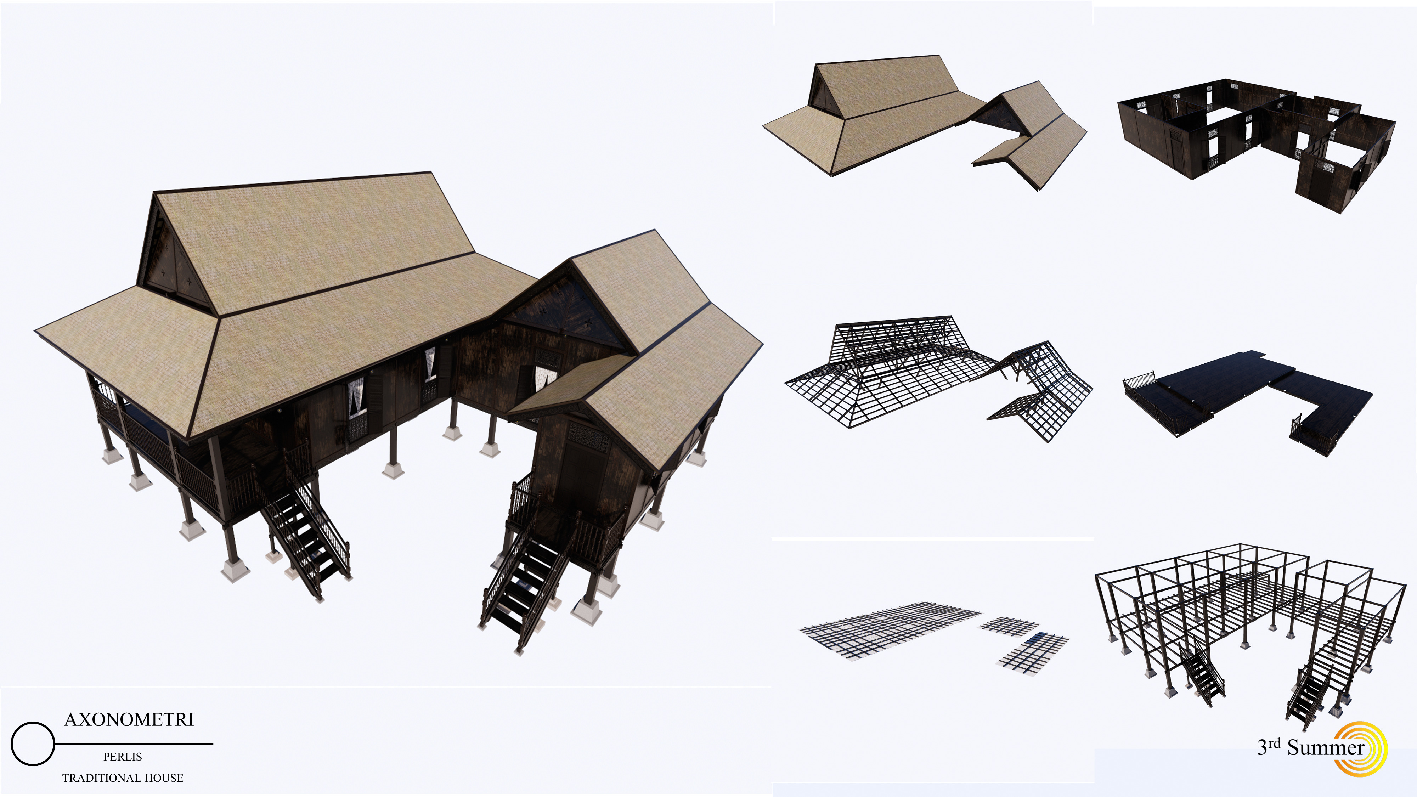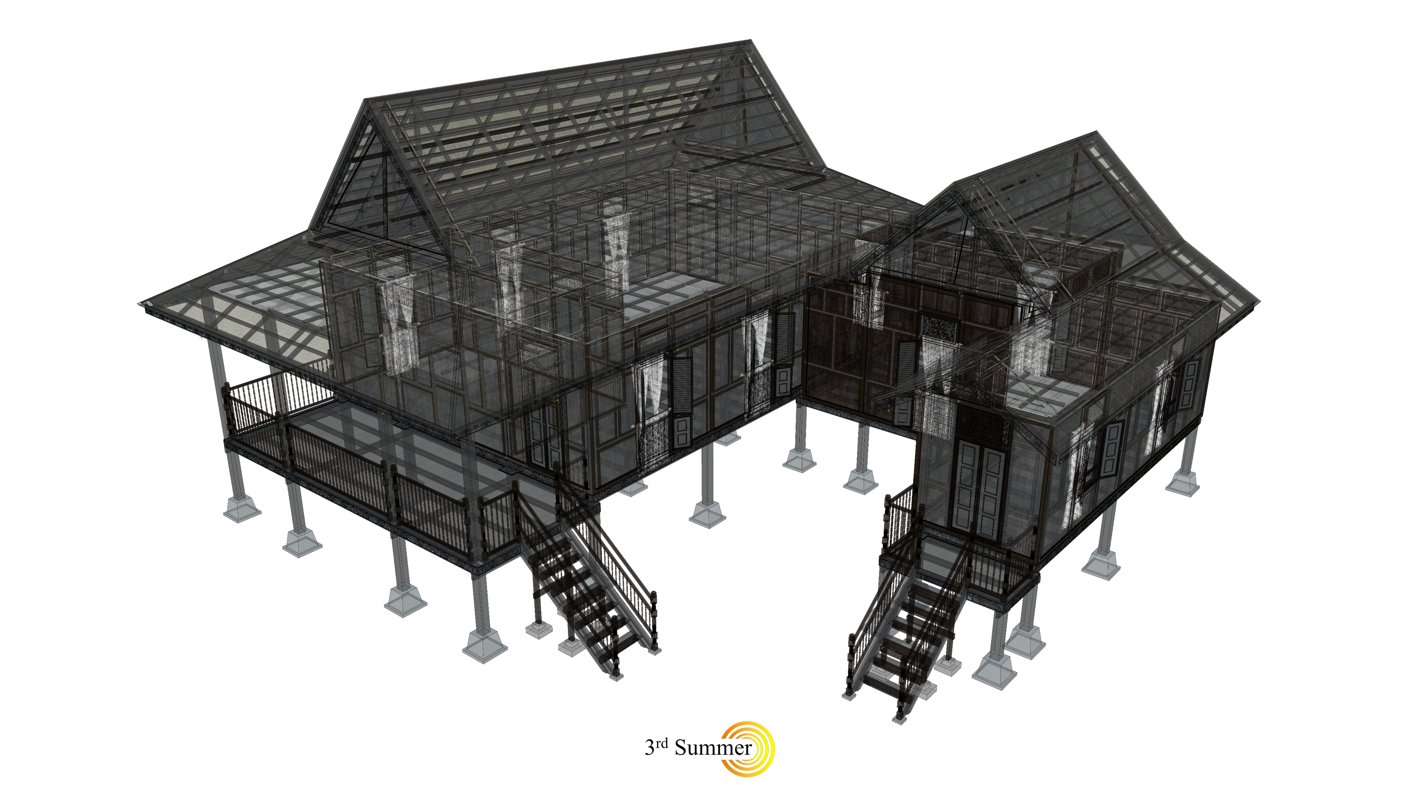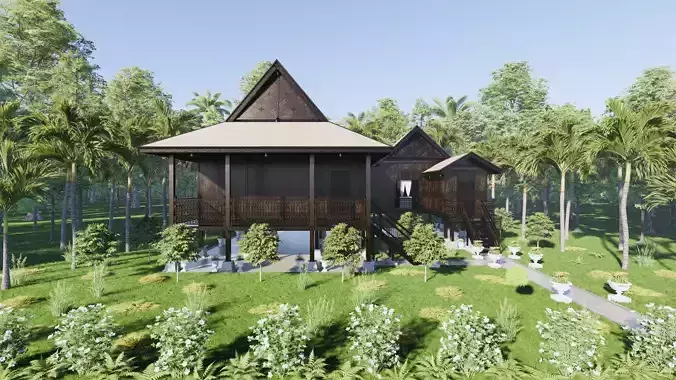
Perlis Traditional House of Malaysia 3D model
The Perlis traditional house is a traditional house of the Malay community in the Perlis territorial area, Malaysia. This house is also called the Perlis long roof house. It looks simple in terms of its shape which extends backwards and the roof connects the mother's house and the kitchen house on the left side. The stilt floor is slightly lower than other traditional Malaysian houses. The carvings are only found on the spread side of the roof screen and the air vents above the doors/windows. This simplicity shows that this type of house is generally owned by ordinary people.The house was designed using the Sketchup application and rendered using Enscape to produce a more realistic appearance. There are 6 layers of structural elements in the application so that it makes modeling easier and more detailed and neater. The textures and materials used are included in the SketchUp application. with that, everything shown in the preview image is included in the sketchup application which contains everything. This 3D model sketch can be converted into various applications such as fbx, obj, 3ds, blend, and others. This 3D model can be used for students, researchers, architects, civil construction, humanists and many others.For further questions, you can do this via the shop or Email : 3rd.summer.studio@gmail.com ; Whatsapp : +6289692630617 ; Instagram : 3rd_summerstudio

