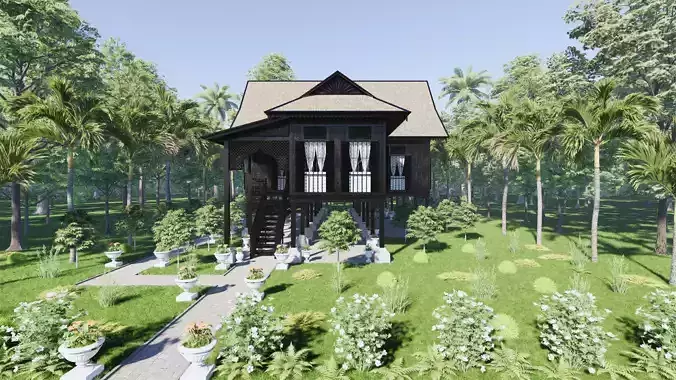1/10
Perak traditional house is a traditional house of the Malay community in the territory of Perak, Malaysia. This house is also called Rumah Kutai which means old house, with a design as shown in the picture, this form existed at the beginning of the establishment of the Perak Sultanate. consisting of a porch and an anvil in the mother's house and a kitchen on the same roof line. There are two types of roofs, namely folding roofs on the mother's house and pyramid roofs on the anvil and kitchen. has two stairs, at the front of the house and the side. Just like in Malay houses in other territories in Malaysia, the stilt floor is higher and is always decorated with ornaments on the walls, doors, windows, roofs, etc. These characteristics give this house its own specialty which makes it different from other traditional houses.The house was designed using the Sketchup application and rendered using Enscape to produce a more realistic appearance. There are 6 layers of structural elements in the application so that it makes modeling easier and more detailed and neater. The textures and materials used are included in the SketchUp application. with that, everything shown in the preview image is included in the sketchup application which contains everything. This 3D model sketch can be converted into various applications such as fbx, obj, 3ds, blend, and others. This 3D model can be used for students, researchers, architects, civil construction, humanists and many others.For further questions, you can do this via the shop or Email : 3rd.summer.studio@gmail.com ; Whatsapp : +6289692630617 ; Instagram : 3rd_summerstudio
REVIEWS & COMMENTS
accuracy, and usability.










