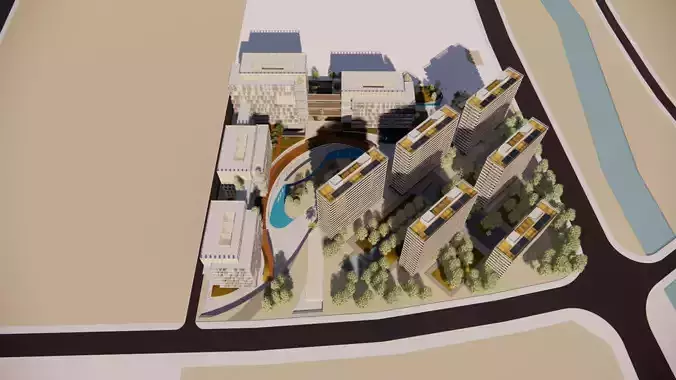1/22
The Breath architectural proposal is designed to create a dynamic dialogue with the environment. The façade features a double-skin curtain wall, with an air circulation channel between the inner and outer layers, giving the building a breathing capability. This design not only improves energy efficiency but also regulates internal temperature through natural ventilation, reducing reliance on air conditioning systems. The façade, composed of streamlined aluminum panels and glass, presents a sleek and elegant modern aesthetic. Inside, the building adopts a flexible open-plan layout, where office spaces are seamlessly integrated with green areas. Entering the tower, one experiences the interaction between architecture and nature, offering an intelligent and eco-friendly workspace.
REVIEWS & COMMENTS
accuracy, and usability.






















