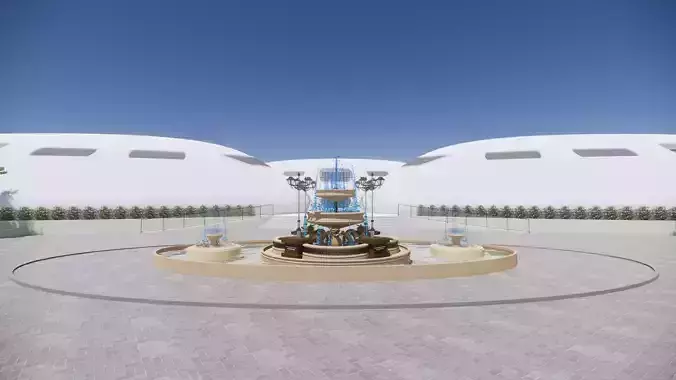1/17
This building is the center of the gallery and the management office. Two galleries face each other to create circulation and arrangement of objects inside. In the middle is the management office, separated from the gallery building as the administrative area. These three buildings take the analogy of the traditional Chinese food in Singkawang, namely choipan, which is elliptical in shape and completely white. The Office & Gallery was designed using the Sketchup application and rendered using Enscape to produce a more realistic appearance. The textures and materials used are included in the SketchUp application. with that, everything shown in the preview image is included in the sketchup application which contains everything. This 3D model sketch can be converted into various applications such as fbx, obj, 3ds, blend, and others. This 3D model can be used for students, researchers, architects, civil construction, humanists and many others.For further questions, you can do this via the shop or Email : 3rd.summer.studio@gmail.com ; Whatsapp : +6289692630617 ; Instagram : 3rd_summerstudio
REVIEWS & COMMENTS
accuracy, and usability.

















