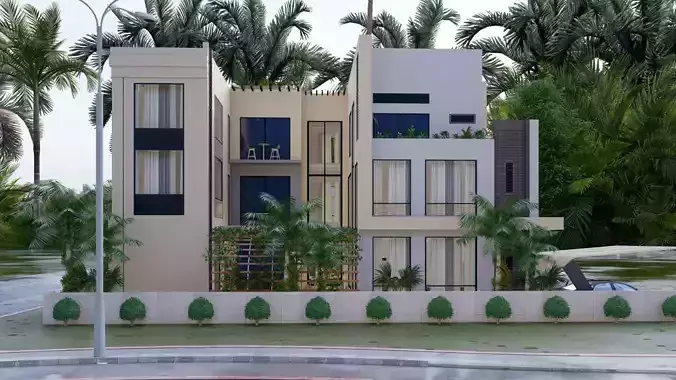This is a professionally designed 3D architectural model of a modern residential villa, ideal for visualization, presentations, and real estate development.
Project A1 Highlights:
- Contemporary design with 3 floors and rooftop pergola
- Full 3D model in .SKP (SketchUp)
- Complete 2D floor plans (first floor plan + site layout)
- Realistic rendered images from multiple angles
- Includes CAD reference for further editing (.DWG/.BAK)
Included Files:
- 3D Model: .skp
- Floor Plans: .jpg and .pdf (high-res)
- Rendered Images: .jpg (exterior views)
- Backup Files: .bak
- CAD Drawing Reference: .dwg
Technical Details:
- Model Units: Meters
- Clean topology, grouped components
- Ideal for visualization, animation, and architectural design
- Compatible with SketchUp 2020+
Perfect For:
- Architects
- 3D Artists
- Real estate developers
- Students and educators








