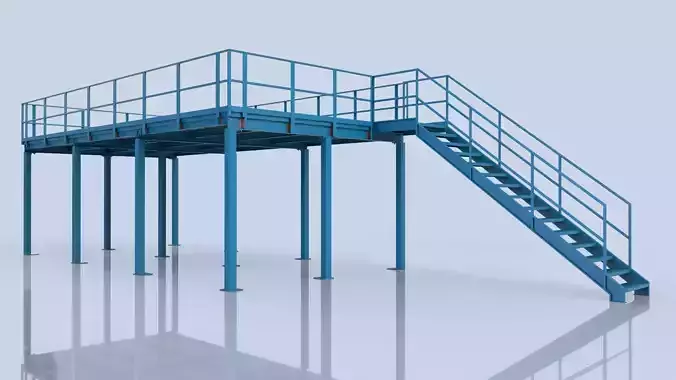1/24
This highly detailed 3D model of a modern steel-structured loft is designed with precision, combining industrial aesthetics and contemporary architecture. Ideal for architectural visualization, interior design projects, game environments, and virtual reality experiences, this model delivers an accurate and realistic representation of a steel-framed loft. With detailed beams and columns, it’s perfect for adding an industrial touch to any project.
Key Features:
- High-Quality Steel Frame: The structure features both primary and secondary steel beams, modeled with high accuracy to reflect real-world construction standards.
- Primary Beams: IPE220 steel beams provide the main structural support.
- Secondary Beams: IPE140 steel beams for the secondary framework, offering a refined level of detail.
- Columns: Square steel columns (150x150mm) ensure robust support, accurately modeled for industrial-grade loft designs.
- Industrial Loft Layout: The open-plan loft showcases a modern industrial style perfect for urban living, commercial spaces, or industrial-themed projects.
- Optimized for Rendering: Clean topology and efficient poly count ensure the model is ready for smooth rendering in various software applications.
- Multiple Formats: Available in STL and OBJ formats, ensuring compatibility with a wide range of 3D software and rendering engines.
- Real-World Scale: The model is built to real-world dimensions, allowing for easy integration into architectural and design projects.
- Low Poly Count Version: Includes a low-poly version for use in video games or VR applications, making it versatile for different levels of detail.
- Customizable Materials: UV-mapped for easy texture application, allowing users to apply their own textures and materials for customization.
Technical Details:
- Dimensions: 10m x 5m x 3.5m (adjustable based on project needs).
- Primary Beams: IPE220
- Secondary Beams: IPE140
- Columns: Square 150x150mm steel sections
- Triangles: 7,225,760
- Vertices: 21,677,280
- File Formats: STL and OBJ.
- Texture Mapping: UV-mapped for easy texture customization.
Applications:
- Architectural visualizations
- Interior design and decor mockups
- Game development (low-poly version included)
- Virtual reality and augmented reality projects
This modern steel-structured loft model, with its detailed IPE220 primary beams, IPE140 secondary beams, and 150x150mm square columns, offers realism and versatility for a wide range of projects. Whether you're working on architectural designs or adding an industrial touch to your game or VR environment, this model is a perfect fit.
We can design a detailed steel structure like this with the required dimensions in a 3D modeling software such as AutoCAD And Autodesk Inventor 2022.
REVIEWS & COMMENTS
accuracy, and usability.























