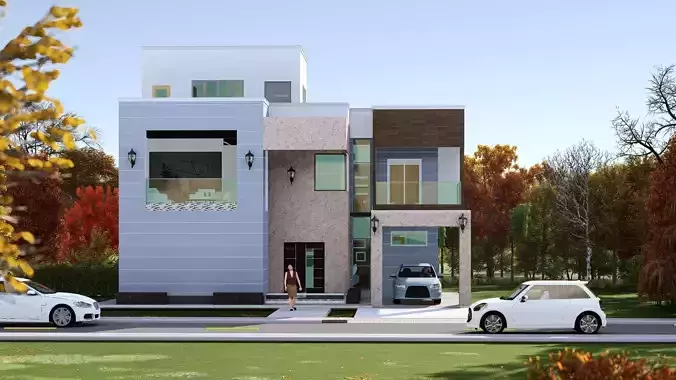1/12
Bedrooms : 3Living : 1 Kitchen : 1 Baths : 1 Stories: 1 Garages:0
All plans are drawn at ¼” scale or larger and include :
Foundation Plan: Drawn to 1/4" scale, this page shows all necessary notations and dimensions including support columns, walls and excavated and unexcavated areas.
Exterior Elevations: **A blueprint picture of all four sides showing exterior materials and measurements.
Floor Plan(s): Detailed plans, drawn to 1/4" scale for each level showing room dimensions, wall partitions, windows, etc. as well as the location of electrical outlets and switches.
Cross Section: A vertical cutaway view of the house from roof to foundation showing details of framing, construction, flooring and roofing.
Interior Elevations: **Detailed drawings of kitchen cabinet elevations and other elements as required.
REVIEWS & COMMENTS
accuracy, and usability.












