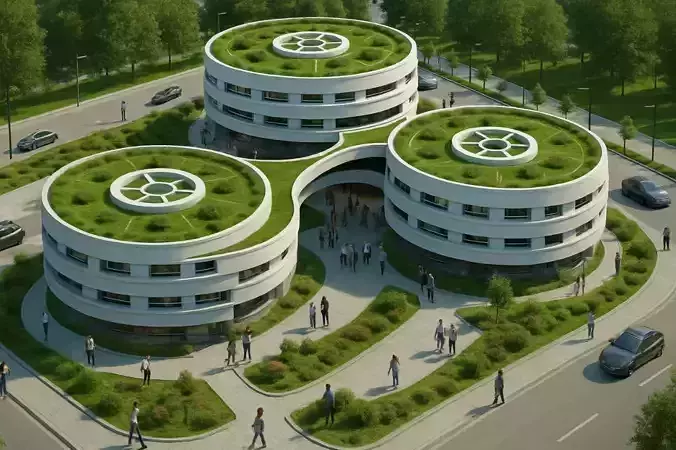1/14
The modern residential complex project consists of three 3-story blocks, forming a 40-unit complex. It includes 20 two-bedroom units across four floors, 15 three-bedroom units, and 5 one-bedroom units across five floors. The parking area, located in the basement, provides 40 parking spaces and storage units for the residences.
On the ground floor of one block, service spaces are designated, and all three blocks are interconnected based on the main concept, forming communication pathways.
The rooftops of these blocks feature green spaces and seating areas for the units.
The design concept for the residential blocks is tailored for a hot and arid climate, with each unit having a private courtyard, proper ventilation, and more.
The project documentation includes Revit files with sheet layouts and a main project flow sheet, interior renders showing 3D sections of all units, six high-quality exterior renders produced using Revit and Enscape, site plan, floor plans for all levels, elevations, and perspectives. In addition to the Revit files, FBX files are also included, and all files are fully editable. This project is an ideal choice for students seeking a residential design project with guaranteed high grades or for thesis presentations.
REVIEWS & COMMENTS
accuracy, and usability.














