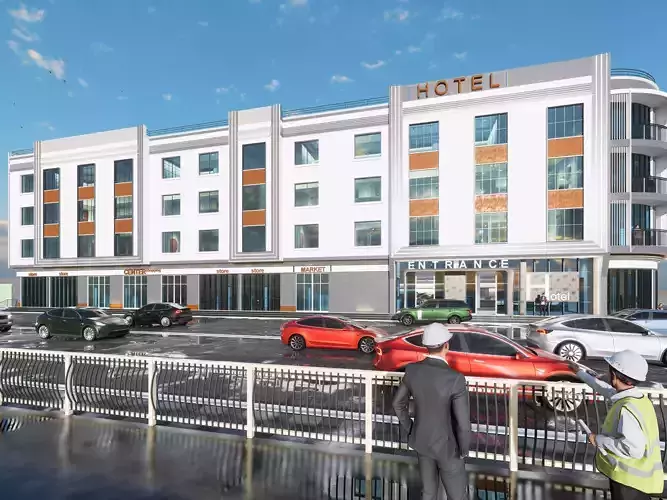1/11
A detailed and realistic modern 4-story hotel building designed for architectural visualization, animation, and BIM projects.This high-quality model is created in Autodesk Revit and exported to multiple formats (FBX, OBJ, DWG, D5, PDF) for full compatibility with most 3D and rendering software.The project includes complete exterior design, realistic materials, and optimized geometry ready for rendering or further development.
Included Files:
Autodesk Revit (.RVT) – full hotel model with organized levels and families FBX (.FBX) – for Lumion, Unreal Engine, Blender, and 3ds Max OBJ (.OBJ) – universal 3D format for any software AutoCAD Drawings (.DWG) – detailed 2D plans, elevations, and sections D5 Render Project (.D5A) – with ready materials, lighting, and scenes Technical Drawings (.PDF) – 10+ sheets of architectural plans High-quality Renders (.JPG/.PNG) – day and night views, 4K resolution
Includes architectural plans and detailed drawings (Revit + PDF) for reference.
Model Info:
Real-world scale (meters) Clean and optimized geometry Proper layer and material organization Designed for architectural visualization and documentation Compatible with: Revit, 3ds Max, Lumion, D5 Render, Blender, SketchUp, Unreal Engine Ready for: Presentation, Study, and Realistic Rendering
All textures and materials are included. D5 Render file includes lighting setup and camera scenes. Drawings and sheets provided for visual reference.
REVIEWS & COMMENTS
accuracy, and usability.











