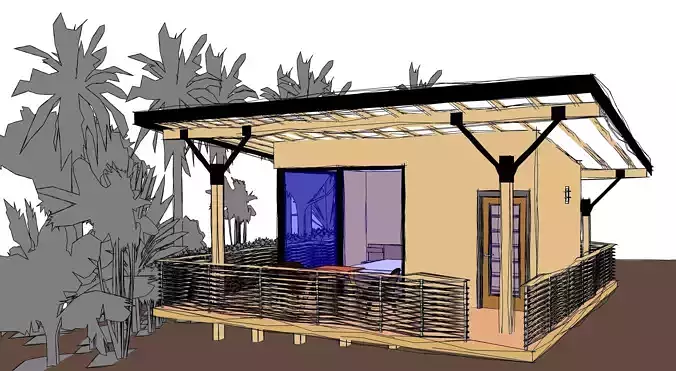1/11
Architectural Plans for Eco-Friendly Wooden House – Academic Project (PDF)This package includes complete technical plans in PDF for a 26.2 m² modular wooden house, designed with a sustainable and tourist-focused approach. Perfect for architects, students, 3D modelers, or wood-construction enthusiasts.
- File Contents:Detailed plans:
Floor plan (1:100 scale) with dimensions and annotations.
Roof plan (Trapezoidal polycarbonate sheeting, 12% slope).
Piling plan (Elevated structure on wooden piles).
Cross-sections A-A and B-B (1:50 scale) with Wood Frame wall details, thermal insulation (fiberglass), and vapor barriers.
Area breakdown (13 m² covered + 13.2 m² semi-covered).
- Sustainable Features:North-facing orientation for optimal natural light and thermal efficiency.
Rainwater harvesting system (750L tank).
Eco-friendly materials: CCA-treated pine wood, double-glazed windows (DVH), and polycarbonate roofing.
- Technical Details:Structure: Wooden piles (6x6), laminated beams, guayubira decking.
Formats: Vector PDF (editable) and raster (print-ready).
Scales: 1:50 (sections), 1:100 (floor plans), 1:200 (area breakdown).
Software compatibility: AutoCAD, Revit, SketchUp, Rhino.
- Recommended Uses:3D modeling for architectural renders.
Base for modular construction or eco-tourism projects.
Educational material for architecture/engineering students.
REVIEWS & COMMENTS
accuracy, and usability.











