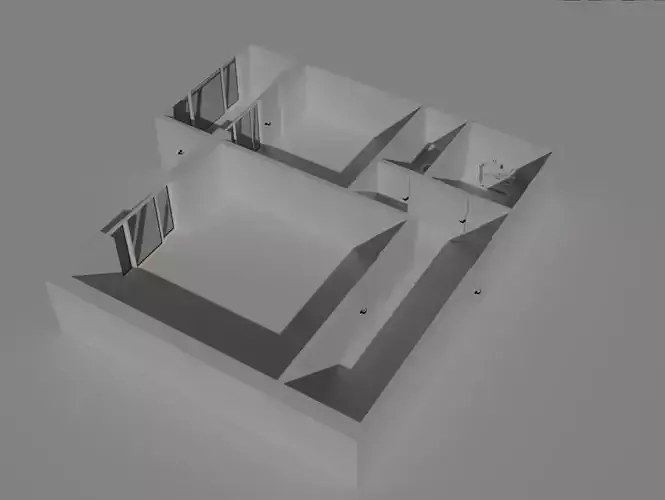
Useto navigate. Pressescto quit
House floor plan of room Free 3D model
Description
1st floor of a private house, created according to a drawing, albeit a little crooked XD


1st floor of a private house, created according to a drawing, albeit a little crooked XD