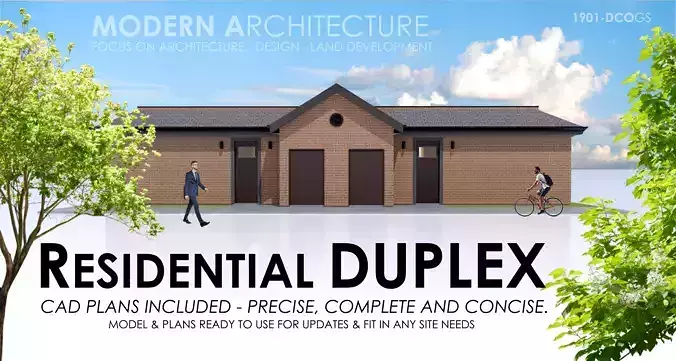1/26
Project details:Area of single unit: 1,458 Sf.Area of complex: 2,916 Sf.Wall height: 10’-0”Number of rooms: 2Number of bathrooms: 2Laundry: yes
Dco_Developments focuses on high quality, precise contemporary Architecture designs. These designs have been developed for clients in the real world and have been organized and compiled to help other designers save some time and money using our catalog of designs.
This is an Architectural 3D model that was constructed from AUTOCAD floor plan. A Detailed AutoCAD floor plan is included in the package, along with building elevations.
If you are looking for design that meets your needs, so you can have a good jump off point for the development of a site/project, this would be perfect for you. These drawings can be easily modified and adjusted per the need of the client. They should serve as a good starting point for development.
Included in download:
CAD: floor plan3D-MODEL: entire building
FORMATS:DWG – PLANS3DM– 3D3DS – 3DOBJ – 3DSTL– 3DDWG – 3DDXF – 3D
If you have questions about doing a custom design, or need help with a project, We provide services for this also, so please don’t hesitate to contact us.
Key words:Architecture, Architect, Floor plan, Design, House, Residence, Units, 3D-model
REVIEWS & COMMENTS
accuracy, and usability.


























