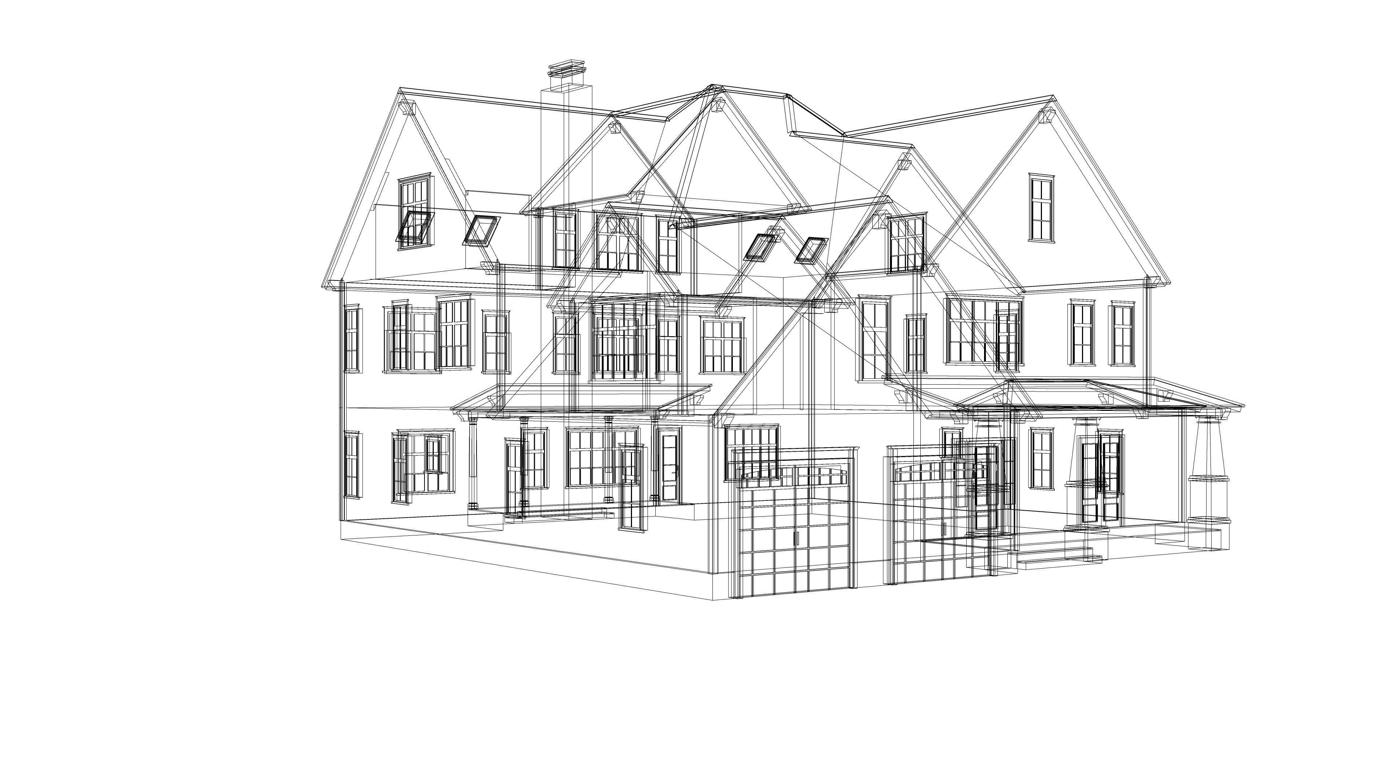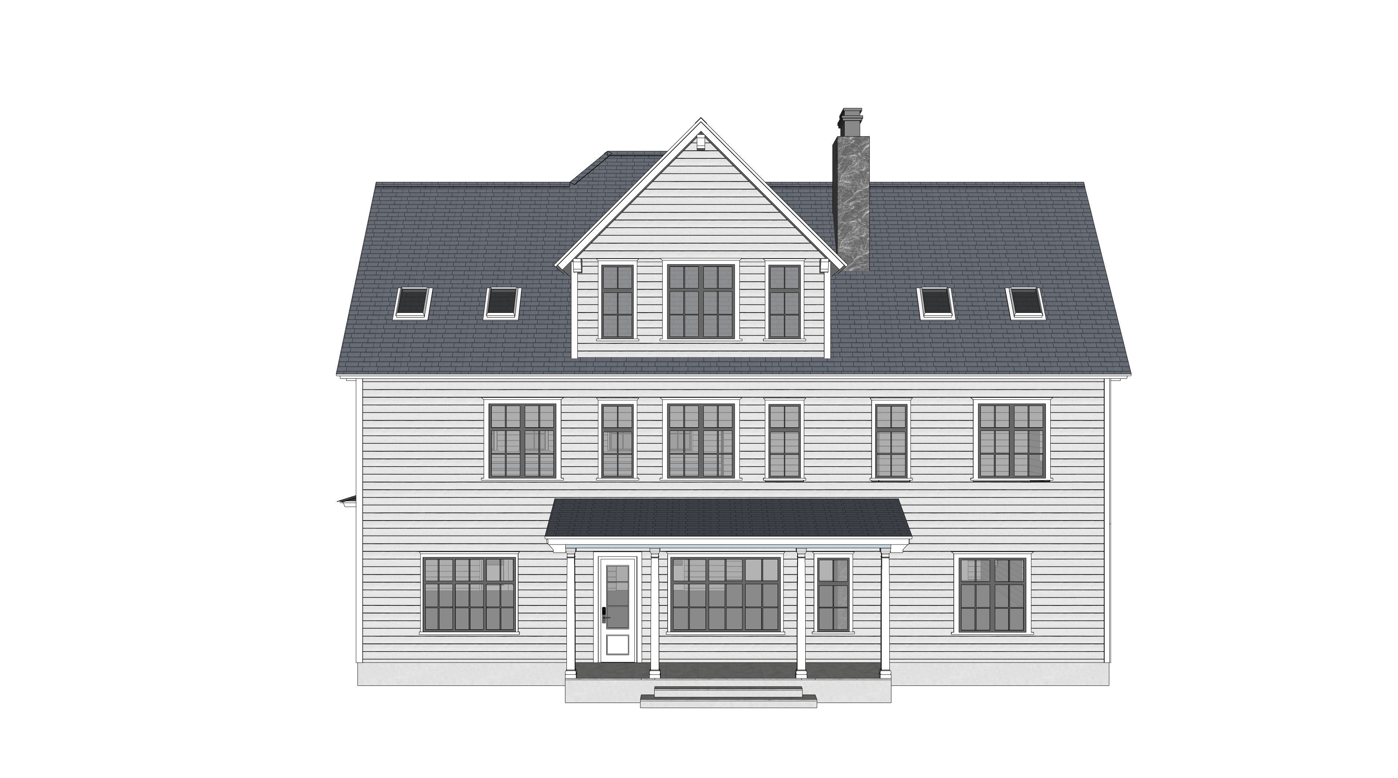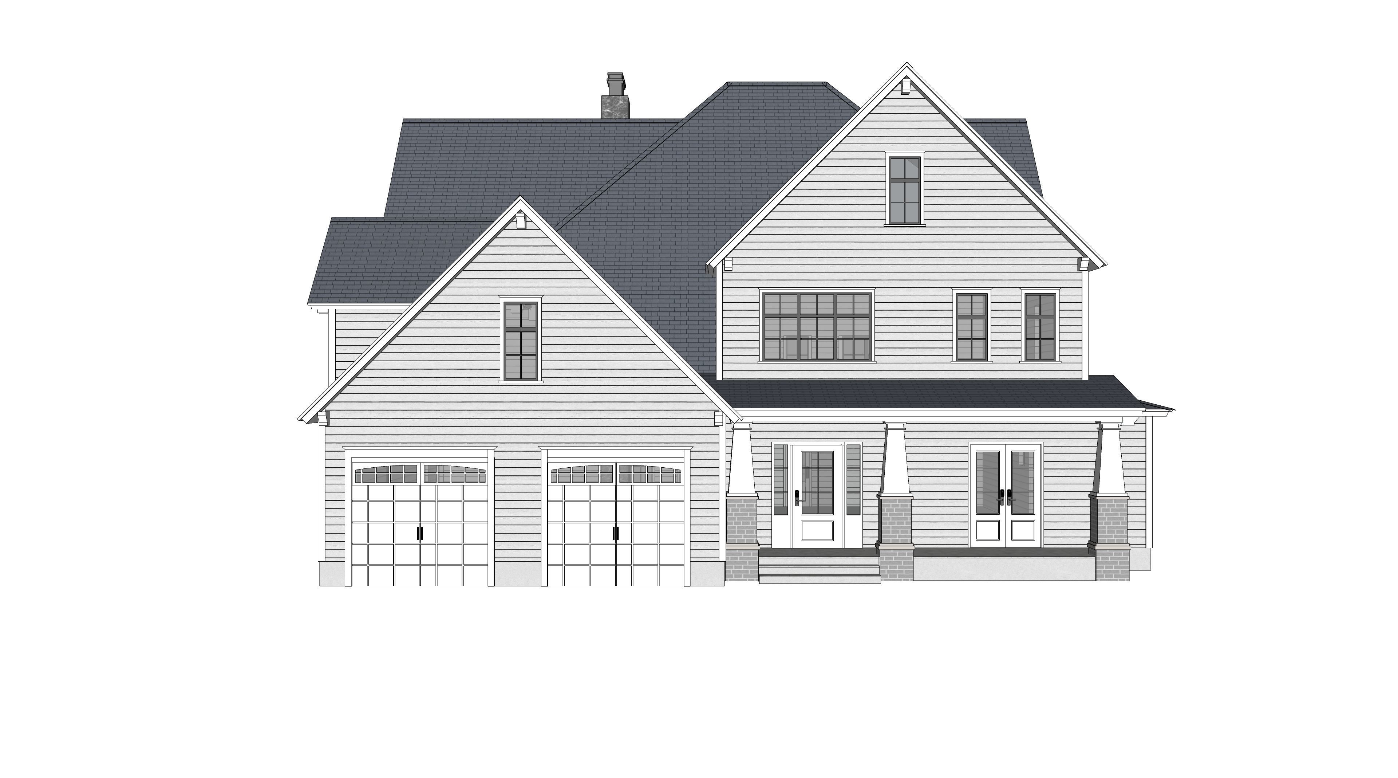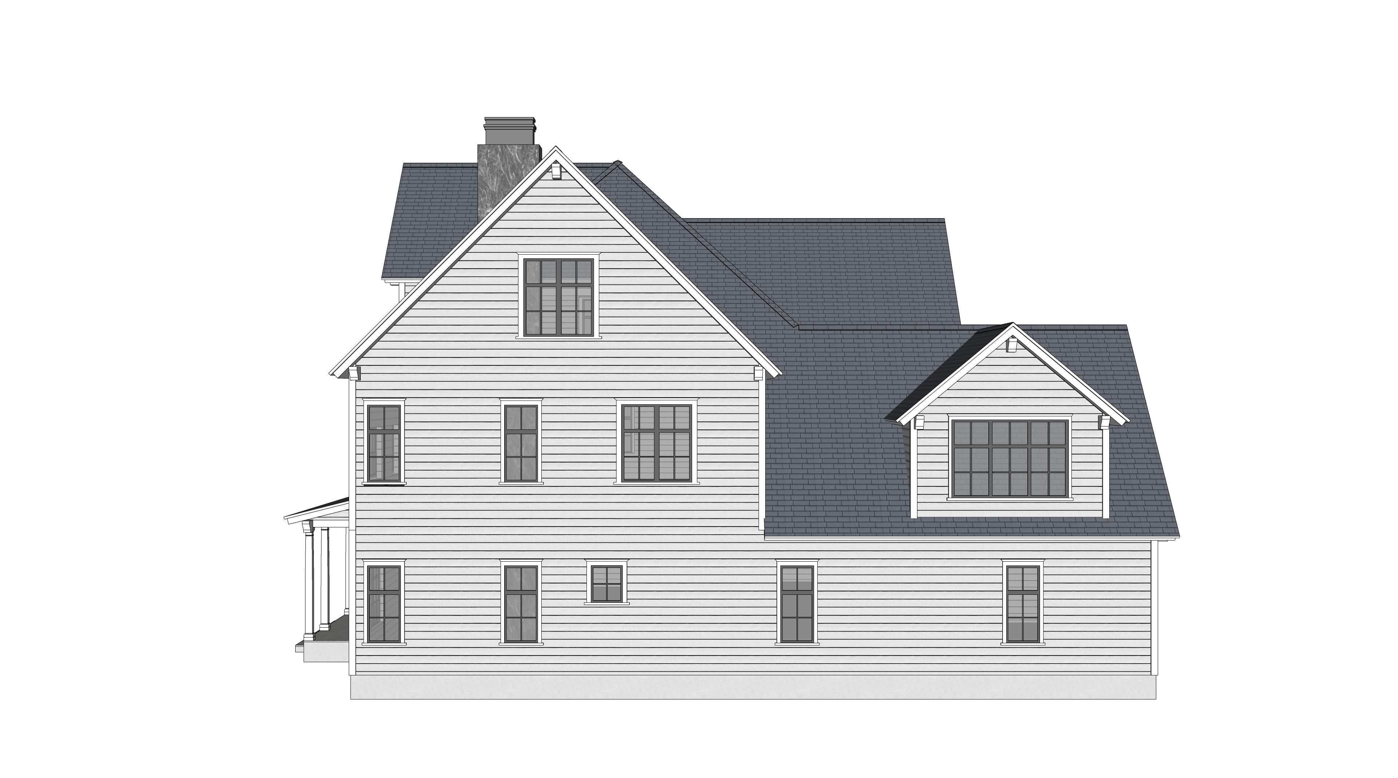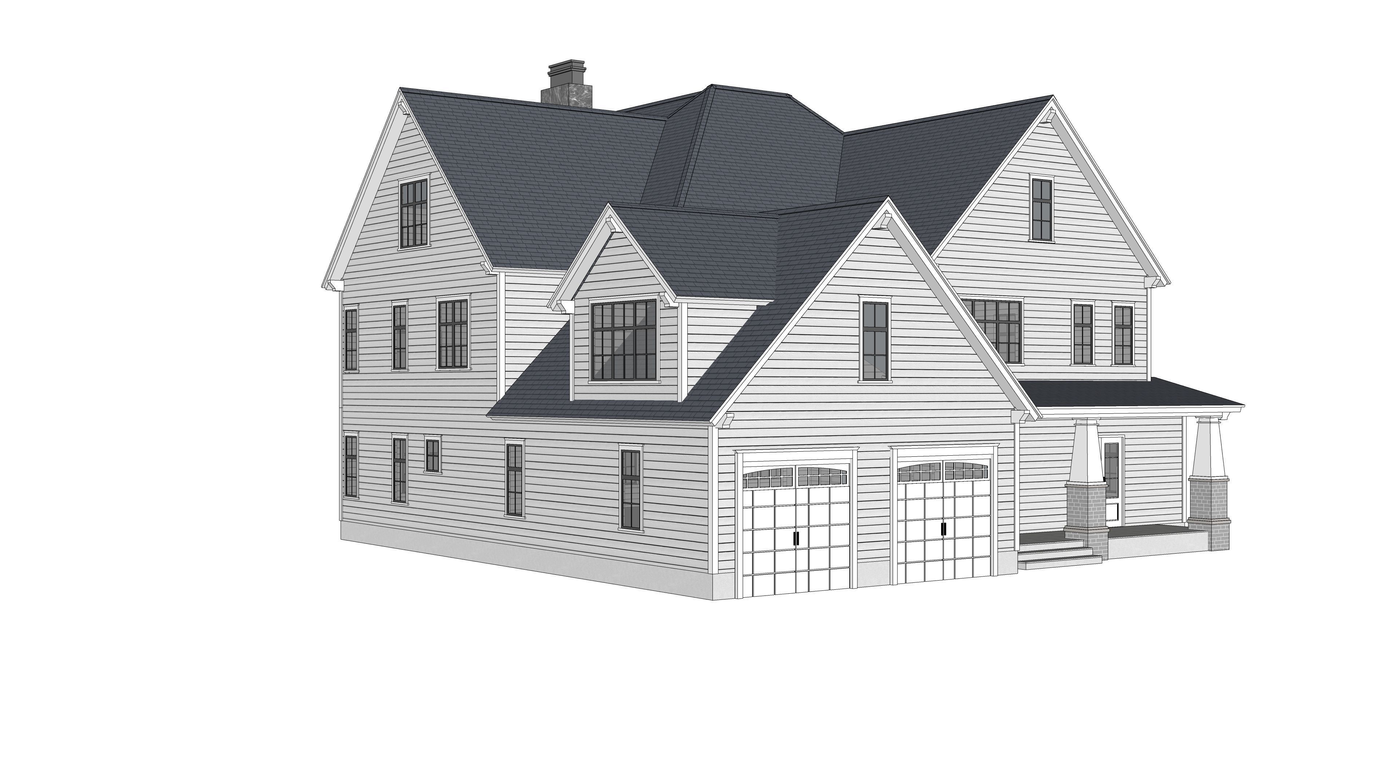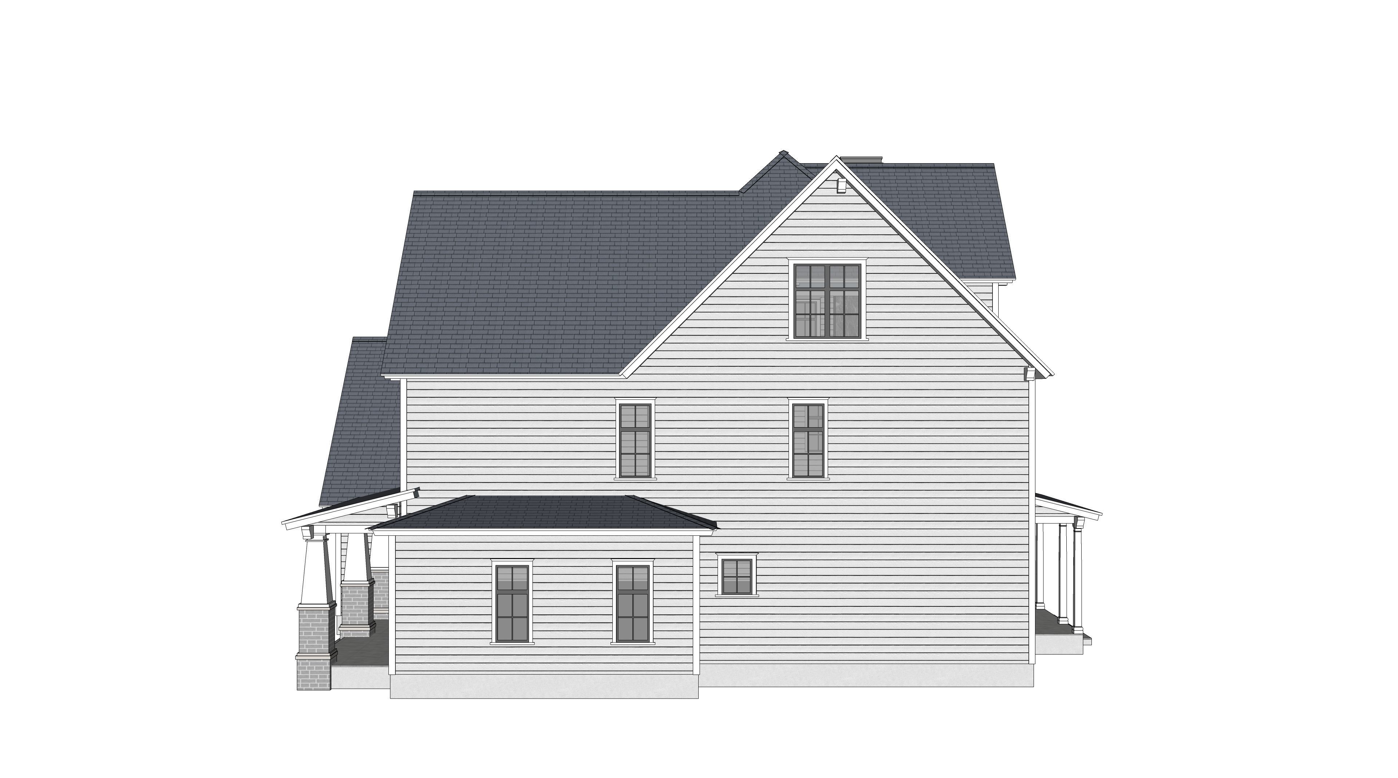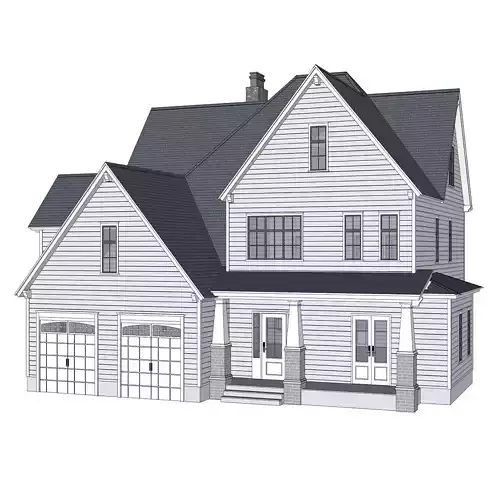
Craftsman House-14 3D model
Step into Archimple LLC's breathtaking 3D exterior model—an enchanting - Craftsman style residence meticulously crafted with SketchUp, reflecting our unmatched architectural expertise.
This Craftsman house design emphasizes tranquility and efficiency. The lower floor features an inviting formal dining room, an ornate living room, a conventional kitchen with an eating bar, butler's pantry, and walk-in pantry. A study, modern bathroom, mudroom, powder room, covered porch, outdoor fire pit with patio, and two-car garage complete this level. The main level includes a tastefully designed master bedroom with a modern bathroom, double vanity sink, separate tub and shower, and walk-in closet. Upstairs, three more bedrooms, a bonus room, laundry, and an attic area provide additional space. This Craftsman house combines simplicity with relaxed appeal.
Contact Archimple LLC today for custom 3D designs that match your vision. Keep an eye on our website for the newest updates and offerings.Learn more at : https://www.archimple.com/plan-details/the-alnair

